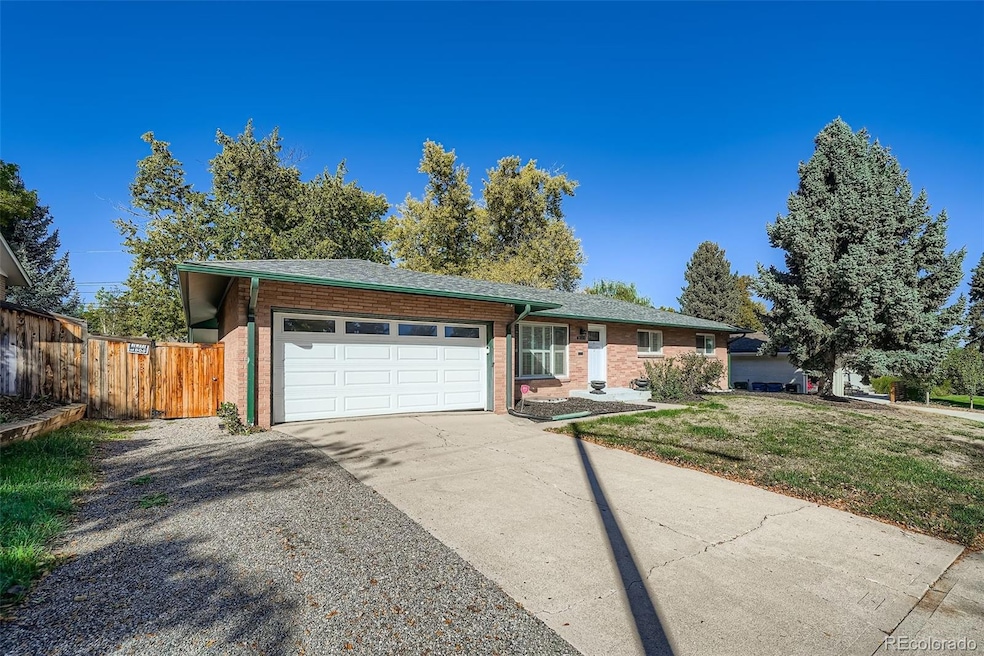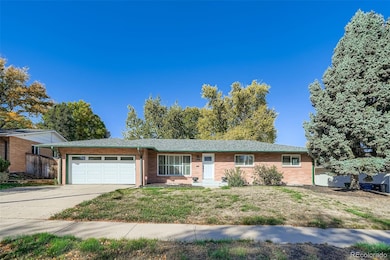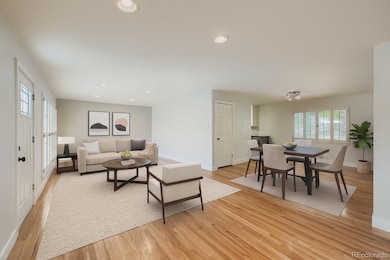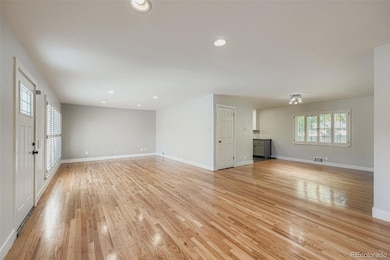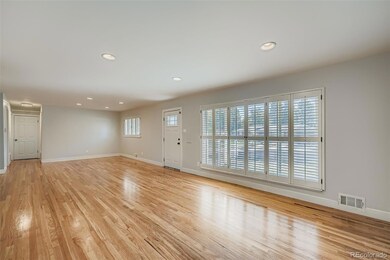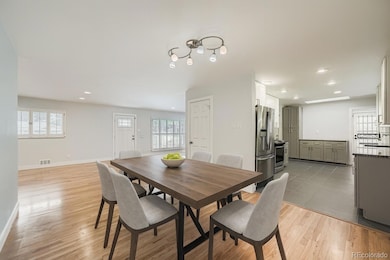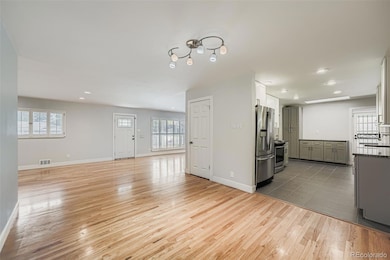3565 S Holly St Denver, CO 80237
Southmoor Park NeighborhoodEstimated payment $4,581/month
Highlights
- Primary Bedroom Suite
- Bonus Room
- Covered Patio or Porch
- Thomas Jefferson High School Rated A-
- No HOA
- 2 Car Attached Garage
About This Home
Welcome to this light-filled, move-in ready ranch located in the highly desirable Southmoor Park neighborhood of South Denver. This home blends charm and modern comfort with an open-concept layout, hardwood floors throughout, and a fully finished basement perfect for guests or entertaining. Step inside to discover a bright and inviting main level featuring two spacious living areas, a dedicated dining room, and an updated kitchen with granite countertops, 42-inch cabinets, stainless steel appliances, and a view of the lush backyard. The primary suite offers a private bathroom, while a second bedroom, full bathroom, and main-floor laundry add convenience and functionality. Downstairs, the finished basement provides endless possibilities, a large family or media room with an egress window, two additional bedrooms, a bathroom with dual access, and bonus storage rooms. It’s the perfect setup for a guest suite, home office, or gym. Outside, enjoy the mature landscaping, spacious yard, and backyard shed for extra storage or hobby space. The location can’t be beat, walking distance to neighborhood parks and Thomas Jefferson High School, and just minutes from Park Hampden Shopping Center, Cherry Creek State Park, I-25, I-225, and multiple light rail stations. This South Denver gem has everything you’ve been looking for, updated finishes, flexible living space, and an unbeatable location. Schedule your private tour today and make this beautiful ranch your new home!
Listing Agent
Coldwell Banker Realty 24 Brokerage Phone: 720-515-1738 License #100004380 Listed on: 10/10/2025

Home Details
Home Type
- Single Family
Est. Annual Taxes
- $4,374
Year Built
- Built in 1957
Lot Details
- 10,200 Sq Ft Lot
- Level Lot
- Property is zoned S-SU-F
Parking
- 2 Car Attached Garage
Home Design
- Brick Exterior Construction
- Composition Roof
Interior Spaces
- 1-Story Property
- Family Room
- Living Room
- Dining Room
- Bonus Room
- Utility Room
- Finished Basement
- 2 Bedrooms in Basement
Kitchen
- Oven
- Microwave
- Dishwasher
- Disposal
Bedrooms and Bathrooms
- 4 Bedrooms | 2 Main Level Bedrooms
- Primary Bedroom Suite
Outdoor Features
- Covered Patio or Porch
Schools
- Southmoor Elementary School
- Hamilton Middle School
- Thomas Jefferson High School
Utilities
- Forced Air Heating and Cooling System
- Heating System Uses Natural Gas
- Natural Gas Connected
- Cable TV Available
Community Details
- No Home Owners Association
- Southmoor Park Subdivision
Listing and Financial Details
- Exclusions: Sellers Personal Property
- Assessor Parcel Number 7061-16-017
Map
Home Values in the Area
Average Home Value in this Area
Tax History
| Year | Tax Paid | Tax Assessment Tax Assessment Total Assessment is a certain percentage of the fair market value that is determined by local assessors to be the total taxable value of land and additions on the property. | Land | Improvement |
|---|---|---|---|---|
| 2024 | $4,374 | $55,230 | $9,900 | $45,330 |
| 2023 | $4,280 | $55,230 | $9,900 | $45,330 |
| 2022 | $3,230 | $40,610 | $14,090 | $26,520 |
| 2021 | $3,118 | $41,780 | $14,500 | $27,280 |
| 2020 | $2,993 | $40,340 | $12,330 | $28,010 |
| 2019 | $2,386 | $33,090 | $12,330 | $20,760 |
| 2018 | $2,290 | $29,600 | $12,410 | $17,190 |
| 2017 | $2,283 | $29,600 | $12,410 | $17,190 |
| 2016 | $2,359 | $28,930 | $12,107 | $16,823 |
| 2015 | $2,260 | $28,930 | $12,107 | $16,823 |
| 2014 | $1,826 | $21,980 | $6,368 | $15,612 |
Property History
| Date | Event | Price | List to Sale | Price per Sq Ft |
|---|---|---|---|---|
| 10/10/2025 10/10/25 | For Sale | $800,000 | -- | $287 / Sq Ft |
Purchase History
| Date | Type | Sale Price | Title Company |
|---|---|---|---|
| Quit Claim Deed | -- | None Listed On Document | |
| Warranty Deed | $579,800 | Land Title Guarantee Co | |
| Quit Claim Deed | -- | Land Title Guarantee Co | |
| Quit Claim Deed | -- | None Available | |
| Interfamily Deed Transfer | -- | None Available | |
| Interfamily Deed Transfer | -- | None Available |
Mortgage History
| Date | Status | Loan Amount | Loan Type |
|---|---|---|---|
| Previous Owner | $569,800 | Purchase Money Mortgage |
Source: REcolorado®
MLS Number: 2735455
APN: 7061-16-017
- 3506 S Holly St
- 3601 S Grape St
- 3611 S Grape St
- 3511 S Hillcrest Dr Unit 4
- 5821 E Ithaca Place Unit 5821
- 3675 S Hibiscus Way
- 3532 S Hillcrest Dr Unit 4
- 3461 S Ivy Way
- 3548 S Hillcrest Dr Unit 2
- 5648 E Greenwood Place
- 3630 S Hillcrest Dr
- 3775 S Forest Way
- 3843 S Elm St
- 4020 S Ivanhoe Ln
- 4010 S Holly St
- 3191 S Holly Place
- 3436 S Locust St Unit D
- 4020 S Holly St
- 3271 S Krameria St
- 3420 S Locust St Unit D
- 6300 E Hampden Ave
- 6343 E Girard Place
- 3699 S Monaco Pkwy
- 3201 S Holly St
- 3331 S Monaco St Pkwy Unit D
- 3424 S Locust St Unit E
- 4706 E Dartmouth Ave
- 4624 E Dartmouth Ave
- 6495 E Happy Canyon Rd
- 6495 E Happy Canyon Rd Unit 75
- 2880 S Locust St Unit 108s
- 2880 S Locust St
- 2800 S Holly Plaza
- 9 Covington Dr
- 2720 S Fairfax St
- 5395 E Yale Ave
- 7665 E Eastman Ave Unit A103
- 5155 E Yale Ave
- 4363 S Quebec St
- 2550 S Valley Hwy
