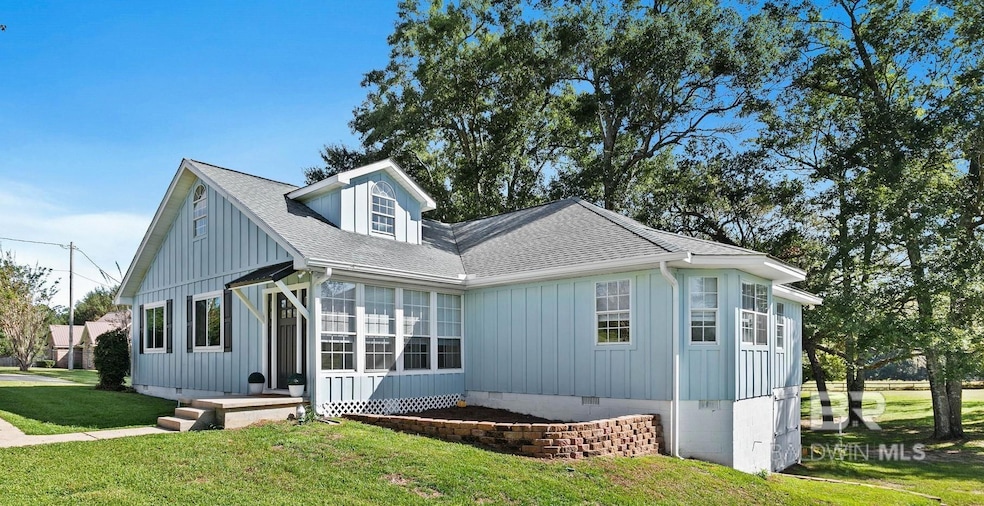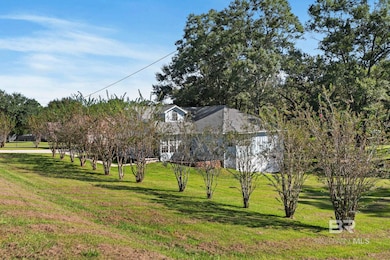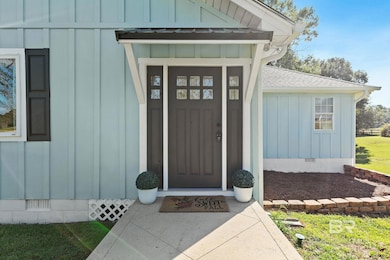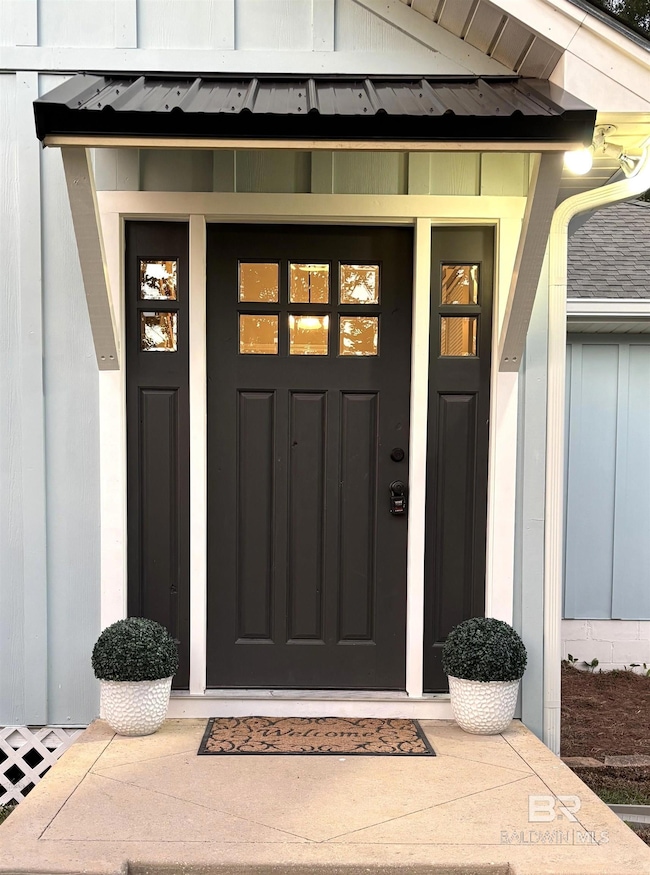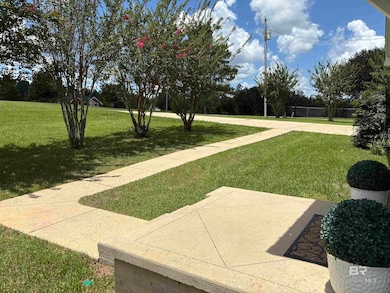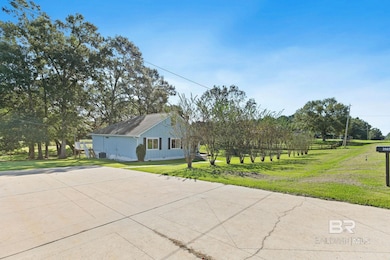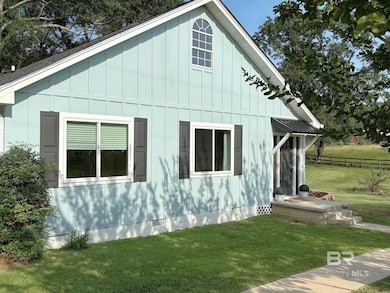35650 Spring Rd N Stapleton, AL 36578
Estimated payment $2,163/month
Highlights
- No HOA
- Crown Molding
- Cooling Available
- Rear Porch
- Walk-In Closet
- Views
About This Home
Priced below market value!! This listing includes PPIN # 30710 for a total of 1.5 acres. LOCATION is the name of the game with this one. Stapleton, AL is where country meets convenience! Tucked away, yet convenient to interstates, shopping, and health care. All the while just a 35 minute drive to South Alabama's beautiful beaches and so much entertainment. This 4 bed/2 bath home comes with NO SUBDIVISION OR HOA, just peaceful rolling property with live oaks and fruit trees. Although not a new construction, this property has undergone many renovations to incude fresh exterior paint and seemless gutters, interior paint, new LVP flooring throughout, new fixtures, new vanities, brand new A/C to include ductwork, as well as a new mini split unit in the upstairs 532 sq ft bonus room...and more! Home has crown molding throughout, new ceiling fans, and a split bedroom plan that encompasses spacious closets for all bedrooms. Primary bedroom includes en suite bath with new tub/shower combo and double vanity, private water closet, and large walk in closet. The large kitchen with dining area is open to the living room and equipped with new stainless appliances and new quartz countertops. The large back deck overlooks beautiful oaks and rolling hills, and is perfect for entertaining or simply relaxing and taking it all in. In the rear of the property is half an acre of flat land perfect for a constructing a shop, barn, etc or having livestock, etc. The possibilities are endless with this one. Included with this property is a transferable termite bond through June of 2026. Seller is licensed realtor in Alabama. ALL INFORMATION IS DEEMED ACCURATE, BUT NOT GUARANTEED. BUYER OR BUYER(S)' AGENT TO VERIFY ALL MEASUREMENTS AS WELL AS ANY INFORMATION DEEMED IMPORTANT. ALL DUE DILIGENCE TO BE COMPLETED WITHIN CONTINGENCY PERIOD. Buyer to verify all information during due diligence.
Listing Agent
IXL Real Estate-Eastern Shore Brokerage Phone: 251-209-7770 Listed on: 10/05/2025

Home Details
Home Type
- Single Family
Est. Annual Taxes
- $1,664
Year Built
- Built in 1998
Lot Details
- 1.5 Acre Lot
- Partially Fenced Property
- 2 Lots in the community
- Zoning described as Single Family Residence,Not Zoned
Home Design
- Wood Frame Construction
- Dimensional Roof
- Concrete Fiber Board Siding
- Stone
Interior Spaces
- 2,552 Sq Ft Home
- 1-Story Property
- Crown Molding
- Ceiling Fan
- Carpet
- Walk-Out Basement
- Property Views
Kitchen
- Electric Range
- Microwave
- Dishwasher
Bedrooms and Bathrooms
- 4 Bedrooms
- Split Bedroom Floorplan
- En-Suite Bathroom
- Walk-In Closet
- 2 Full Bathrooms
- Dual Vanity Sinks in Primary Bathroom
- Private Water Closet
- Bathtub and Shower Combination in Primary Bathroom
Home Security
- Fire and Smoke Detector
- Termite Clearance
Outdoor Features
- Rear Porch
Schools
- Stapleton Elementary School
- Bay Minette Middle School
- Baldwin County High School
Utilities
- Cooling Available
- Heat Pump System
- Electric Water Heater
- Septic Tank
- Internet Available
Community Details
- No Home Owners Association
- Fenced around community
Listing and Financial Details
- Assessor Parcel Number 2808330000007.005
Map
Home Values in the Area
Average Home Value in this Area
Tax History
| Year | Tax Paid | Tax Assessment Tax Assessment Total Assessment is a certain percentage of the fair market value that is determined by local assessors to be the total taxable value of land and additions on the property. | Land | Improvement |
|---|---|---|---|---|
| 2024 | $1,556 | $51,860 | $11,780 | $40,080 |
| 2023 | $1,590 | $53,000 | $7,660 | $45,340 |
| 2022 | $1,261 | $42,020 | $0 | $0 |
| 2021 | $1,136 | $37,880 | $0 | $0 |
| 2020 | $1,089 | $36,300 | $0 | $0 |
| 2019 | $1,098 | $36,600 | $0 | $0 |
| 2018 | $984 | $32,800 | $0 | $0 |
| 2017 | $945 | $31,100 | $0 | $0 |
| 2016 | $915 | $30,100 | $0 | $0 |
| 2015 | $917 | $30,180 | $0 | $0 |
| 2014 | $919 | $30,240 | $0 | $0 |
| 2013 | -- | $28,100 | $0 | $0 |
Property History
| Date | Event | Price | List to Sale | Price per Sq Ft | Prior Sale |
|---|---|---|---|---|---|
| 01/20/2026 01/20/26 | Price Changed | $389,900 | -1.3% | $153 / Sq Ft | |
| 12/22/2025 12/22/25 | Price Changed | $394,900 | -0.8% | $155 / Sq Ft | |
| 10/05/2025 10/05/25 | For Sale | $397,900 | +88.6% | $156 / Sq Ft | |
| 02/14/2025 02/14/25 | Sold | $211,000 | -6.2% | $97 / Sq Ft | View Prior Sale |
| 01/20/2025 01/20/25 | Pending | -- | -- | -- | |
| 12/12/2024 12/12/24 | For Sale | $225,000 | +36.4% | $104 / Sq Ft | |
| 03/09/2018 03/09/18 | Sold | $165,000 | 0.0% | $77 / Sq Ft | View Prior Sale |
| 02/20/2018 02/20/18 | Sold | $165,000 | -1.1% | $77 / Sq Ft | View Prior Sale |
| 01/02/2018 01/02/18 | Pending | -- | -- | -- | |
| 01/02/2018 01/02/18 | Pending | -- | -- | -- | |
| 11/27/2017 11/27/17 | For Sale | $166,900 | -- | $78 / Sq Ft |
Purchase History
| Date | Type | Sale Price | Title Company |
|---|---|---|---|
| Warranty Deed | $16,000 | None Listed On Document | |
| Warranty Deed | $195,000 | None Listed On Document | |
| Special Warranty Deed | -- | None Available | |
| Foreclosure Deed | -- | None Available |
Mortgage History
| Date | Status | Loan Amount | Loan Type |
|---|---|---|---|
| Previous Owner | $140,250 | New Conventional |
Source: Baldwin REALTORS®
MLS Number: 386155
APN: 28-08-33-0-000-007.005
- 35780 Spring Rd N
- 0 Ryland St Unit 391273
- 36070 Highway 59
- 13760 Trawick Rd
- 36434 Alexandria Trail
- 8 Cayden Cir
- 16691 Mosley Rd
- 12150 Bromley Rd Unit /8
- 12164 Bromley Rd Unit /7
- 35900 James Stacy Ln
- 0 State Highway 59 Unit 7239248
- 12833 Ward Rd
- 36001 Sibley Rd
- 12414 Raymond Melton Rd N
- 35579 County Road 39
- 33192 Stables Dr Unit B
- 33228 Stables Dr Unit A
- 33228 Stables Dr Unit B
- 33228 Stables Dr Unit A
- 14333 Oak Knoll Dr
- 12919 Churchill Dr Unit B
- 12901 Churchill Dr Unit B
- 33048 Stables Dr Unit B
- 33071 Stables Dr Unit B
- 33208 Stables Dr Unit A
- 32503 Revere Dr
- 10296 Brodick Loop
- 32038 Lyon Rd
- 32062 Lyon Rd
- 33151 Shinnecock Ln
- 13766 Antler Hill Rd
- 32146 Calder Ct
- 31277 Palladian Way
- 31037 Semper Dr
- 31215 Buckingham Blvd
- 11730 Madrone Ln
- 11459 Lodgepole Ct
- 30460 Pinyon Dr
- 31611 Plaza de Toros Dr S
- 10407 Us Highway 31
Ask me questions while you tour the home.
