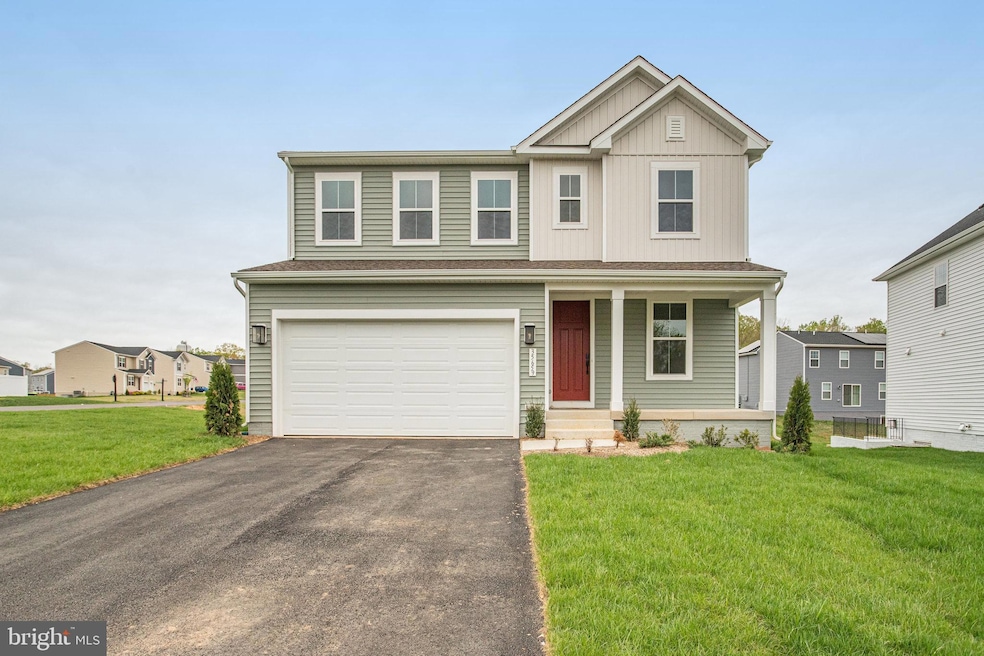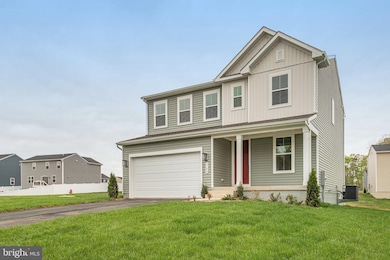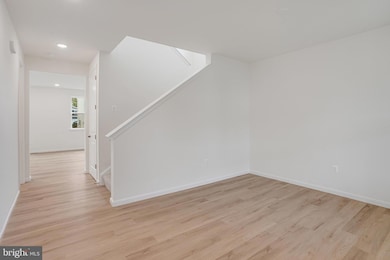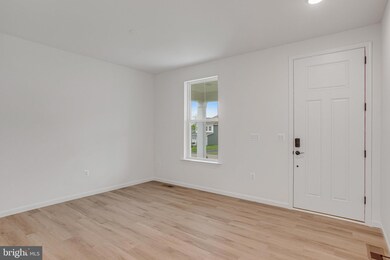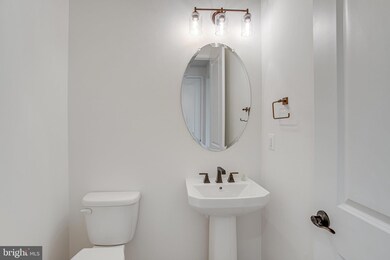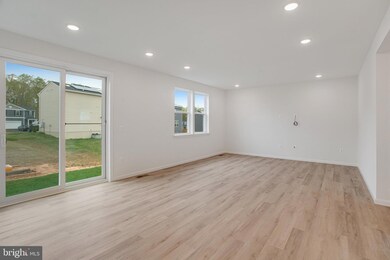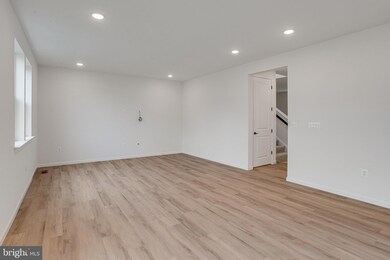PENDING
NEW CONSTRUCTION
35659 Aspen Ct Locust Grove, VA 22508
Estimated payment $3,183/month
Total Views
17,031
4
Beds
2.5
Baths
2,180
Sq Ft
$229
Price per Sq Ft
Highlights
- New Construction
- Colonial Architecture
- Private Lot
- Open Floorplan
- Clubhouse
- Space For Rooms
About This Home
Move-in Ready !Explore this inspired Lapis home, Included features: a covered entry; an elegant study; an eye-catching kitchen boasting a center island, a sizable walk-in pantry and an adjacent dining room; a relaxing great room; a powder room; a beautiful primary suite offering an expansive walk-in closet and a private bath with double sinks; a central laundry; 3 secondary bedrooms with walk-in closets; a shared hall bath; an unfinished basement. Visit today! The listed price is the total price of the home, which includes all structural and interior upgrades.
Home Details
Home Type
- Single Family
Year Built
- Built in 2025 | New Construction
Lot Details
- 10,400 Sq Ft Lot
- Backs To Open Common Area
- No Through Street
- Private Lot
- Corner Lot
- Back and Side Yard
- Property is in excellent condition
HOA Fees
- $43 Monthly HOA Fees
Parking
- 2 Car Attached Garage
- 6 Driveway Spaces
- Front Facing Garage
Home Design
- Colonial Architecture
- Frame Construction
- Blown-In Insulation
- Batts Insulation
- Pitched Roof
- Architectural Shingle Roof
- Vinyl Siding
- Active Radon Mitigation
- Concrete Perimeter Foundation
- Rough-In Plumbing
- Stick Built Home
- CPVC or PVC Pipes
Interior Spaces
- 2,180 Sq Ft Home
- Property has 3 Levels
- Open Floorplan
- Ceiling height of 9 feet or more
- Recessed Lighting
- Atrium Windows
- Family Room Off Kitchen
Kitchen
- Walk-In Pantry
- Built-In Microwave
- Dishwasher
- Stainless Steel Appliances
- Kitchen Island
- Upgraded Countertops
- Disposal
Flooring
- Carpet
- Ceramic Tile
- Luxury Vinyl Plank Tile
Bedrooms and Bathrooms
- 4 Bedrooms
- En-Suite Bathroom
- Walk-In Closet
Laundry
- Laundry Room
- Laundry on upper level
Unfinished Basement
- Heated Basement
- Basement Fills Entire Space Under The House
- Interior Basement Entry
- Sump Pump
- Space For Rooms
- Rough-In Basement Bathroom
Eco-Friendly Details
- Energy-Efficient Windows
Utilities
- Central Air
- Heat Pump System
- 60 Gallon+ Electric Water Heater
Listing and Financial Details
- Tax Lot 655
Community Details
Overview
- $125 Capital Contribution Fee
- Association fees include common area maintenance, management, snow removal
- Built by Richmond American Homes
- Wilderness Shores Subdivision, Lapis Floorplan
Amenities
- Common Area
- Clubhouse
- Community Center
Recreation
- Community Pool
Map
Create a Home Valuation Report for This Property
The Home Valuation Report is an in-depth analysis detailing your home's value as well as a comparison with similar homes in the area
Home Values in the Area
Average Home Value in this Area
Property History
| Date | Event | Price | Change | Sq Ft Price |
|---|---|---|---|---|
| 08/10/2025 08/10/25 | Pending | -- | -- | -- |
| 06/05/2025 06/05/25 | Price Changed | $499,999 | -4.8% | $229 / Sq Ft |
| 04/21/2025 04/21/25 | Price Changed | $524,999 | -0.9% | $241 / Sq Ft |
| 02/06/2025 02/06/25 | Price Changed | $529,999 | 0.0% | $243 / Sq Ft |
| 12/17/2024 12/17/24 | For Sale | $530,000 | -- | $243 / Sq Ft |
Source: Bright MLS
Source: Bright MLS
MLS Number: VAOR2008536
Nearby Homes
- 222 Battlefield Rd
- 112 Butler Cir
- 409 Confederate Dr
- 104 Butler Cir
- 203 Battlefield Rd
- 112 Battlefield Rd
- 101 Birch Ct
- 104 Birch Ct
- 100 Confederate Cir Unit 2401
- 518 Monticello Cir
- 108 Confederate Cir
- 101 Battlefield Rd
- 121 Jefferson Ave
- 502 Monticello Cir
- 112 Confederate Cir
- 118 Confederate Cir
- 106 Monroe St
- 1915 Lakeview Pkwy
- 2605 Cougar Ln
- 2597 Cougar Ln
