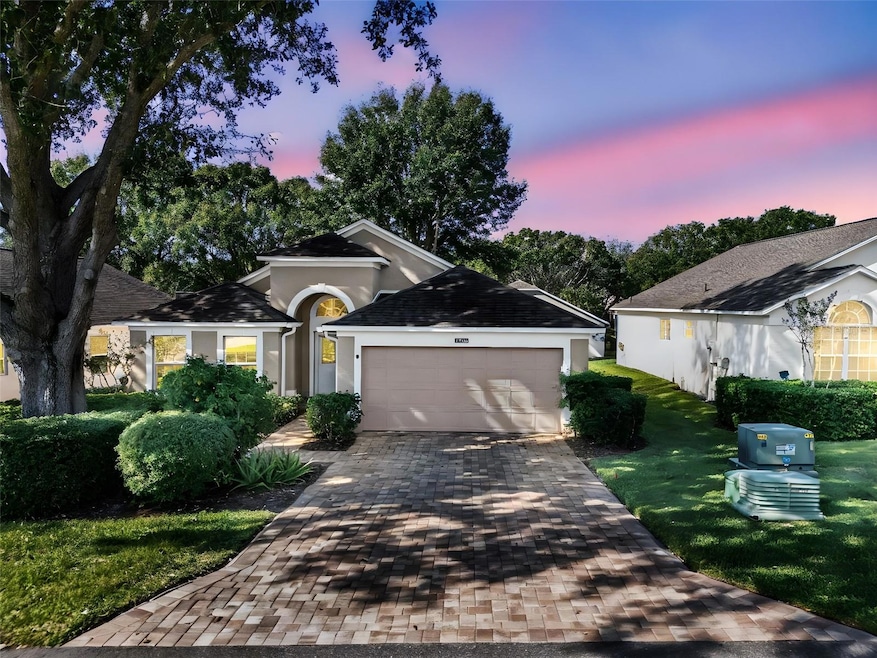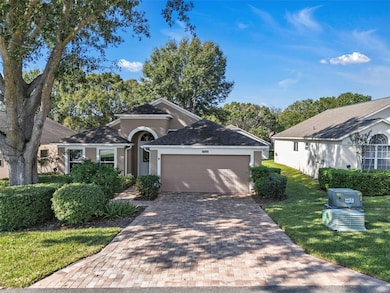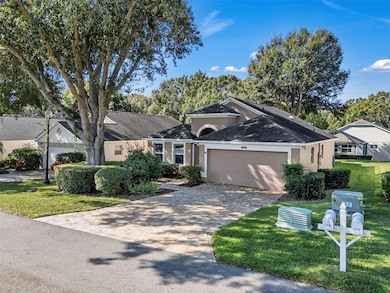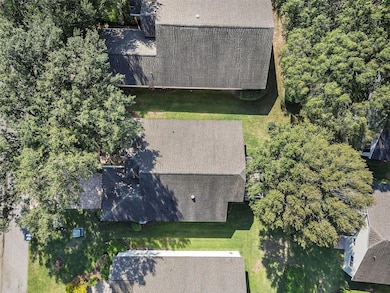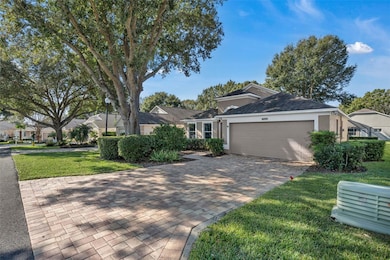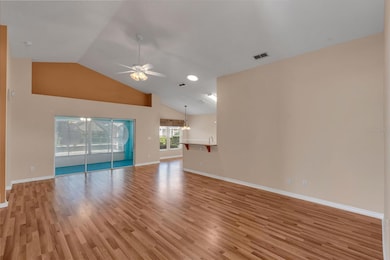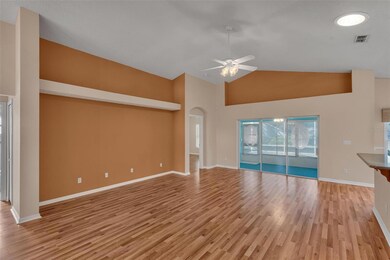3566 Eversholt St Clermont, FL 34711
Kings Ridge NeighborhoodEstimated payment $2,362/month
Highlights
- Golf Course Community
- In Ground Pool
- Gated Community
- Fitness Center
- Active Adult
- Clubhouse
About This Home
Back in the market, Inspection Ready, and has appraised. Indulge in the allure of this captivating 2 bedroom, 2 bathroom family residence located in the 24 hour Guarded gated golf community of Kings Ridge in the picturesque rolling hills of clermont. The great room, kitchen, dining room, bathroom and bedrooms have laminate wood flooring. Laundry room has washer and dryer remain. The lanai has sliding glass door for year round use. Kings Ridge is a 55+ gated golf community. Enjoy the Royal life style in the multi-million $ clubhouse with 3 heated pools, spas, tennis & pickle ball courts, billiards, shuffle board, shows, Bingo, cards and clubs galore. The monthly maintenance fees include: Lawn maintenance including trimming of shrubs, care of irrigation system & irrigation water, TV, internet, & home phone thru FiberOne, maintenance of roads and outside painting of home every 7 years. Take your golf cart to the Kings Ridge Plaza where you can do your grocery shopping, banking or dine out. Savor the Florida sunshine in style. Position mere minutes from major thoroughfares such as Highway 50, the Turnpike , and Interstate 4, as well as an array of renowned attractions, restaurants, and shopping destinations, make this beautiful home yours.
Listing Agent
LA ROSA RTY WINTER GARDEN LLC Brokerage Phone: 407-614-5158 License #3436961 Listed on: 11/19/2025

Home Details
Home Type
- Single Family
Est. Annual Taxes
- $4,184
Year Built
- Built in 2000
Lot Details
- 5,494 Sq Ft Lot
- East Facing Home
HOA Fees
Parking
- 1 Car Attached Garage
Home Design
- Brick Foundation
- Block Foundation
- Slab Foundation
- Shingle Roof
- Stucco
Interior Spaces
- 1,422 Sq Ft Home
- Ceiling Fan
- Living Room
- Dining Room
Kitchen
- Range
- Recirculated Exhaust Fan
- Microwave
- Dishwasher
- Disposal
Flooring
- Laminate
- Ceramic Tile
Bedrooms and Bathrooms
- 2 Bedrooms
- Primary Bedroom on Main
- Walk-In Closet
- 2 Full Bathrooms
Laundry
- Laundry Room
- Washer and Electric Dryer Hookup
Eco-Friendly Details
- Reclaimed Water Irrigation System
Outdoor Features
- In Ground Pool
- Private Mailbox
Schools
- Pine Ridge Elementary School
- East Ridge Middle School
- East Ridge High School
Utilities
- Central Heating and Cooling System
- Heat Pump System
- Thermostat
- Electric Water Heater
- High Speed Internet
- Phone Available
- Cable TV Available
Listing and Financial Details
- Visit Down Payment Resource Website
- Tax Lot 58
- Assessor Parcel Number 04-23-26-1300-000-05800
Community Details
Overview
- Active Adult
- Association fees include 24-Hour Guard, cable TV, pool, escrow reserves fund, ground maintenance, private road
- Sentry Management/Olivia Alequin Association, Phone Number (352) 243-4595
- Visit Association Website
- Leland Management Association, Phone Number (352) 242-9653
- Manchester At Kings Ridge Ph I Subdivision
- The community has rules related to deed restrictions, allowable golf cart usage in the community
- Handicap Modified Features In Community
Amenities
- Clubhouse
Recreation
- Golf Course Community
- Tennis Courts
- Fitness Center
- Community Pool
Security
- Security Guard
- Gated Community
Map
Home Values in the Area
Average Home Value in this Area
Tax History
| Year | Tax Paid | Tax Assessment Tax Assessment Total Assessment is a certain percentage of the fair market value that is determined by local assessors to be the total taxable value of land and additions on the property. | Land | Improvement |
|---|---|---|---|---|
| 2026 | $4,359 | $274,227 | $100,000 | $174,227 |
| 2025 | $4,149 | $284,215 | $100,000 | $184,215 |
| 2024 | $4,149 | $284,215 | $100,000 | $184,215 |
| 2023 | $4,149 | $278,600 | $100,000 | $178,600 |
| 2022 | $3,760 | $248,600 | $70,000 | $178,600 |
| 2021 | $3,064 | $182,357 | $0 | $0 |
| 2020 | $2,791 | $163,461 | $0 | $0 |
| 2019 | $2,849 | $163,461 | $0 | $0 |
| 2018 | $2,576 | $152,711 | $0 | $0 |
| 2017 | $2,292 | $129,073 | $0 | $0 |
| 2016 | $2,335 | $129,073 | $0 | $0 |
| 2015 | $2,368 | $126,943 | $0 | $0 |
| 2014 | $2,116 | $115,509 | $0 | $0 |
Property History
| Date | Event | Price | List to Sale | Price per Sq Ft |
|---|---|---|---|---|
| 01/11/2026 01/11/26 | For Sale | $299,000 | 0.0% | $210 / Sq Ft |
| 12/02/2025 12/02/25 | Pending | -- | -- | -- |
| 11/19/2025 11/19/25 | For Sale | $299,000 | -- | $210 / Sq Ft |
Purchase History
| Date | Type | Sale Price | Title Company |
|---|---|---|---|
| Warranty Deed | -- | Attorney |
Source: Stellar MLS
MLS Number: G5104444
APN: 04-23-26-1300-000-05800
- 3562 Eversholt St
- 3821 Doune Way
- 3814 Westerham Dr
- 3906 Doune Way
- 2660 Ledgemont Ct
- 3724 Westerham Dr
- 3840 Eversholt St
- 3721 Doune Way
- 3713 Doune Way
- 3706 Doune Way
- 3684 Eversholt St
- 3773 Eversholt St
- 3707 Fairfield Dr
- 2289 Twickingham Ct
- 3674 Doune Way
- 4122 Hammersmith Dr
- 3716 Eversholt St
- 4202 Hammersmith Dr
- 2134 Saint Ives Ct
- 2243 Addison Ave
- 4348 Renly Ln
- 4474 Davos Dr
- 2847 Majestic Isle Dr
- 3205 White Blossom Ln
- 1624 Kennesaw Dr
- 3677 Serena Ln
- 4716 Barbados Loop
- 2664 Valiant Dr
- 4853 Cragmere Loop
- 10433 Calle de Flores Dr
- 4432 Barbados Loop
- 10013 Crenshaw Cir
- 3325 Saint Martin Ln
- 10301 US Highway 27 Unit 17
- 2675 Ridgetop Ln
- 1869 Nature Cove Ln
- 10041 Crenshaw Cir
- 1480 Hammock Ridge Rd
- 1114 Lattimore Dr
- 4572 Barbados Loop
