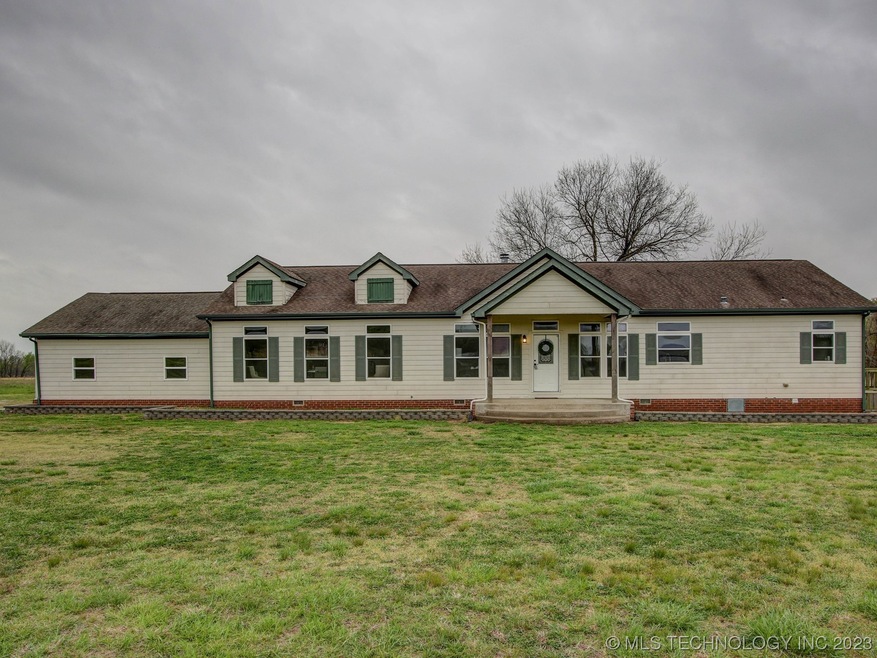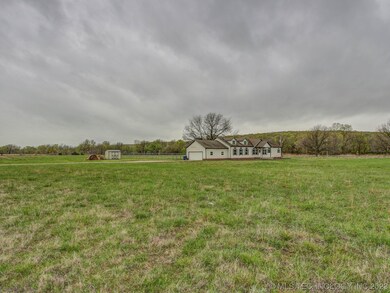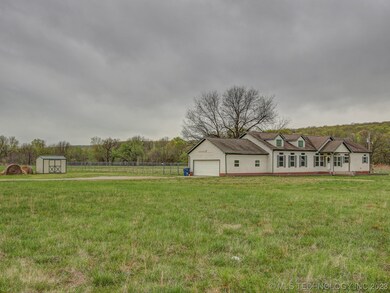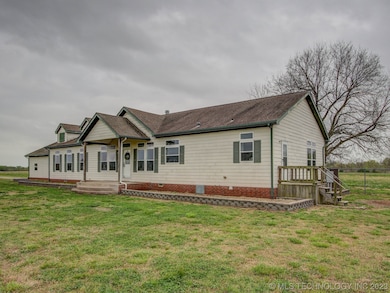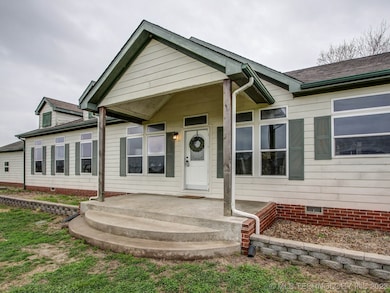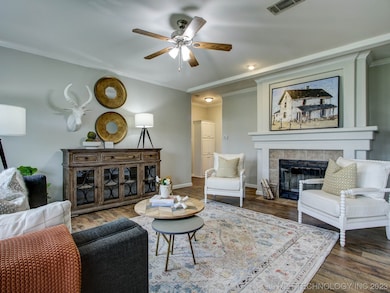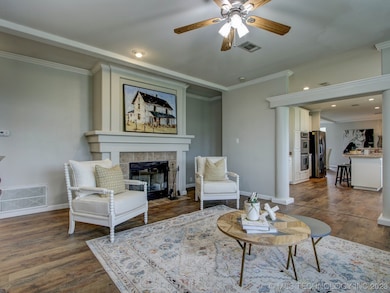
Highlights
- Stables
- Safe Room
- Fruit Trees
- Beggs Elementary School Rated A
- 20 Acre Lot
- Farm
About This Home
As of July 2022Scenic, rolling hills surround this fully fenced and gated 20-acre property. Fertile grassland zoned Agricultural with tons of wildlife! Located near the ACT Observatory, so expect breathtaking views of the night sky. The home is a spacious 3 bedroom, en suite/2 bath home, 2-car garage, and safe room/shelter. New roof May 2022.
Last Agent to Sell the Property
Keller Williams Advantage License #176129 Listed on: 04/22/2022

Home Details
Home Type
- Single Family
Est. Annual Taxes
- $2,612
Year Built
- Built in 2006
Lot Details
- 20 Acre Lot
- North Facing Home
- Dog Run
- Property is Fully Fenced
- Chain Link Fence
- Fruit Trees
- Mature Trees
Parking
- 2 Car Attached Garage
- Circular Driveway
Home Design
- Permanent Foundation
- Fiberglass Roof
- Modular or Manufactured Materials
- HardiePlank Type
- Asphalt
Interior Spaces
- 2,560 Sq Ft Home
- 1-Story Property
- Wired For Data
- High Ceiling
- Ceiling Fan
- Wood Burning Fireplace
- Aluminum Window Frames
- Laminate Flooring
- Crawl Space
- Safe Room
- Washer and Electric Dryer Hookup
Kitchen
- Built-In Double Oven
- Electric Oven
- Built-In Range
- Microwave
- Dishwasher
- Laminate Countertops
- Disposal
Bedrooms and Bathrooms
- 3 Bedrooms
- 2 Full Bathrooms
Outdoor Features
- Covered patio or porch
- Rain Gutters
Schools
- Beggs Elementary School
- Beggs High School
Farming
- Farm
Horse Facilities and Amenities
- Horses Allowed On Property
- Stables
Utilities
- Zoned Heating and Cooling
- Programmable Thermostat
- Power Generator
- Electric Water Heater
- Aerobic Septic System
- High Speed Internet
- Phone Available
- Cable TV Available
Community Details
- No Home Owners Association
- Okmulgee Co Unplatted Subdivision
Ownership History
Purchase Details
Purchase Details
Home Financials for this Owner
Home Financials are based on the most recent Mortgage that was taken out on this home.Purchase Details
Purchase Details
Home Financials for this Owner
Home Financials are based on the most recent Mortgage that was taken out on this home.Purchase Details
Home Financials for this Owner
Home Financials are based on the most recent Mortgage that was taken out on this home.Purchase Details
Similar Homes in the area
Home Values in the Area
Average Home Value in this Area
Purchase History
| Date | Type | Sale Price | Title Company |
|---|---|---|---|
| Warranty Deed | $20,000 | None Listed On Document | |
| Warranty Deed | $410,000 | Allegiance Title & Escrow | |
| Interfamily Deed Transfer | -- | None Available | |
| Warranty Deed | $234,000 | None Available | |
| Warranty Deed | $230,000 | None Available | |
| Warranty Deed | $130,000 | None Available |
Mortgage History
| Date | Status | Loan Amount | Loan Type |
|---|---|---|---|
| Open | $90,725 | New Conventional | |
| Previous Owner | $328,000 | New Conventional | |
| Previous Owner | $229,761 | FHA | |
| Previous Owner | $171,580 | Unknown |
Property History
| Date | Event | Price | Change | Sq Ft Price |
|---|---|---|---|---|
| 07/18/2022 07/18/22 | Sold | $410,000 | 0.0% | $160 / Sq Ft |
| 06/27/2022 06/27/22 | Price Changed | $410,000 | +2.8% | $160 / Sq Ft |
| 06/22/2022 06/22/22 | Price Changed | $399,000 | -3.6% | $156 / Sq Ft |
| 06/15/2022 06/15/22 | For Sale | $414,000 | 0.0% | $162 / Sq Ft |
| 04/22/2022 04/22/22 | Pending | -- | -- | -- |
| 04/22/2022 04/22/22 | Price Changed | $414,000 | +3.8% | $162 / Sq Ft |
| 04/22/2022 04/22/22 | For Sale | $399,000 | +70.5% | $156 / Sq Ft |
| 01/26/2018 01/26/18 | Sold | $234,000 | -0.4% | $91 / Sq Ft |
| 09/25/2017 09/25/17 | Pending | -- | -- | -- |
| 09/25/2017 09/25/17 | For Sale | $234,900 | +2.1% | $92 / Sq Ft |
| 03/06/2015 03/06/15 | Sold | $230,000 | -2.1% | $90 / Sq Ft |
| 08/11/2014 08/11/14 | Pending | -- | -- | -- |
| 08/11/2014 08/11/14 | For Sale | $235,000 | -- | $92 / Sq Ft |
Tax History Compared to Growth
Tax History
| Year | Tax Paid | Tax Assessment Tax Assessment Total Assessment is a certain percentage of the fair market value that is determined by local assessors to be the total taxable value of land and additions on the property. | Land | Improvement |
|---|---|---|---|---|
| 2024 | $2,828 | $29,729 | $1,607 | $28,122 |
| 2023 | $2,793 | $29,516 | $1,394 | $28,122 |
| 2022 | $2,530 | $27,499 | $1,394 | $26,105 |
| 2021 | $2,612 | $27,499 | $1,394 | $26,105 |
| 2020 | $2,577 | $28,109 | $1,394 | $26,715 |
| 2019 | $2,593 | $28,411 | $1,394 | $27,017 |
| 2018 | $2,050 | $22,590 | $1,111 | $21,479 |
| 2017 | $1,955 | $21,931 | $1,038 | $20,893 |
| 2016 | $1,900 | $21,293 | $997 | $20,296 |
| 2015 | $1,942 | $20,672 | $1,073 | $19,599 |
| 2014 | $1,870 | $20,070 | $457 | $19,613 |
Agents Affiliated with this Home
-

Seller's Agent in 2022
Jeremy DeJournett
Keller Williams Advantage
(918) 712-4310
151 Total Sales
-

Buyer's Agent in 2022
Cheri McLain
RE/MAX Results
(918) 607-8589
91 Total Sales
-
D
Seller's Agent in 2018
Dustin Gosnell
Coldwell Banker Select
(918) 833-1836
36 Total Sales
-

Buyer's Agent in 2018
Claudia Dial
Coldwell Banker Select
(918) 850-3915
39 Total Sales
-

Seller's Agent in 2015
Bill Lee
Chinowth & Cohen
(918) 625-3518
26 Total Sales
-
S
Buyer's Agent in 2015
Stacy Johnson
Keller Williams Advantage
(918) 630-2033
39 Total Sales
Map
Source: MLS Technology
MLS Number: 2212728
APN: 0000-03-15N-11E-A-030-00
- 4621 Garfield Rd
- 3395 N 150 Rd
- 0 Belcher Rd Unit 2520314
- 75 Ferguson Rd
- 0 Carter Rd
- 3740 Belcher Rd
- 4585 Carter Rd
- 3334 Belcher Rd
- 0 Bartlett Rd
- 05 W 146th Rd
- 0 N 153rd Rd Unit 2511576
- 2200 N 166 Rd
- Tbd W 209th St S
- 5544 Lake Dr
- 3076 Alt 75
- 5763 Lake View
- 11001 Shortcut Rd
- 4224 Alt 75
- 6840 Hectorville Rd
- 4324 Alt Hwy 75
