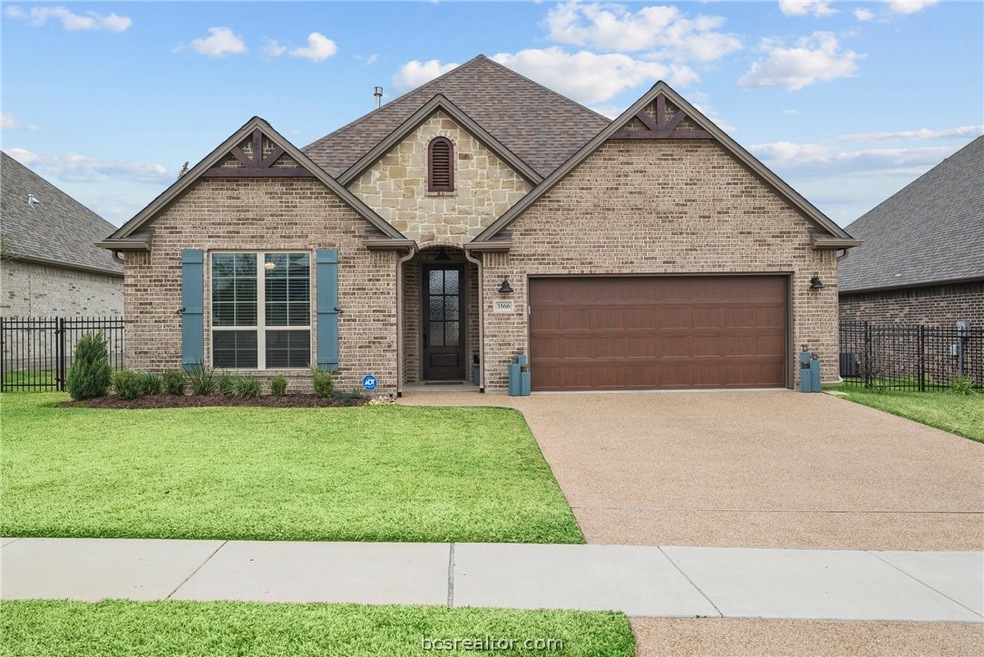
Highlights
- Traditional Architecture
- Granite Countertops
- Walk-In Pantry
- High Ceiling
- Covered patio or porch
- 2 Car Attached Garage
About This Home
As of March 2021Inviting and meticulously kept three bedroom, two bath home located in the charming Greenbrier subdivision. This home has been well cared for and offers a generous and spacious open concept floor plan with custom finishes. The living room boasts radiant floor to ceiling custom built-ins. The kitchen area is spacious and overlooks the living and dining areas. From the kitchen, walk into a beautiful and well-designed butler's pantry which is across from the large walk-in pantry. The master bedroom overlooks the lush and green backyard. Then step into the serene and peaceful master bathroom and soak your cares away in the soaker tub. Just across the way, you will find the master shower beautifully wrapped in travertine tile. Make your appointment to see this better than new beauty today.
Last Agent to Sell the Property
BCS Platinum Properties License #0561794 Listed on: 02/11/2021
Home Details
Home Type
- Single Family
Est. Annual Taxes
- $6,712
Year Built
- Built in 2018
Lot Details
- 7,187 Sq Ft Lot
- Privacy Fence
- Sprinkler System
HOA Fees
- $32 Monthly HOA Fees
Parking
- 2 Car Attached Garage
Home Design
- Traditional Architecture
- Brick Exterior Construction
- Slab Foundation
- Composition Roof
- Stone
Interior Spaces
- 2,002 Sq Ft Home
- 1-Story Property
- High Ceiling
- Ceiling Fan
- Window Treatments
- Vinyl Flooring
Kitchen
- Walk-In Pantry
- Butlers Pantry
- Built-In Electric Oven
- Cooktop
- Recirculated Exhaust Fan
- Dishwasher
- Granite Countertops
Bedrooms and Bathrooms
- 3 Bedrooms
- 2 Full Bathrooms
Laundry
- Dryer
- Washer
Home Security
- Home Security System
- Fire and Smoke Detector
Schools
- Houston Elementary School
- Sam Rayburn Intermediate School
- Rudder High School
Utilities
- Central Heating and Cooling System
- Heating System Uses Gas
- Gas Water Heater
Additional Features
- Energy-Efficient HVAC
- Covered patio or porch
Community Details
- Association fees include common areas
- Built by Hall Homes
- Greenbrier Subdivision
- On-Site Maintenance
Listing and Financial Details
- Legal Lot and Block 6 / 26
- Assessor Parcel Number 417070
Ownership History
Purchase Details
Home Financials for this Owner
Home Financials are based on the most recent Mortgage that was taken out on this home.Purchase Details
Home Financials for this Owner
Home Financials are based on the most recent Mortgage that was taken out on this home.Purchase Details
Home Financials for this Owner
Home Financials are based on the most recent Mortgage that was taken out on this home.Purchase Details
Home Financials for this Owner
Home Financials are based on the most recent Mortgage that was taken out on this home.Similar Homes in Bryan, TX
Home Values in the Area
Average Home Value in this Area
Purchase History
| Date | Type | Sale Price | Title Company |
|---|---|---|---|
| Special Warranty Deed | -- | None Available | |
| Deed | -- | Lawyers Title | |
| Deed | -- | Lawyers Title | |
| Vendors Lien | -- | University Title Company | |
| Vendors Lien | -- | Utitle |
Mortgage History
| Date | Status | Loan Amount | Loan Type |
|---|---|---|---|
| Open | $252,000 | New Conventional | |
| Closed | $252,000 | New Conventional | |
| Previous Owner | $247,000 | New Conventional | |
| Previous Owner | $247,500 | New Conventional | |
| Previous Owner | $266,000 | Commercial | |
| Previous Owner | $235,509 | Construction |
Property History
| Date | Event | Price | Change | Sq Ft Price |
|---|---|---|---|---|
| 06/05/2025 06/05/25 | For Sale | $424,900 | +34.9% | $212 / Sq Ft |
| 03/31/2021 03/31/21 | Sold | -- | -- | -- |
| 03/01/2021 03/01/21 | Pending | -- | -- | -- |
| 02/11/2021 02/11/21 | For Sale | $315,000 | -- | $157 / Sq Ft |
Tax History Compared to Growth
Tax History
| Year | Tax Paid | Tax Assessment Tax Assessment Total Assessment is a certain percentage of the fair market value that is determined by local assessors to be the total taxable value of land and additions on the property. | Land | Improvement |
|---|---|---|---|---|
| 2023 | $4,306 | $344,414 | $0 | $0 |
| 2022 | $6,866 | $313,104 | $0 | $0 |
| 2021 | $6,708 | $284,640 | $65,000 | $219,640 |
| 2020 | $6,829 | $284,846 | $65,000 | $219,846 |
| 2019 | $6,696 | $272,750 | $59,500 | $213,250 |
Agents Affiliated with this Home
-

Seller's Agent in 2025
Rostell Chapman
Chapman Properties Group
(979) 255-3788
52 Total Sales
-
T
Seller's Agent in 2021
Trish McCleary
BCS Platinum Properties
(979) 224-4908
10 Total Sales
-
P
Buyer's Agent in 2021
Pete Bienski
BHHS Caliber Realty
(979) 820-3939
39 Total Sales
Map
Source: Bryan-College Station Regional Multiple Listing Service
MLS Number: 21001591
APN: 303100-0626-0060
- 3526 Fairfax Green
- 3576 Chantilly Path
- 3520 Foxcroft Path
- 3581 Chantilly Path
- 3568 Chantilly Path
- 3577 Chantilly Path
- 3545 Chantilly Path
- 3549 Foxcroft Path
- 3511 Falston Green
- 3509 Castine Ct
- 3516 Chantilly Path
- 3448 Lockett Hall Cir
- 3273 Rose Hill Ln
- 3333 Stonington Way
- 3204 Ashville Path
- 4663 River Rock Dr
- 4659 S Stonecrest Ct
- 4655 S Stonecrest Ct
- 4741 N Stonecrest Ct
- 5117 Miramont Cir






