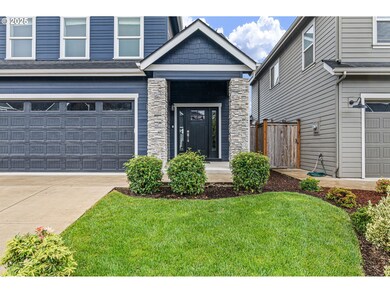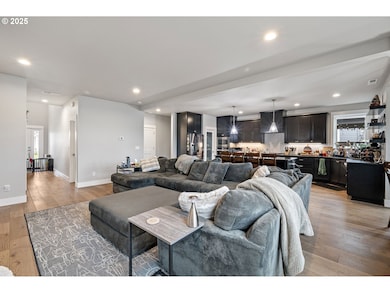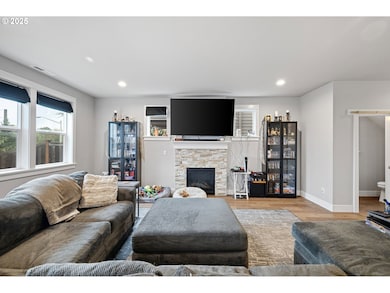3566 Nestucca Loop Coburg, OR 97408
Estimated payment $4,411/month
Highlights
- Deck
- Quartz Countertops
- Covered Patio or Porch
- Wood Flooring
- Private Yard
- 2 Car Attached Garage
About This Home
Welcome to the heart of North Gilham’s most sought-after neighborhood, where luxury meets low-maintenance living. Perfectly positioned near shopping, dining, entertainment, and with effortless freeway access, this home has it all! Illuminated by natural light and framed by soaring ceilings, the coveted Harriet Model showcases an open-concept main floor designed for both everyday living and stylish entertaining. The spacious great room features a warm, inviting stone surround gas fireplace—just in time for cozy fall evenings. The chef’s kitchen is as functional as it is beautiful, offering sleek, upgraded leathered granite countertops, high-end stainless steel appliances, including refrigerator, a walk-in pantry, and instant hot water. Four generously sized bedrooms, including a plush primary suite with a luxurious private bath and a walk-in closet. A second living area provides excellent separation of space, ideal for dual living, media room, or home office. The large laundry room adds convenience right near the bedrooms - newer washer & dryer included! Step out onto the covered back deck and take in tranquil year-round views of Delta Lake—a serene retreat for morning coffee or evening gatherings. With upscale finishes, 95+ high-efficiency forced air, and thoughtful design throughout, this home is more than a residence—it’s a lifestyle. Nestled within a master-planned neighborhood of beautifully crafted homes, it offers the perfect balance of comfort, sophistication, and ease. Call today to schedule your private showing!
Listing Agent
Keller Williams Realty Eugene and Springfield Brokerage Phone: 541-255-5772 License #201224573 Listed on: 10/01/2025

Home Details
Home Type
- Single Family
Est. Annual Taxes
- $8,448
Year Built
- Built in 2020
Lot Details
- 3,920 Sq Ft Lot
- Fenced
- Level Lot
- Private Yard
HOA Fees
- $29 Monthly HOA Fees
Parking
- 2 Car Attached Garage
- Garage on Main Level
- Driveway
- On-Street Parking
Home Design
- Composition Roof
- Lap Siding
- Cement Siding
- Stone Siding
- Concrete Perimeter Foundation
Interior Spaces
- 2,326 Sq Ft Home
- 2-Story Property
- Gas Fireplace
- Double Pane Windows
- Family Room
- Living Room
- Dining Room
- Crawl Space
Kitchen
- Built-In Oven
- Free-Standing Range
- Dishwasher
- Kitchen Island
- Quartz Countertops
- Disposal
Flooring
- Wood
- Wall to Wall Carpet
Bedrooms and Bathrooms
- 4 Bedrooms
Laundry
- Laundry Room
- Washer and Dryer
Accessible Home Design
- Accessibility Features
Outdoor Features
- Deck
- Covered Patio or Porch
Schools
- Gilham Elementary School
- Cal Young Middle School
- Sheldon High School
Utilities
- 95% Forced Air Zoned Heating and Cooling System
- Heating System Uses Gas
- High Speed Internet
Community Details
- The Nines Homeowners Association, Phone Number (541) 485-6991
Listing and Financial Details
- Assessor Parcel Number 1900891
Map
Home Values in the Area
Average Home Value in this Area
Tax History
| Year | Tax Paid | Tax Assessment Tax Assessment Total Assessment is a certain percentage of the fair market value that is determined by local assessors to be the total taxable value of land and additions on the property. | Land | Improvement |
|---|---|---|---|---|
| 2025 | $8,555 | $439,078 | -- | -- |
| 2024 | $8,448 | $426,290 | -- | -- |
| 2023 | $8,448 | $413,874 | $0 | $0 |
| 2022 | $7,915 | $401,820 | $0 | $0 |
| 2021 | $2,716 | $142,553 | $0 | $0 |
| 2020 | $1,911 | $97,029 | $0 | $0 |
| 2019 | $1,846 | $94,203 | $0 | $0 |
Property History
| Date | Event | Price | List to Sale | Price per Sq Ft | Prior Sale |
|---|---|---|---|---|---|
| 10/29/2025 10/29/25 | Price Changed | $699,999 | -3.4% | $301 / Sq Ft | |
| 10/01/2025 10/01/25 | For Sale | $725,000 | +42.9% | $312 / Sq Ft | |
| 05/20/2021 05/20/21 | Sold | $507,226 | +1.4% | $231 / Sq Ft | View Prior Sale |
| 01/14/2021 01/14/21 | Pending | -- | -- | -- | |
| 11/16/2020 11/16/20 | For Sale | $500,000 | -- | $228 / Sq Ft |
Purchase History
| Date | Type | Sale Price | Title Company |
|---|---|---|---|
| Warranty Deed | $507,226 | Cascade Title Co | |
| Warranty Deed | $76,000 | Cascade Title |
Mortgage History
| Date | Status | Loan Amount | Loan Type |
|---|---|---|---|
| Open | $456,503 | New Conventional |
Source: Regional Multiple Listing Service (RMLS)
MLS Number: 277316251
APN: 1900891
- 3435 Meadow View Dr
- 3428 River Pointe Dr
- 3355 N Delta Hwy Unit SP160
- 3355 N Delta Hwy Unit 128
- 3696 River Pointe Dr
- 3328 Lakemont Dr
- 1880 Lake Cove Ave
- 1475 Green Acres Rd Unit 76
- 1475 Green Acres Rd Unit 13
- 1475 Green Acres Rd Unit 8
- 1475 Green Acres Rd Unit 41
- 1475 Green Acres Rd Unit 121
- 1475 Green Acres Rd Unit 123
- 1475 Green Acres Rd Unit 83
- 2063 Lake Wind Dr
- 2060 Lakeland Way
- 3708 Gilham Rd
- 1909 Elkhorn Dr
- 1930 Sterling Park Place
- 3540 Walton Ln
- 1440 John Day Dr
- 1367 Umpqua Ave
- 2863 Applewood Ln
- 3610 Goodpasture Loop
- 3950 Goodpasture Loop
- 4300 Goodpasture Loop
- 1884 Happy Ln
- 2050 Goodpasture Loop
- 2850 Shadow View Dr
- 2847 Tennyson Ave
- 2733 Shadow View Dr
- 1150 Darlene Ln
- 2940 Crescent Ave
- 1690-1785 Adkins St
- 655 Goodpasture Island Rd
- 2555 Willakenzie Rd
- 470 Alexander Loop
- 435 Alexander Loop
- 808 Pool St
- 600 Cherry Dr Unit 6






