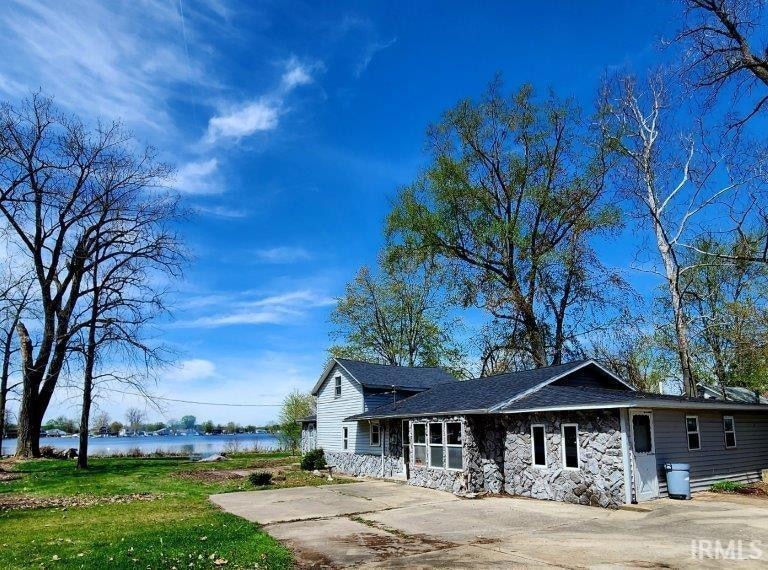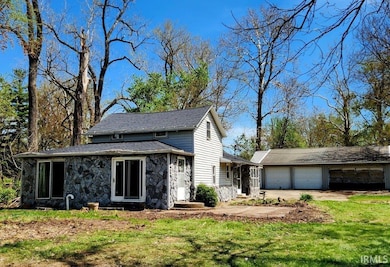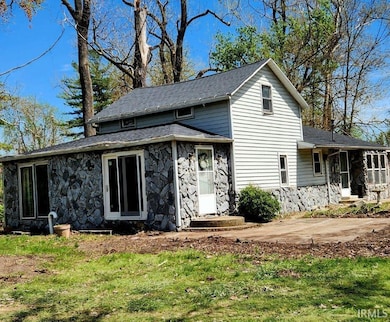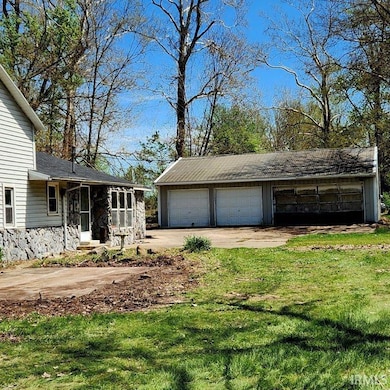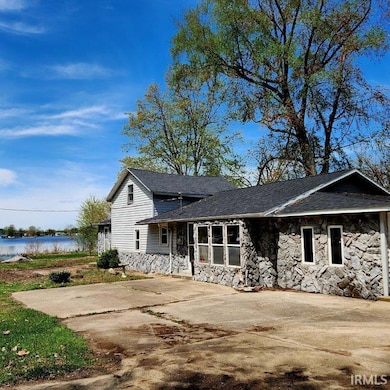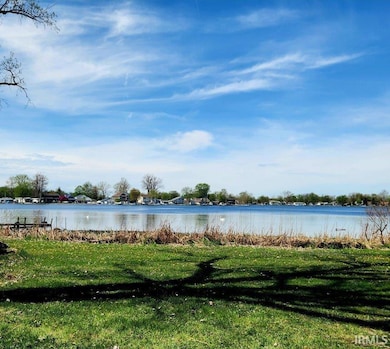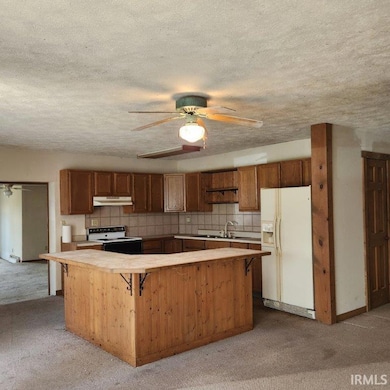
UNDER CONTRACT
$30K PRICE DROP
3566 W Sycamore Ln-57 Unit 57 Columbia City, IN 46725
Estimated payment $1,233/month
Total Views
14,638
3
Beds
2
Baths
2,346
Sq Ft
$85
Price per Sq Ft
Highlights
- Deeded Waterfront Access Rights
- Lake Property
- Traditional Architecture
- Lake Front
- Dock Rights
- 1 Fireplace
About This Home
INVESTORS ! Enjoy Lakefront living on the shores of BIG Lake. The home offers 3 bedroom, 2 full baths, 2346 sq ft. Property needs some updates and TLC, perfect for an investor or handyman. Spacious lot with 3 car detached garage with plenty of storage. Esplanade between lakefront and home, enjoy the sunset, great views, tranquil evenings, and room for a pier for boat and water toys. Big Lake, 228 acre all-sports lake, comes alive from 1-4 , perfect for boating and water activities.
Home Details
Home Type
- Single Family
Est. Annual Taxes
- $1,548
Year Built
- Built in 1930
Lot Details
- 0.42 Acre Lot
- Lake Front
- Level Lot
Parking
- 3 Car Detached Garage
Home Design
- Traditional Architecture
- Shingle Roof
- Vinyl Construction Material
Interior Spaces
- 2,346 Sq Ft Home
- 1.5-Story Property
- Ceiling Fan
- 1 Fireplace
- Water Views
- Crawl Space
- Breakfast Bar
Bedrooms and Bathrooms
- 3 Bedrooms
- 2 Full Bathrooms
Outdoor Features
- Deeded Waterfront Access Rights
- Waterski or Wakeboard
- Dock Rights
- Lake Property
- Lake, Pond or Stream
Schools
- Wolf Lake Elementary School
- Central Noble Jr/Sr Middle School
- Central Noble Jr/Sr High School
Utilities
- Private Company Owned Well
- Well
Listing and Financial Details
- Assessor Parcel Number 57-19-33-300-008.000-009
Map
Create a Home Valuation Report for This Property
The Home Valuation Report is an in-depth analysis detailing your home's value as well as a comparison with similar homes in the area
Home Values in the Area
Average Home Value in this Area
Tax History
| Year | Tax Paid | Tax Assessment Tax Assessment Total Assessment is a certain percentage of the fair market value that is determined by local assessors to be the total taxable value of land and additions on the property. | Land | Improvement |
|---|---|---|---|---|
| 2024 | $1,548 | $279,300 | $105,300 | $174,000 |
| 2023 | $1,548 | $235,500 | $101,300 | $134,200 |
| 2022 | $1,347 | $215,800 | $101,300 | $114,500 |
| 2021 | $1,137 | $197,500 | $97,200 | $100,300 |
| 2020 | $1,154 | $181,500 | $89,100 | $92,400 |
| 2019 | $1,067 | $167,000 | $81,000 | $86,000 |
| 2018 | $983 | $167,000 | $81,000 | $86,000 |
| 2017 | $992 | $161,000 | $81,000 | $80,000 |
| 2016 | $898 | $154,300 | $67,500 | $86,800 |
| 2014 | $698 | $144,200 | $72,500 | $71,700 |
Source: Public Records
Property History
| Date | Event | Price | Change | Sq Ft Price |
|---|---|---|---|---|
| 07/07/2025 07/07/25 | Price Changed | $199,900 | -7.0% | $85 / Sq Ft |
| 06/27/2025 06/27/25 | Price Changed | $215,000 | -4.4% | $92 / Sq Ft |
| 05/24/2025 05/24/25 | Price Changed | $224,900 | -2.2% | $96 / Sq Ft |
| 04/28/2025 04/28/25 | For Sale | $229,900 | -- | $98 / Sq Ft |
Source: Indiana Regional MLS
Similar Homes in Columbia City, IN
Source: Indiana Regional MLS
MLS Number: 202515455
APN: 571933300008000009
Nearby Homes
- 3589 W Maple Drive-57
- 3598 W Huntington Avenue-57
- 3697 W Fort Wayne St-57
- 3938 W Lakeshore Dr-57
- 4085 W 500 S
- 411 E Morsches Rd
- 500 W South St
- 967 E Gatesworth Dr
- 1095 E 600 N
- 804 Wexford Ct
- 5595 N State Road 109
- 7997 N Arnold Rd
- 2725 W Buckles Rd
- 4620 N 50 W
- 4604 N 50 W
- 4592 N 50 W
- 4570 N 50 W
- 2624 E Stalf Rd
- 4148 S 50 W
- 5552 N Willow Ave
- 100 Raleigh Ct
- 100 Raleigh Ct Unit 420 Raleigh Court
- 100 Raleigh Ct Unit 232
- 100 Raleigh Ct Unit 323 Raleigh Court
- 14 Holden Rd
- 120 N Chestnut Wood Ln
- 307 S Whitley St
- 4614 E Old Trail Rd Unit Lot 58
- 4614 E Old Trail Rd Unit Lot 53
- 4614 E Old Trail Rd Unit Lot 67
- 4614 E Old Trail Rd Unit Lot 4
- 121 N Mulberry St
- 8081 E Rosella St
- 11605 N Sunrise Dr
- 444 Brescia Dr
- 636 Berry Ln
- 1815 Raleigh Ave
- 75 N Orchard Dr
- 296 W Hamilton Rd N
- 813 Beal Brook Pass
