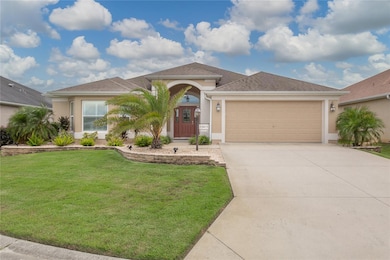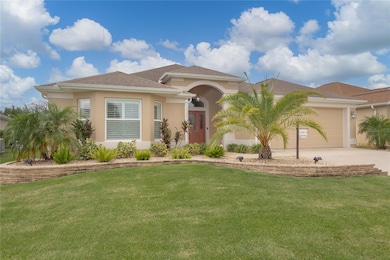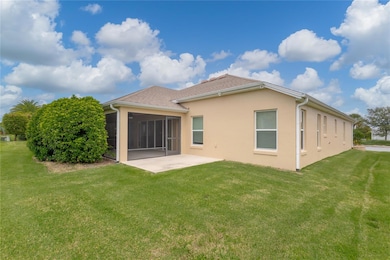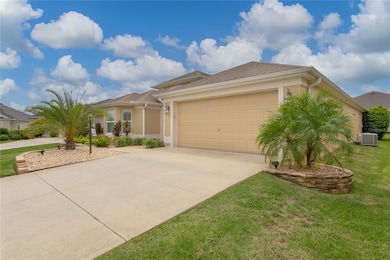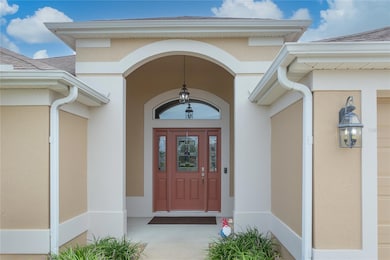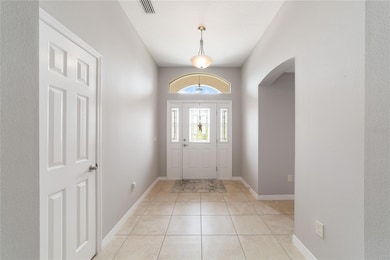3567 Infinity Run The Villages, FL 32163
Village of Hillsborough NeighborhoodEstimated payment $3,333/month
Highlights
- Golf Course Community
- Heated Spa
- Active Adult
- Fitness Center
- Fishing
- Gated Community
About This Home
One or more photo(s) has been virtually staged. PRICE REDUCTION! Stunning 3-Bedroom, 2-Bath Lantana in The Villages, FL - Pristine Condition & Prime Location! Welcome to this beautifully maintained Lantana floor plan, offering 3 bedrooms, 2 bathrooms, and an oversized (26 ft) 2-car garage with room for a golf cart. Nestled in a peaceful cul-de-sac just minutes from Brownwood Paddock Square, this home boasts the perfect combination of comfort, style, and convenience. Spacious Living: Large foyer entry sets the tone for this inviting home. Open and bright living spaces with updated flooring and fresh paint throughout. Upgraded ceiling fans complete the modern touches. Hiding sliders off the living and breakfast nook to the screened and private lanai. Updated Kitchen: Enjoy the gourmet kitchen with stainless steel appliances, granite countertops, maple cabinets with double rollouts, a breakfast bar, and a cozy breakfast nook. Elegant Touches: Plantation shutters and five solar tubes throughout the home bring natural light into every room, creating a warm and welcoming atmosphere. The glass inlay front door adds a touch of class. Luxurious Bathrooms: Main bathroom features a stunning Roman shower, dual vanity, plenty of cabinets and a private water closet. Main Bedroom: Large enough for a king-size bed along with two nightstands, dresser and any other type of furniture or seating. The main closet has custom built-in shelving. Two Guest Bedrooms and/or In-Law Suite: Spacious in size and with a tub/shower combination in the guest bathroom. Nice sized linen closet in the hallway. Living Room and Dining Room: Located off the kitchen for convenience with plenty of room for everyday living as well as entertaining guests or family. Relax & Entertain: Screened lanai along with a hot tub and a beautifully landscaped yard with lighted landscaping and rear privacy for outdoor enjoyment. Washer/dryer in utility room with cabinets overhead and utility tub. Upgraded Features: New blower for HVAC (under warranty), new garage door motor, and a painted garage floor. A year-old screen on the garage. Convenience & Comfort: Stucco exterior, ample storage space in this home along with pull down staircase for attic. Plus, the home is located close to all the activities and amenities at Brownwood Paddock Square. This home is move-in ready and waiting for you to enjoy the best of The Villages Florida’s lifestyle! Contact me today to schedule a private showing.
Listing Agent
EXP REALTY LLC Brokerage Phone: 888-883-8509 License #3211230 Listed on: 08/25/2025

Home Details
Home Type
- Single Family
Est. Annual Taxes
- $4,099
Year Built
- Built in 2013
Lot Details
- 6,274 Sq Ft Lot
- Cul-De-Sac
- North Facing Home
- Mature Landscaping
- Landscaped with Trees
- Property is zoned PUD
HOA Fees
- $199 Monthly HOA Fees
Parking
- 2 Car Attached Garage
- Oversized Parking
- Garage Door Opener
- Golf Cart Parking
Home Design
- Traditional Architecture
- Slab Foundation
- Shingle Roof
- Block Exterior
- Stucco
Interior Spaces
- 2,035 Sq Ft Home
- Open Floorplan
- High Ceiling
- Ceiling Fan
- Plantation Shutters
- Sliding Doors
- Entrance Foyer
- Combination Dining and Living Room
- Inside Utility
- Utility Room
- Walk-Up Access
- Fire and Smoke Detector
- Attic
Kitchen
- Breakfast Area or Nook
- Eat-In Kitchen
- Breakfast Bar
- Cooktop with Range Hood
- Microwave
- Ice Maker
- Dishwasher
- Granite Countertops
- Solid Wood Cabinet
- Disposal
Flooring
- Carpet
- Ceramic Tile
- Luxury Vinyl Tile
Bedrooms and Bathrooms
- 3 Bedrooms
- Primary Bedroom on Main
- Split Bedroom Floorplan
- Walk-In Closet
- 2 Full Bathrooms
- Single Vanity
- Private Water Closet
- Bathtub with Shower
- Shower Only
Laundry
- Laundry Room
- Dryer
- Washer
Pool
- Heated Spa
- Above Ground Spa
Outdoor Features
- Screened Patio
- Exterior Lighting
- Rain Gutters
- Rear Porch
Utilities
- Central Heating and Cooling System
- Thermostat
- Underground Utilities
- High Speed Internet
- Cable TV Available
Additional Features
- Reclaimed Water Irrigation System
- Property is near a golf course
Listing and Financial Details
- Visit Down Payment Resource Website
- Legal Lot and Block 27 / G09B027
- Assessor Parcel Number G09B027
- $1,375 per year additional tax assessments
Community Details
Overview
- Active Adult
- $199 Other Monthly Fees
- The Villages Subdivision, Lantana Floorplan
- The community has rules related to building or community restrictions, deed restrictions, fencing, allowable golf cart usage in the community
Amenities
- Restaurant
- Clubhouse
- Community Mailbox
Recreation
- Golf Course Community
- Tennis Courts
- Community Basketball Court
- Pickleball Courts
- Recreation Facilities
- Shuffleboard Court
- Fitness Center
- Community Pool
- Fishing
- Park
- Dog Park
- Trails
Security
- Gated Community
Map
Home Values in the Area
Average Home Value in this Area
Tax History
| Year | Tax Paid | Tax Assessment Tax Assessment Total Assessment is a certain percentage of the fair market value that is determined by local assessors to be the total taxable value of land and additions on the property. | Land | Improvement |
|---|---|---|---|---|
| 2024 | $5,003 | $441,910 | $37,640 | $404,270 |
| 2023 | $5,003 | $311,640 | $0 | $0 |
| 2022 | $4,816 | $302,570 | $0 | $0 |
| 2021 | $5,217 | $293,760 | $0 | $0 |
| 2020 | $5,252 | $289,710 | $0 | $0 |
| 2019 | $5,258 | $283,200 | $0 | $0 |
| 2018 | $4,908 | $277,920 | $18,820 | $259,100 |
| 2017 | $5,024 | $279,920 | $18,820 | $261,100 |
| 2016 | $5,487 | $281,920 | $0 | $0 |
| 2015 | $5,543 | $280,810 | $0 | $0 |
| 2014 | $5,531 | $270,700 | $0 | $0 |
Property History
| Date | Event | Price | List to Sale | Price per Sq Ft |
|---|---|---|---|---|
| 10/12/2025 10/12/25 | Price Changed | $529,900 | -1.9% | $260 / Sq Ft |
| 08/25/2025 08/25/25 | For Sale | $539,900 | -- | $265 / Sq Ft |
Purchase History
| Date | Type | Sale Price | Title Company |
|---|---|---|---|
| Warranty Deed | $488,000 | Peninsula Land & Title | |
| Warranty Deed | $488,000 | Peninsula Land & Title | |
| Interfamily Deed Transfer | -- | Attorney | |
| Warranty Deed | $305,000 | Attorney |
Mortgage History
| Date | Status | Loan Amount | Loan Type |
|---|---|---|---|
| Open | $308,000 | New Conventional | |
| Closed | $308,000 | New Conventional | |
| Previous Owner | $243,996 | New Conventional |
Source: Stellar MLS
MLS Number: G5101262
APN: G09B027
- 3814 Fellowship Ave
- 2092 Ironton Place
- 3566 Cosmos Way
- 3772 Viscaya Ct
- 2082 Vision Ct
- 2085 Ironton Place
- 3818 Infinity Run
- 6129 NE 56th Dr
- 1965 Gatehouse Terrace
- 2149 Sandalwood Place
- 1819 Zircon Place
- 1751 Florahome Way
- 5932 E State Road 44
- 3976 Ironwood Ln
- 3497 Oldham Ln
- 3338 Queensway Terrace
- 3493 Habersham Ct
- 3489 Habersham Ct
- 3459 Oldham Ln
- 1606 Tango St
- 1981 Urbane Place
- 5672 County Road 173
- 1445 Olympia St
- 5180 NE 71st Ave
- 7011 Homestead Loop
- 6629 Dan Diciolla Dr
- 6629 Dan Diciolla Dr Unit C1-TH
- 6629 Dan Diciolla Dr Unit B5
- 6629 Dan Diciolla Dr Unit A4
- 2657 Navy Hill Cir
- 2004 Chesapeake Place
- 7250 E State Road 44 Unit 96
- 7250 E State Road 44 Unit 87
- 5115 Spanish Harbor Dr
- 7730 Wilds Loop
- 4867 Inspiration Dr
- 2474 Mackintosh Ct
- 5260 Sunshine Dr
- 1201 Cleveland Ave
- 8022 Penrose Place

