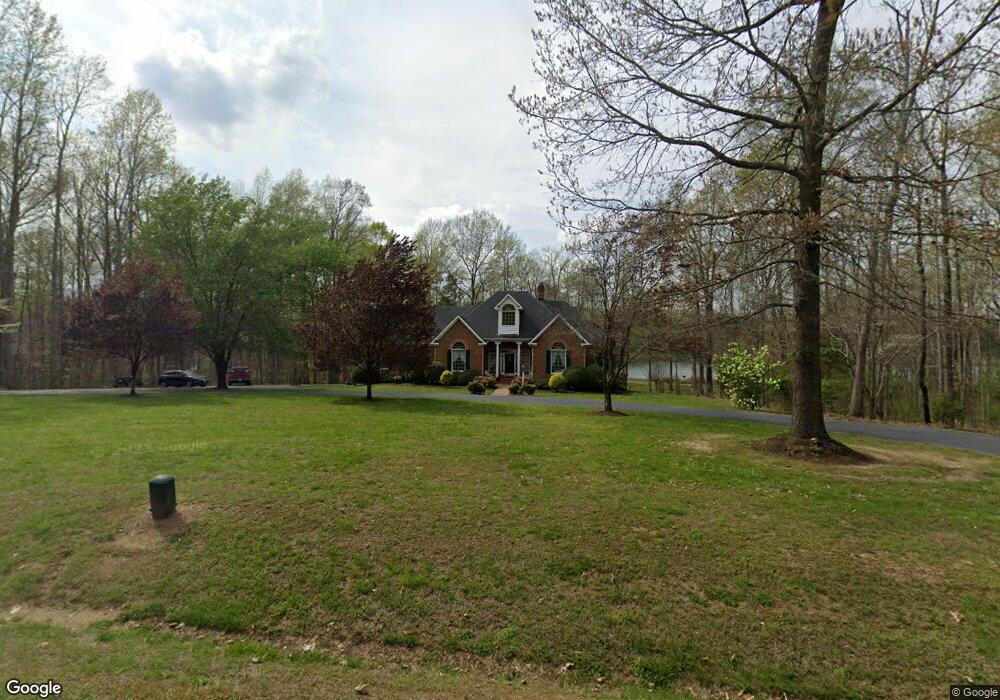3567 Richards Run Powhatan, VA 23139
Estimated Value: $971,000 - $1,123,000
4
Beds
4
Baths
4,006
Sq Ft
$263/Sq Ft
Est. Value
About This Home
This home is located at 3567 Richards Run, Powhatan, VA 23139 and is currently estimated at $1,053,102, approximately $262 per square foot. 3567 Richards Run is a home located in Powhatan County with nearby schools including Pocahontas Elementary School, Pocahontas Middle School, and Powhatan Middle School.
Ownership History
Date
Name
Owned For
Owner Type
Purchase Details
Closed on
Sep 1, 1998
Current Estimated Value
Create a Home Valuation Report for This Property
The Home Valuation Report is an in-depth analysis detailing your home's value as well as a comparison with similar homes in the area
Home Values in the Area
Average Home Value in this Area
Purchase History
| Date | Buyer | Sale Price | Title Company |
|---|---|---|---|
| -- | $15,000 | -- |
Source: Public Records
Tax History Compared to Growth
Tax History
| Year | Tax Paid | Tax Assessment Tax Assessment Total Assessment is a certain percentage of the fair market value that is determined by local assessors to be the total taxable value of land and additions on the property. | Land | Improvement |
|---|---|---|---|---|
| 2025 | $6,258 | $834,400 | $206,800 | $627,600 |
| 2024 | $5,331 | $772,600 | $191,500 | $581,100 |
| 2023 | $5,167 | $654,600 | $182,000 | $472,600 |
| 2022 | $5,040 | $654,600 | $182,000 | $472,600 |
| 2021 | $5,194 | $611,100 | $177,000 | $434,100 |
| 2020 | $5,194 | $521,900 | $156,000 | $365,900 |
| 2019 | $4,593 | $521,900 | $156,000 | $365,900 |
| 2018 | $4,462 | $521,900 | $156,000 | $365,900 |
| 2017 | $4,284 | $524,300 | $156,000 | $368,300 |
| 2016 | $4,284 | $524,300 | $156,000 | $368,300 |
| 2014 | $4,284 | $476,000 | $154,000 | $322,000 |
Source: Public Records
Map
Nearby Homes
- 3581 Richards Run
- 2340 Branchway Creek Dr
- 3560 Goodwyn Rd
- 2311 Branchway Creek Dr
- 0 Marion Harland Ln
- 2097 William Dance Way
- 3621 Old Buckingham Rd
- 1947 Fairpine Dr
- TBD Old River Trail
- 2925 Mill Mount Pkwy
- 0 Maple Lake Unit 2600950
- 000 Ash Bank Ct
- 00 Ash Bank Ct
- 0 Acorn Trail Unit 2515029
- 00 Maple Lake
- 00 Miles
- 2701 Academy Rd
- 3935 Mill Station Dr
- 2707 Academy Rd
- 2629 Maidens Rd
- 3563 Richards Run
- 3572 Richards Run
- 3564 Richards Run
- 3575 Richards Run
- 3575 Richards Run
- 3558 Richards Run
- 3557 Richards Run
- 3576 Richards Run
- 3551 Richards Run
- 3554 Richards Run
- 3580 Richards Run
- 3771 Archies Way
- 3765 Archies Way
- 3548 Richards Run
- 3547 Richards Run
- 2311 Gwynmill Ln
- 3610 Goodwyn Rd
- 2352 Branchway Creek Dr
- 3759 Archies Way
- 3761 Archies Way
