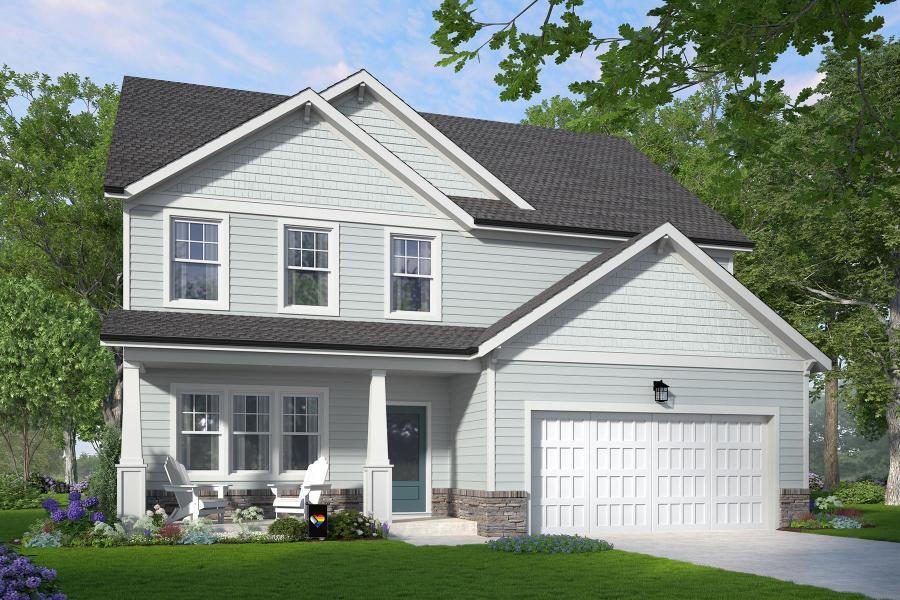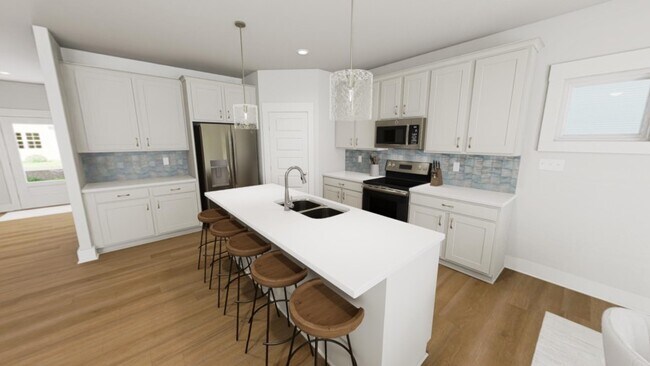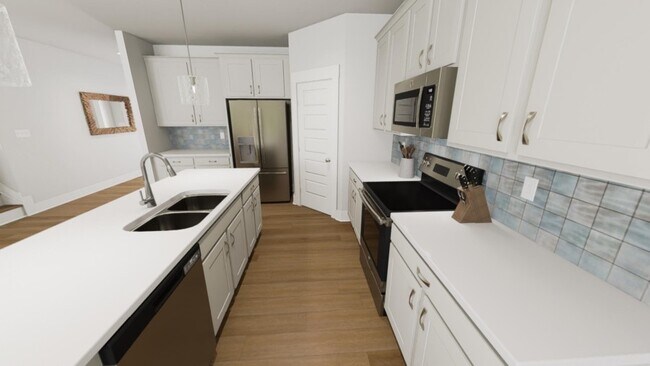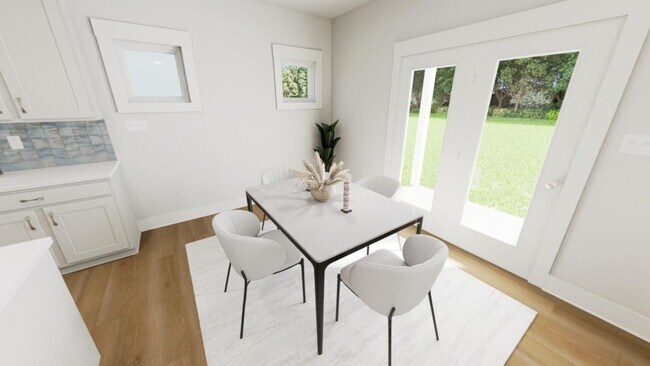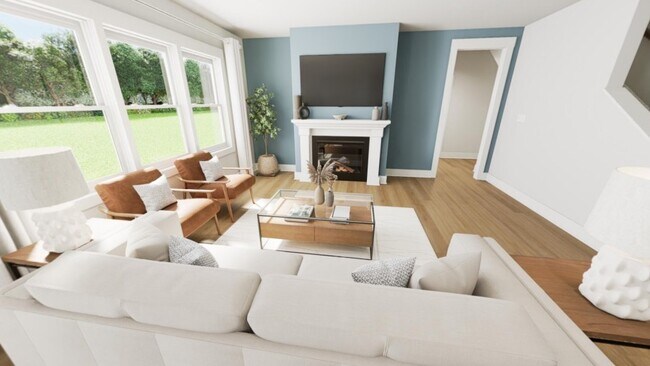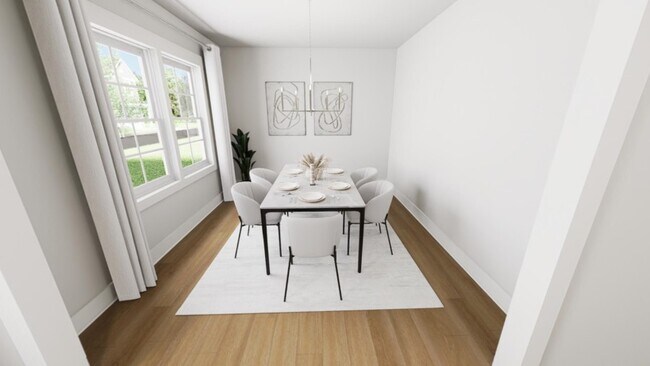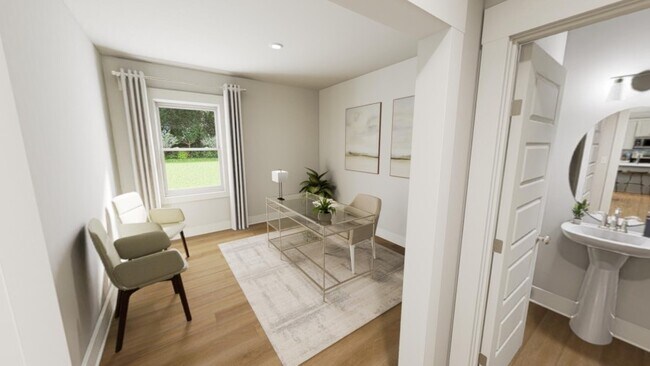
Estimated payment $2,787/month
Highlights
- New Construction
- Breakfast Area or Nook
- Park
- Kernersville Middle Rated 9+
About This Home
3567 Spring Hope Court – Where timeless charm meets modern ease. Welcome to Doorbells & Sleigh Bells, a home filled with the kind of everyday magic that turns routine moments into meaningful memories. With a painted brick exterior and inviting covered porch, this home greets you like an old friend—warm, welcoming, and ready for life to unfold. Inside, the family room fireplace sets the scene for cozy movie nights or morning coffee chats, while a private study with a glass door offers just the right spot to focus or daydream. The Sconset Walk interior package brings a fresh, coastal-inspired palette that feels both classic and calming. Soft textures, elevated tilework, and handcrafted finishes blend beautifully with the warmth of the luxury vinyl flooring and brushed metal accents. The kitchen shines with quartz countertops, a breezy backsplash, and soft-close drawers—ready to host everything from Saturday pancakes to holiday feasts. Upstairs, the spacious primary suite invites you to unwind, complete with a double-sink vanity and mosaic-tiled shower. With four additional bedrooms, a generous loft, and a laundry room that’s actually convenient, there’s room for everyone to spread out, connect, and come home to what matters most. Finished with thoughtful upgrades like stair tread accents, shower niche detail, and even breakfast room transom windows, this home is more than move-in ready—it’s holiday-card perfect. *Photos are for representative purposes only. Home is currently under construction.
Sales Office
| Monday |
10:00 AM - 5:00 PM
|
| Tuesday |
Closed
|
| Wednesday |
Closed
|
| Thursday |
Closed
|
| Friday |
10:00 AM - 5:00 PM
|
| Saturday |
10:00 AM - 5:00 PM
|
| Sunday |
Closed
|
Home Details
Home Type
- Single Family
HOA Fees
- $60 Monthly HOA Fees
Parking
- 2 Car Garage
Taxes
- No Special Tax
Home Design
- New Construction
Interior Spaces
- 3-Story Property
- Breakfast Area or Nook
Bedrooms and Bathrooms
- 4 Bedrooms
Community Details
Overview
- Association fees include ground maintenance
Recreation
- Park
Map
Other Move In Ready Homes in Havenbrooke
About the Builder
- 3543 Spring Hope Ct
- Havenbrooke
- 2761 Stable Hill Trail
- 9417 Pumpkin Ridge Rd
- 9 Warren Rd
- 0 Ambridge Dr
- 2782 Piney Grove Rd
- 6863 Wittington Ct
- 6861 Wittington Ct
- 6827 Shields Dr
- 8800 Knoll Creek Ct
- 8630 Hickory Hill Ln
- 185 Trenton Dr
- 8810 Rudy Dr
- 8410 Linville Rd
- 5090 Southern Pines Dr
- 1461 Dappledown St Unit 64
- 1457 Dappledown St Unit 65
- 7629 Monty Dr
- 1586 Dappledown St Unit 58
