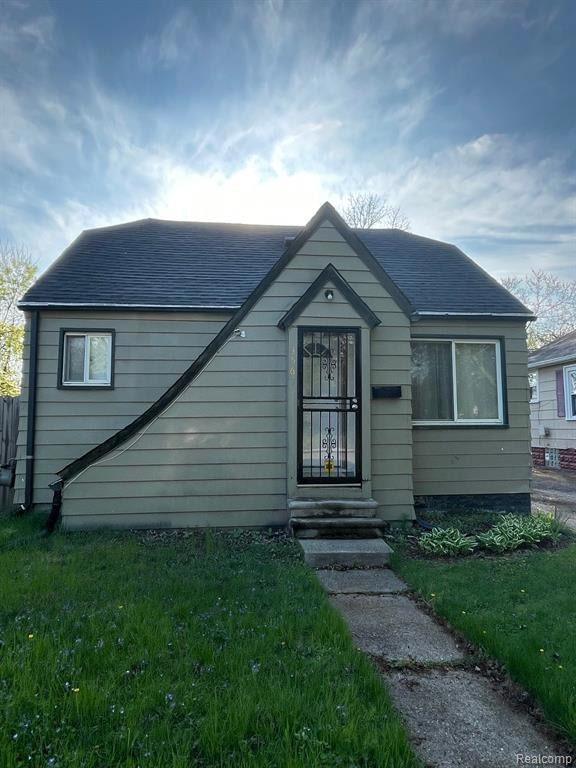3567 Spruce St Inkster, MI 48141
Highlights
- Ranch Style House
- No HOA
- Forced Air Heating System
About This Home
Step right into your new place to call home! This beautifully updated residence is move-in ready, featuring numerous upgrades throughout. Enjoy brand-new flooring, modern blinds, stylish light fixtures, and fresh paint that gives the entire space a bright, welcoming feel. The updated kitchen is both functional and charming, boasting new countertops and cabinets that offer plenty of storage and prep space. The bathroom features a timeless clawfoot tub — perfect for soaking and relaxing after a long day. A full basement provides additional storage or the potential for future living space. Outside, the large yard is ideal for entertaining guests, hosting barbecues, or simply unwinding in a peaceful setting. Don't miss out, this property checks all the boxes.
Listing Agent
Real Property Management Metro Detroit License #6501376858 Listed on: 05/12/2025
Home Details
Home Type
- Single Family
Est. Annual Taxes
- $971
Year Built
- Built in 1935
Lot Details
- 3,920 Sq Ft Lot
- Lot Dimensions are 35.00 x 107.50
Home Design
- 639 Sq Ft Home
- Ranch Style House
- Block Foundation
Bedrooms and Bathrooms
- 2 Bedrooms
- 1 Full Bathroom
Location
- Ground Level
Utilities
- Forced Air Heating System
- Heating System Uses Natural Gas
Additional Features
- Unfinished Basement
Community Details
- No Home Owners Association
- Yetko Sub Subdivision
Listing and Financial Details
- Security Deposit $1,643
- 24 Month Lease Term
- Application Fee: 60.00
- Assessor Parcel Number 44010050020000
Map
Source: Realcomp
MLS Number: 20250034332
APN: 44-010-05-0020-000
- 27842 Carlysle St
- 3512 Hickory St
- 3624 Inkster Rd
- 3107 Henry St
- 3288 Inkster Rd
- 3160 Ash St
- 3887 Moore St
- 3033 Williams St
- 4013 Moore St
- 4054 Moore St
- 27304 New York St
- 4130 Allen St
- 3616 Spring Hill Ave
- 27129 Kitch St
- 27305 Norfolk St
- 27008 Penn St
- 27007 Kitch St
- 27044 Yale St
- 26908 Kitch St
- 4357 Isabelle St
- 3425 Moore St
- 2680 Hamlin Dr
- 3674 Middlebelt Rd
- 27608 Powers St
- 26613 Annapolis St
- 4761 Glenis St
- 26252 Eton Ave
- 28422 Parkwood St
- 5928 Frederick St Unit 73
- 5916 E Maple Unit 100
- 1840 Heatherwood Dr
- 28509 S Maple Unit 49
- 28600 Oakwood St
- 25911 Michigan Ave Unit 103
- 25517 Yale St
- 3966 S Gulley Rd
- 25284 Stanford St
- 25728 Amherst St
- 25054 Andover Dr
- 24840 New York St







