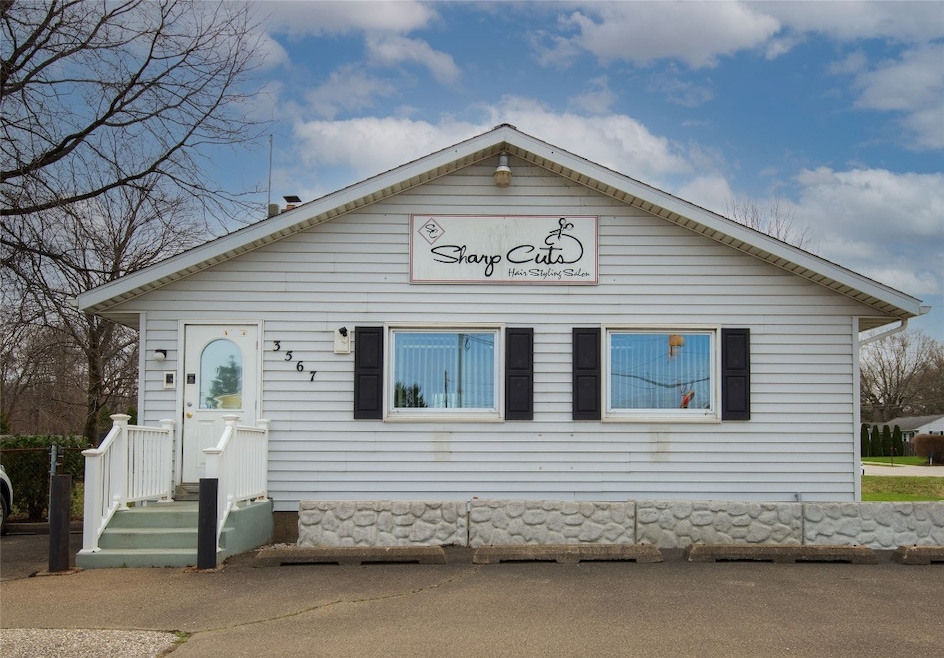
3567 W 26th St Erie, PA 16506
Millcreek NeighborhoodEstimated payment $2,239/month
Highlights
- 1 Fireplace
- Ceramic Tile Flooring
- Fenced
- 1 Car Attached Garage
- Forced Air Heating and Cooling System
About This Home
Unlock the potential of this unique mixed-use property offering commercial functionality and residential comfort. Located on a busy Millcreek intersection this building is a rare find with endless opportunity. Formerly operated as a hair salon, the commercial space is turnkey-ready with a variety of allowed businesses. The building underwent a large renovation and has modern amenities throughout. Attached although separated for privacy is a spacious 3 bedroom, 1.5 bath residence that adds even more value with its own driveway access. Enjoy the gas fireplace, abundant natural light, full basement, 1 car attached garage, private courtyard and nice brick exterior. This property is perfect for entrepreneurs seeking to live where they work or for investors looking for a highly adaptable income-producing asset. Great visibility, MU-2 zoning, flexible layout & a space that is ready to support your success! Also listed commercial MLS 182143.
Listing Agent
RE/MAX Real Estate Group Erie Brokerage Phone: (814) 833-9801 License #RS307397 Listed on: 04/10/2025

Home Details
Home Type
- Single Family
Est. Annual Taxes
- $3,866
Year Built
- Built in 1920
Lot Details
- 0.27 Acre Lot
- Lot Dimensions are 84x127x0x0
- Fenced
- Zoning described as MU
Parking
- 1 Car Attached Garage
- Garage Door Opener
Home Design
- Brick Exterior Construction
- Vinyl Siding
Interior Spaces
- 2,010 Sq Ft Home
- 1.5-Story Property
- 1 Fireplace
- Basement Fills Entire Space Under The House
Kitchen
- Gas Oven
- Gas Range
- Microwave
- Dishwasher
Flooring
- Carpet
- Ceramic Tile
- Vinyl
Bedrooms and Bathrooms
- 3 Bedrooms
Laundry
- Dryer
- Washer
Utilities
- Forced Air Heating and Cooling System
- Heating System Uses Gas
Listing and Financial Details
- Assessor Parcel Number 33-069-256.0-001.00
Map
Home Values in the Area
Average Home Value in this Area
Tax History
| Year | Tax Paid | Tax Assessment Tax Assessment Total Assessment is a certain percentage of the fair market value that is determined by local assessors to be the total taxable value of land and additions on the property. | Land | Improvement |
|---|---|---|---|---|
| 2025 | $3,866 | $140,660 | $27,500 | $113,160 |
| 2024 | $3,765 | $140,660 | $27,500 | $113,160 |
| 2023 | $3,554 | $140,660 | $27,500 | $113,160 |
| 2022 | $3,415 | $140,660 | $27,500 | $113,160 |
| 2021 | $3,378 | $140,660 | $27,500 | $113,160 |
| 2020 | $3,343 | $140,660 | $27,500 | $113,160 |
| 2019 | $3,287 | $140,660 | $27,500 | $113,160 |
| 2018 | $3,206 | $140,660 | $27,500 | $113,160 |
| 2017 | $3,199 | $140,660 | $27,500 | $113,160 |
| 2016 | $3,754 | $140,660 | $27,500 | $113,160 |
| 2015 | $3,718 | $140,660 | $27,500 | $113,160 |
| 2014 | $1,193 | $140,660 | $27,500 | $113,160 |
Property History
| Date | Event | Price | Change | Sq Ft Price |
|---|---|---|---|---|
| 06/12/2025 06/12/25 | Price Changed | $350,000 | -6.7% | $174 / Sq Ft |
| 04/10/2025 04/10/25 | For Sale | $375,000 | -- | $187 / Sq Ft |
Similar Homes in Erie, PA
Source: Greater Erie Board of REALTORS®
MLS Number: 182460
APN: 33-069-256.0-001.00
- 2508 Border Dr
- 2821 Homestead Dr
- 3806 W Ridge Rd
- 3201-3203 Loveland Ave Unit 2
- 3004 Arcadia Ave
- 3942 W Ridge Rd
- 3404 Stoughton Rd
- 3233 W 26th St
- 2540 Colonial Ave Unit 2
- 2916 Colonial Ave
- 3002 Bement St
- 3601 Mccreary Rd
- 0 W 38th St
- 3105 Broadlawn Dr
- 3015 Greeley Ave
- 4202 W Ridge Rd
- 3028 W 23rd St
- 4226 W 28th St
- 4011 Vista Dr Unit 24
- 3524 W 42nd St
- 3524 W 42nd St
- 4341 W 26th St
- 2420 Filmore Ave
- 2861 Willowood Dr
- 4040 W 10th St
- 3806 Blossom Terrace
- 2660 W 38th St
- 4060 Chilton Ct Unit 2
- 4500 Hammocks Dr
- 113 Baer Dr
- 3257 Lake Front Dr
- 2823 Pittsburgh Ave Unit Bedroom
- 2717 Post Ave
- 2901 Lena Ct
- 3243 Hemlock Dr
- 4326 Stone Creek Dr
- 1682 W 15th St
- 4711 Springview Dr
- 5015 West St
- 2320 Rinderle Dr






