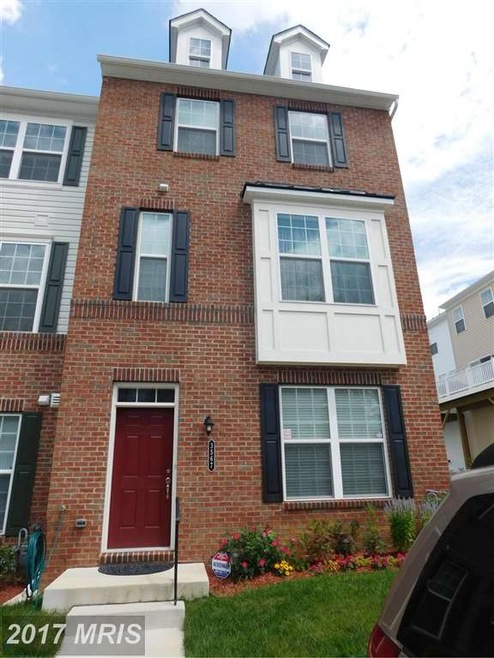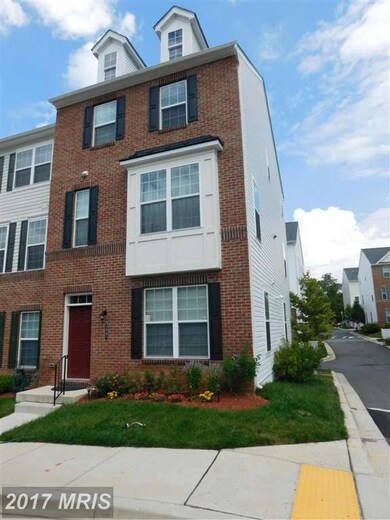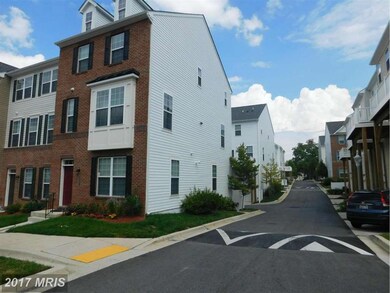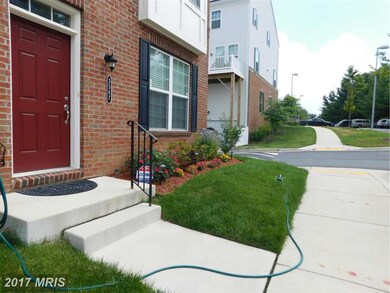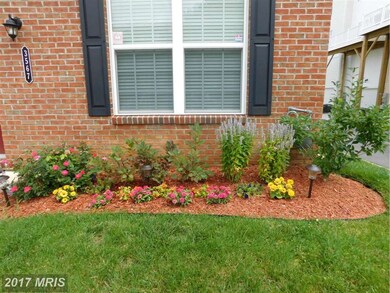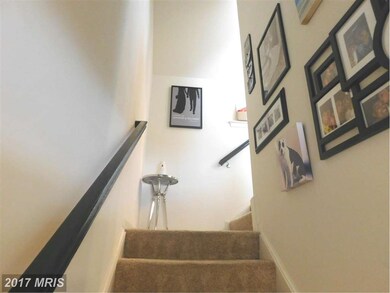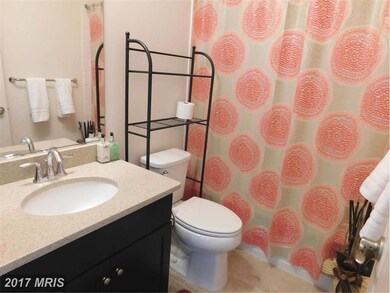
3567 Woodlake Dr Unit 5 Silver Spring, MD 20904
Highlights
- Open Floorplan
- Colonial Architecture
- Upgraded Countertops
- Paint Branch High School Rated A-
- Main Floor Bedroom
- Breakfast Area or Nook
About This Home
As of March 2025WOW Gorg! 4/3/1 2014 TH w/ 2 Car Garage. Beautiful Open Floor plan which showcases high ceilings. Large Gourmet Kitchen w/ Granite Counters & Huge Island, Stainless Appliances, 42" Espresso Cabinets, RecessedLights and pendant lights. Custom Ceiling Fans & Window Treatments Convey. Come see this beauty. GCAAR Con/ Lender Pre-Appr Letter and Buyer Fin Info Sheet PreferTitle Company:Harvest title.
Last Agent to Sell the Property
Fairfax Realty Premier License #582820 Listed on: 07/18/2016

Townhouse Details
Home Type
- Townhome
Est. Annual Taxes
- $3,650
Year Built
- Built in 2014
Lot Details
- 1 Common Wall
- Property is in very good condition
HOA Fees
Parking
- 2 Car Attached Garage
- Garage Door Opener
- Off-Street Parking
- 2 Assigned Parking Spaces
Home Design
- Colonial Architecture
- Brick Exterior Construction
- Asphalt Roof
Interior Spaces
- 2,280 Sq Ft Home
- Property has 3 Levels
- Open Floorplan
- Double Pane Windows
- Window Treatments
- Window Screens
- Entrance Foyer
- Combination Dining and Living Room
- Home Security System
Kitchen
- Breakfast Area or Nook
- Eat-In Kitchen
- Gas Oven or Range
- Self-Cleaning Oven
- Microwave
- Ice Maker
- Dishwasher
- Upgraded Countertops
- Disposal
Bedrooms and Bathrooms
- 4 Bedrooms
- Main Floor Bedroom
- En-Suite Primary Bedroom
- En-Suite Bathroom
- 3.5 Bathrooms
Laundry
- Dryer
- Washer
Finished Basement
- Heated Basement
- Walk-Out Basement
- Front and Rear Basement Entry
- Natural lighting in basement
Schools
- Fairland Elementary School
- Briggs Chaney Middle School
- Paint Branch High School
Utilities
- Forced Air Heating and Cooling System
- Electric Water Heater
Listing and Financial Details
- Assessor Parcel Number 160503742290
Community Details
Overview
- Association fees include water, trash, lawn maintenance, snow removal
- Built by BEAZER HOMES
- Woodlake Townhouse Community
- Woodlake Park Codm Subdivision
Recreation
- Community Playground
Security
- Fire and Smoke Detector
Ownership History
Purchase Details
Home Financials for this Owner
Home Financials are based on the most recent Mortgage that was taken out on this home.Purchase Details
Home Financials for this Owner
Home Financials are based on the most recent Mortgage that was taken out on this home.Similar Homes in Silver Spring, MD
Home Values in the Area
Average Home Value in this Area
Purchase History
| Date | Type | Sale Price | Title Company |
|---|---|---|---|
| Deed | $484,000 | First American Title | |
| Deed | $380,000 | None Available |
Mortgage History
| Date | Status | Loan Amount | Loan Type |
|---|---|---|---|
| Previous Owner | $366,956 | New Conventional |
Property History
| Date | Event | Price | Change | Sq Ft Price |
|---|---|---|---|---|
| 06/30/2025 06/30/25 | Rented | $3,200 | 0.0% | -- |
| 06/16/2025 06/16/25 | Under Contract | -- | -- | -- |
| 06/13/2025 06/13/25 | For Rent | $3,200 | 0.0% | -- |
| 05/19/2025 05/19/25 | Under Contract | -- | -- | -- |
| 05/02/2025 05/02/25 | Price Changed | $3,200 | -1.5% | $2 / Sq Ft |
| 04/22/2025 04/22/25 | Price Changed | $3,250 | -1.2% | $2 / Sq Ft |
| 04/21/2025 04/21/25 | Price Changed | $3,288 | -0.4% | $2 / Sq Ft |
| 04/07/2025 04/07/25 | Price Changed | $3,300 | -2.9% | $2 / Sq Ft |
| 03/27/2025 03/27/25 | For Rent | $3,400 | 0.0% | -- |
| 03/07/2025 03/07/25 | Sold | $384,000 | -22.4% | $168 / Sq Ft |
| 02/17/2025 02/17/25 | Pending | -- | -- | -- |
| 01/11/2025 01/11/25 | For Sale | $495,000 | 0.0% | $217 / Sq Ft |
| 04/27/2017 04/27/17 | Rented | $2,500 | -9.1% | -- |
| 04/13/2017 04/13/17 | Under Contract | -- | -- | -- |
| 03/03/2017 03/03/17 | For Rent | $2,750 | 0.0% | -- |
| 09/30/2016 09/30/16 | Sold | $380,000 | -2.0% | $167 / Sq Ft |
| 08/24/2016 08/24/16 | Pending | -- | -- | -- |
| 07/18/2016 07/18/16 | For Sale | $387,900 | -- | $170 / Sq Ft |
Tax History Compared to Growth
Tax History
| Year | Tax Paid | Tax Assessment Tax Assessment Total Assessment is a certain percentage of the fair market value that is determined by local assessors to be the total taxable value of land and additions on the property. | Land | Improvement |
|---|---|---|---|---|
| 2025 | $4,577 | $370,000 | $111,000 | $259,000 |
| 2024 | $4,577 | $366,667 | $0 | $0 |
| 2023 | $4,522 | $363,333 | $0 | $0 |
| 2022 | $2,902 | $360,000 | $108,000 | $252,000 |
| 2021 | $8,503 | $360,000 | $108,000 | $252,000 |
| 2020 | $8,435 | $360,000 | $108,000 | $252,000 |
| 2019 | $8,435 | $360,000 | $108,000 | $252,000 |
| 2018 | $3,793 | $343,333 | $0 | $0 |
| 2017 | $3,105 | $326,667 | $0 | $0 |
| 2016 | -- | $310,000 | $0 | $0 |
| 2015 | -- | $310,000 | $0 | $0 |
Agents Affiliated with this Home
-
Samnang Chim

Seller's Agent in 2025
Samnang Chim
Bankable Realty, LLC.
(301) 332-7381
1 in this area
35 Total Sales
-
Carlton Hill

Seller's Agent in 2025
Carlton Hill
Coldwell Banker (NRT-Southeast-MidAtlantic)
(202) 243-7700
1 in this area
45 Total Sales
-
datacorrect BrightMLS
d
Buyer's Agent in 2025
datacorrect BrightMLS
Non Subscribing Office
-
Hailu Aichehi

Seller's Agent in 2017
Hailu Aichehi
Heymann Realty, LLC
(240) 491-1769
1 in this area
25 Total Sales
-
Rosie Flores

Seller's Agent in 2016
Rosie Flores
Fairfax Realty Premier
(301) 674-0282
1 in this area
61 Total Sales
Map
Source: Bright MLS
MLS Number: 1002446657
APN: 05-03742290
- 3730 Castle Terrace Unit 120-14
- 3411 Spring Club Place Unit 57
- 3650 Castle Terrace Unit 111-12
- 14243 Ballinger Terrace
- 13929 Carthage Cir
- 3818 Angelton Ct
- 3659 Childress Terrace
- 3301 Sir Thomas Dr
- 3301 Sir Thomas Dr Unit 6B34
- 3822 Water Drop Ct
- 13702 Modrad Way
- 3521 Turbridge Dr
- 14004 Daleshire Way Unit 49
- 13611 Sir Thomas Way
- 3925 Greencastle Rd Unit 101
- 3743 Airdire Ct
- 14424 Stepping Stone Way
- 0 Briggs Chaney Rd Unit MDMC2096842
- 3733 Amsterdam Terrace
- 3625 Silver Spruce Cir
