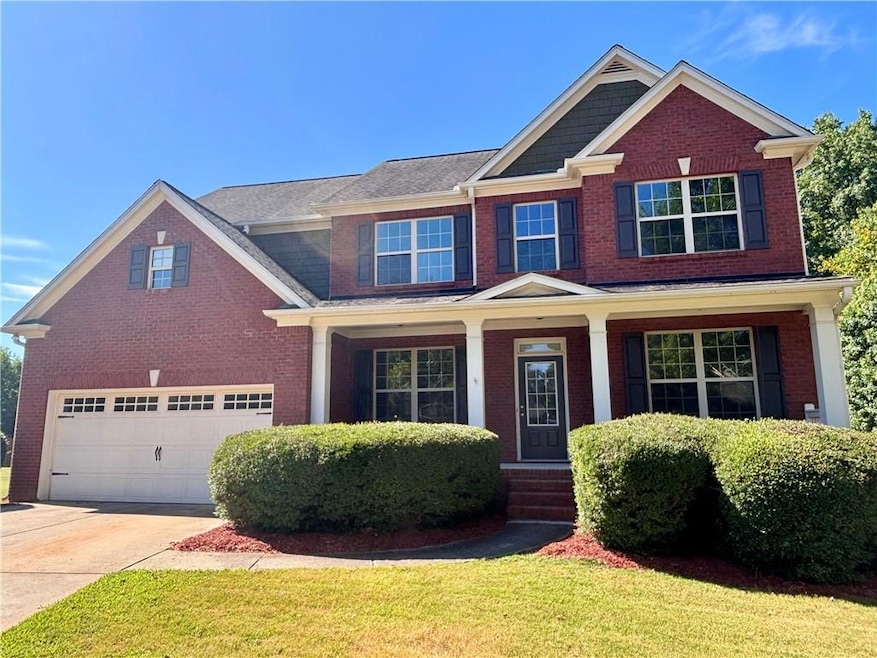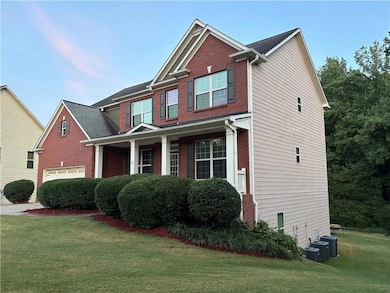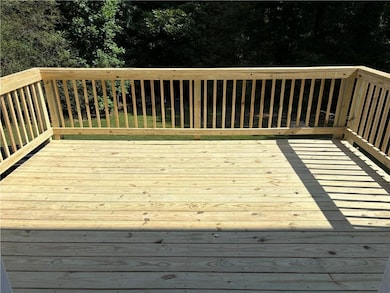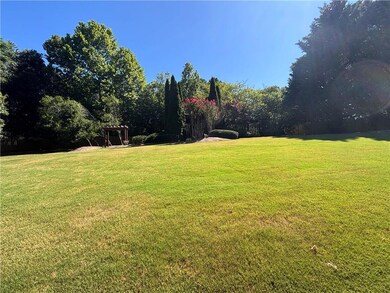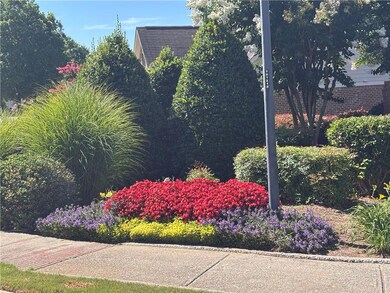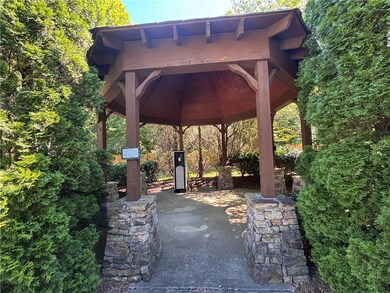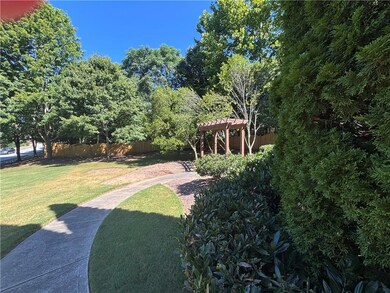3567 York View Ct Auburn, GA 30011
Estimated payment $2,820/month
Highlights
- Sitting Area In Primary Bedroom
- View of Trees or Woods
- Deck
- Mulberry Elementary School Rated A
- Dining Room Seats More Than Twelve
- Creek On Lot
About This Home
Reduced list price! New city is Mulberry! Change is good! Name reflects all the parks surrounding subdivision, three Mulberry parks close and Mulberry history is fascinating!!
This home is move in ready! Fresh paint inside, new carpet and hardwood, deep cleaned, new deck on back! Two story home on full finished basement with family room, bedroom, full bath, huge storage closets and even room for pool table or play room. Walk out basement door to covered porch and large backyard for kids/pets, room for pool, store a trailer or nice garden or play area. The home is located in Dacula off Fence Rd. Close to Little Mulberry Park, just a mile down road where you can fish, swing, hike, lunch under pavilion or try one of many hiking trails. This park connects back to Mulberry Park off Hog Mountain Rd.
Home is also located in a cul de sac with underground utilities and street light. Kitchen has gas range for those who love to cook, granite counter top, stainless steel appliances. Work from home? Great! Office on main level with fiber optic for fast internet, formal dining room, family room with lots of windows and gas log fireplace. Eat in kitchen that leads to new double doors leading to new deck for grilling and chilling. Upstairs the master is very large with a huge sitting area, nursery or exercise/sewing room attached, Master has new large shower, huge soaking tub, separate double vanities and large walk in closet.
3 more nice size bedrooms upstairs with full bathroom. Subdivision offers a book exchange or free book in pavilion near seating and covered gazebo part of the HOA common area close to entrance. Subdivision is about 3.5 miles to I-85/Gravel Springs Exit or a couple miles from Hwy 316 Easy access to Mall of Georgia, fabulous places to eat and play! Roof is 8.5 years old, 3 HVAC units replaced in 2016 when basement completed, Both furnace plenums in attic replaced in 2025, MYQ chamberlin garage door can be open with you phone from anywhere or use remotes. Double car garage is deep enough on one side to hold a second car or long SUV/golf cart. It's like having a three car garage. Call for a tour of survey of property
Open House Schedule
-
Sunday, September 28, 20251:00 am to 4:00 pm9/28/2025 1:00:00 AM +00:009/28/2025 4:00:00 PM +00:00join us for our open house with warm homemade cookies and lemonade! Come see this beautiful home that is moving ready! New price of $460,000.05 bedrooms 3 1/2 bathrooms and a full finish basement. Fresh paint and flooring. Come be a part of the new community of Mulberry!Add to Calendar
Home Details
Home Type
- Single Family
Est. Annual Taxes
- $4,314
Year Built
- Built in 2005
Lot Details
- 0.28 Acre Lot
- Property fronts a county road
- Cul-De-Sac
- Level Lot
- Cleared Lot
- Private Yard
- Garden
- Back and Front Yard
HOA Fees
- Property has a Home Owners Association
Parking
- 2 Car Attached Garage
- Driveway
Property Views
- Woods
- Neighborhood
Home Design
- Traditional Architecture
- Ridge Vents on the Roof
- Composition Roof
- Cement Siding
- Brick Front
- Concrete Perimeter Foundation
- HardiePlank Type
Interior Spaces
- 3-Story Property
- Bookcases
- Tray Ceiling
- Vaulted Ceiling
- Ceiling Fan
- Factory Built Fireplace
- Fireplace With Glass Doors
- Gas Log Fireplace
- Brick Fireplace
- Double Pane Windows
- Insulated Windows
- Two Story Entrance Foyer
- Family Room with Fireplace
- Second Story Great Room
- Dining Room Seats More Than Twelve
- Formal Dining Room
- Home Office
- Game Room
- Home Gym
- Pull Down Stairs to Attic
Kitchen
- Open to Family Room
- Eat-In Kitchen
- Self-Cleaning Oven
- Gas Range
- Microwave
- Dishwasher
- Solid Surface Countertops
- Wood Stained Kitchen Cabinets
Flooring
- Wood
- Carpet
Bedrooms and Bathrooms
- Sitting Area In Primary Bedroom
- Oversized primary bedroom
- Vaulted Bathroom Ceilings
- Dual Vanity Sinks in Primary Bathroom
- Low Flow Plumbing Fixtures
- Separate Shower in Primary Bathroom
- Soaking Tub
Laundry
- Laundry Room
- Laundry on upper level
- Electric Dryer Hookup
Finished Basement
- Walk-Out Basement
- Basement Fills Entire Space Under The House
- Interior and Exterior Basement Entry
Home Security
- Security Lights
- Fire and Smoke Detector
Outdoor Features
- Creek On Lot
- Deck
- Exterior Lighting
- Rain Gutters
- Front Porch
Location
- Property is near schools
- Property is near shops
Schools
- Mulberry Elementary School
- Dacula Middle School
- Dacula High School
Utilities
- Forced Air Zoned Heating and Cooling System
- Air Source Heat Pump
- Heating System Uses Natural Gas
- Underground Utilities
- 220 Volts
- 110 Volts
- Gas Water Heater
- Satellite Dish
- Cable TV Available
Listing and Financial Details
- Legal Lot and Block 15 / A
- Assessor Parcel Number R2002 508
Community Details
Overview
- $200 Initiation Fee
- Gcm Association, Phone Number (770) 554-1263
- Yorkshire Estates Subdivision
Amenities
- Restaurant
Recreation
- Community Playground
- Park
- Trails
Map
Home Values in the Area
Average Home Value in this Area
Tax History
| Year | Tax Paid | Tax Assessment Tax Assessment Total Assessment is a certain percentage of the fair market value that is determined by local assessors to be the total taxable value of land and additions on the property. | Land | Improvement |
|---|---|---|---|---|
| 2024 | -- | $175,440 | $33,600 | $141,840 |
| 2023 | $4,435 | $176,040 | $29,200 | $146,840 |
| 2022 | $0 | $155,040 | $29,200 | $125,840 |
| 2021 | $3,793 | $119,880 | $23,600 | $96,280 |
| 2020 | $3,412 | $114,160 | $23,600 | $90,560 |
| 2019 | $3,412 | $105,760 | $20,000 | $85,760 |
| 2018 | $3,416 | $105,760 | $20,000 | $85,760 |
| 2016 | $3,041 | $87,480 | $16,000 | $71,480 |
| 2015 | $2,771 | $75,120 | $13,600 | $61,520 |
| 2014 | -- | $75,120 | $13,600 | $61,520 |
Property History
| Date | Event | Price | Change | Sq Ft Price |
|---|---|---|---|---|
| 09/19/2025 09/19/25 | Price Changed | $460,000 | -3.2% | $178 / Sq Ft |
| 08/27/2025 08/27/25 | Price Changed | $475,000 | -4.0% | $184 / Sq Ft |
| 07/19/2025 07/19/25 | For Sale | $495,000 | -- | $191 / Sq Ft |
Purchase History
| Date | Type | Sale Price | Title Company |
|---|---|---|---|
| Warranty Deed | -- | -- | |
| Special Warranty Deed | $143,000 | -- | |
| Quit Claim Deed | -- | -- | |
| Deed | $260,600 | -- | |
| Deed | $260,600 | -- |
Mortgage History
| Date | Status | Loan Amount | Loan Type |
|---|---|---|---|
| Open | $75,000 | New Conventional | |
| Closed | $116,200 | Commercial | |
| Closed | $116,200 | Commercial | |
| Closed | $116,200 | New Conventional | |
| Previous Owner | $114,400 | New Conventional | |
| Previous Owner | $28,500 | Stand Alone Second | |
| Previous Owner | $247,500 | New Conventional |
Source: First Multiple Listing Service (FMLS)
MLS Number: 7615163
APN: 2-002-508
- 652 Talon View Ct
- 3647 Talon View Cove
- 212 Station Overlook Dr
- 41 Station Overlook Way
- 1494 Weeping Tree Cir
- 3436 Fence Rd
- 3384 Fence Rd
- 3490 Garden Mist Cir
- 3664 Fence Rd
- 3266 Bridle Brook Dr
- 3630 Tupelo Trail Unit 1
- 3669 Tupelo Trail NE
- 692 W Union Grove Cir
- 754 Robert Jesse Dr
- 3388 Galloping Bend Way
- 3484 Lynley Mill Ln
- 632 Talon View Ct
- 748 York View Dr
- 1494 Weeping Tree Cir
- 57 Station Overlook Way
- 3332 Fence Rd
- 3373 Fence Rd Unit D4
- 3373 Fence Rd Unit TH1
- 3373 Fence Rd Unit D2
- 3373 Fence Rd
- 3506 Bridle Brook Dr NE
- 3484 Lynley Mill Ln
- 3940 Fence Rd
- 1081 Rock Elm Dr
- 159 Station Overlook Dr
- 66 Depot Overlook Dr Unit 294A
- 1088 Sandy Bank Ct NE
- 3354 Lynley Mill Ln
- 3603 Walking Stick Way NE
- 3512 Sandy Bank Dr
- 909 Walking Stick Trail NE
