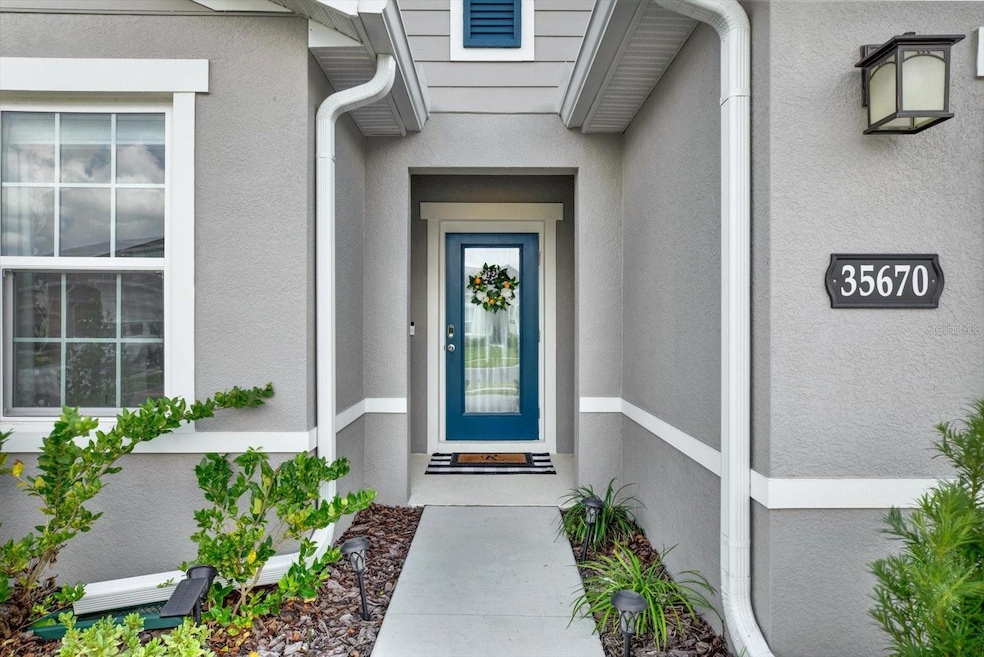
35670 Osprey Perch Ln Zephyrhills, FL 33541
Highlights
- Granite Flooring
- Home Office
- 2 Car Attached Garage
- Open Floorplan
- Covered Patio or Porch
- Walk-In Closet
About This Home
As of February 2025Welcome to your new home in Chapel Creek community of Zephyrhills! This 1,823 sq ft home, built in 2023 by Ryan Homes, features the spacious Baymont floorplan with 3 bedrooms, 2 full baths, and an office. The split-bedroom floor plan includes a large kitchen island, perfect for entertaining. The kitchen features a Samsung Bespoke 3-door, French door refrigerator with beverage center and under-cabinet lighting. Enjoy outdoor living on the screened-in lanai with an extended patio perfect for a fire pit. The home comes equipped with a full-home HD resolution Blink security system, covering both inside and outside, including a Ring doorbell camera and a floodlight camera in the backyard. Additional features include pre-plumbing for a water softener and a 2-car garage. This move-in ready home is packed with modern amenities and is waiting for you!
Last Agent to Sell the Property
EXP REALTY LLC Brokerage Phone: 888-883-8509 License #3460673 Listed on: 09/26/2024

Home Details
Home Type
- Single Family
Est. Annual Taxes
- $2,954
Year Built
- Built in 2023
Lot Details
- 6,000 Sq Ft Lot
- South Facing Home
- Irrigation Equipment
- Property is zoned MPUD
HOA Fees
- $9 Monthly HOA Fees
Parking
- 2 Car Attached Garage
Home Design
- Slab Foundation
- Shingle Roof
- Concrete Siding
- Block Exterior
- Stucco
Interior Spaces
- 1,823 Sq Ft Home
- Open Floorplan
- Window Treatments
- Sliding Doors
- Entrance Foyer
- Living Room
- Dining Room
- Home Office
Kitchen
- Range
- Microwave
- Ice Maker
- Dishwasher
- Disposal
Flooring
- Carpet
- Granite
- Ceramic Tile
- Luxury Vinyl Tile
Bedrooms and Bathrooms
- 3 Bedrooms
- Split Bedroom Floorplan
- Walk-In Closet
- 2 Full Bathrooms
Laundry
- Laundry closet
- Dryer
- Washer
Outdoor Features
- Covered Patio or Porch
- Exterior Lighting
- Rain Gutters
Utilities
- Central Air
- Heating Available
- Electric Water Heater
- High Speed Internet
- Cable TV Available
Community Details
- Highland Community Management Association, Phone Number (863) 940-2863
- Visit Association Website
- Chapel Crk Vlgs 7 & 8 Ph 1 3 Subdivision
Listing and Financial Details
- Visit Down Payment Resource Website
- Legal Lot and Block 5 / 8
- Assessor Parcel Number 21-26-05-0140-00800-0050
- $2,310 per year additional tax assessments
Ownership History
Purchase Details
Home Financials for this Owner
Home Financials are based on the most recent Mortgage that was taken out on this home.Purchase Details
Similar Homes in Zephyrhills, FL
Home Values in the Area
Average Home Value in this Area
Purchase History
| Date | Type | Sale Price | Title Company |
|---|---|---|---|
| Warranty Deed | $375,000 | Premium Title | |
| Special Warranty Deed | $1,600,000 | Nvr Settlement Services |
Mortgage History
| Date | Status | Loan Amount | Loan Type |
|---|---|---|---|
| Open | $368,207 | FHA |
Property History
| Date | Event | Price | Change | Sq Ft Price |
|---|---|---|---|---|
| 02/13/2025 02/13/25 | Sold | $375,000 | +1.4% | $206 / Sq Ft |
| 01/14/2025 01/14/25 | Pending | -- | -- | -- |
| 12/06/2024 12/06/24 | Price Changed | $369,990 | -0.5% | $203 / Sq Ft |
| 10/30/2024 10/30/24 | Price Changed | $371,990 | -2.1% | $204 / Sq Ft |
| 09/26/2024 09/26/24 | For Sale | $380,000 | -- | $208 / Sq Ft |
Tax History Compared to Growth
Tax History
| Year | Tax Paid | Tax Assessment Tax Assessment Total Assessment is a certain percentage of the fair market value that is determined by local assessors to be the total taxable value of land and additions on the property. | Land | Improvement |
|---|---|---|---|---|
| 2024 | $6,775 | $297,848 | $50,340 | $247,508 |
| 2023 | $2,954 | $38,160 | $38,160 | $0 |
| 2022 | $2,229 | $12,720 | $12,720 | $0 |
Agents Affiliated with this Home
-

Seller's Agent in 2025
Stacee Ehman
EXP REALTY LLC
(317) 373-6691
2 in this area
32 Total Sales
-
J
Seller Co-Listing Agent in 2025
Juan Alcala
EXP REALTY LLC
(888) 883-8509
1 in this area
64 Total Sales
-

Buyer's Agent in 2025
Jeff Wills
SEFAIR INVESTMENTS INC
(813) 254-0900
18 in this area
167 Total Sales
Map
Source: Stellar MLS
MLS Number: TB8307028
APN: 05-26-21-0140-00800-0050
- 6436 Pebblebrooke Way
- 35664 Quartz Lake Dr
- 6967 Silverado Ranch Blvd
- 6882 Silverado Ranch Blvd
- 7164 Twisting Pines Loop
- 35428 Crescent Creek Dr
- 35606 Bellington Blvd
- 35478 Bellington Blvd
- 35542 Buttonweed Trail
- 6620 Paden Wheel St
- 35965 Saddle Palm Way
- 35668 Burma Reed Dr
- 35233 White Water Lily Way
- 35494 Coventry Fields Loop
- 35411 Coventry Fields Loop
- 35502 Coventry Fields Loop
- 35402 Coventry Fields Loop
- 35530 Shade Fern Ln
- 35397 Coventry Fields Loop
- 35392 Coventry Fields Loop
