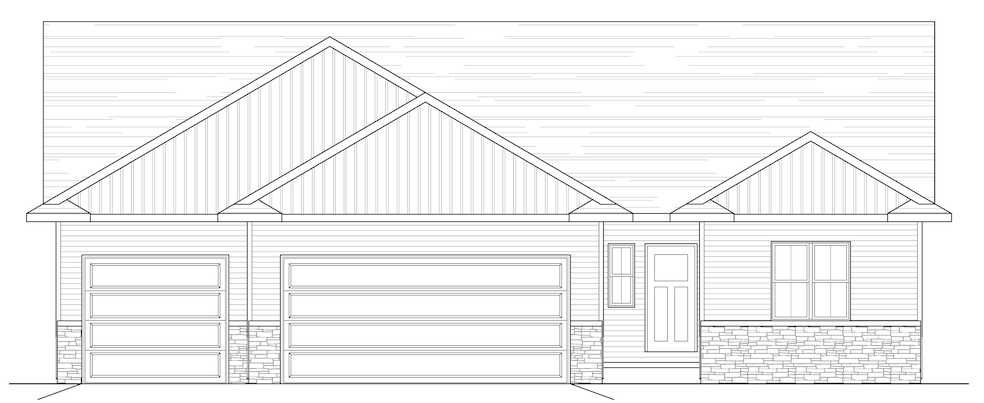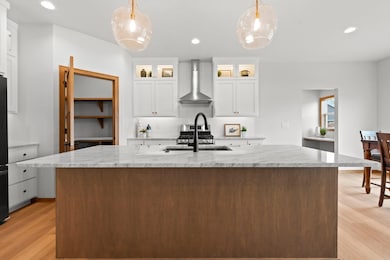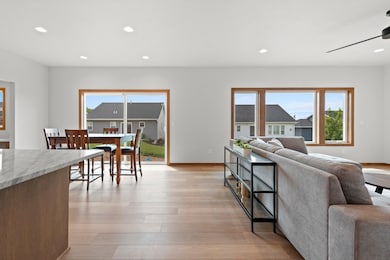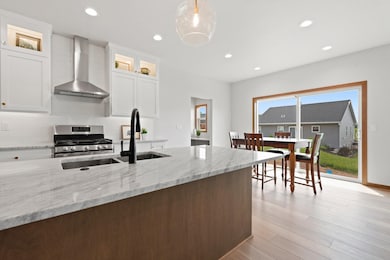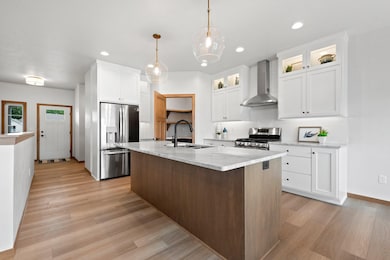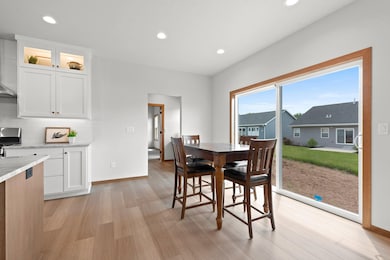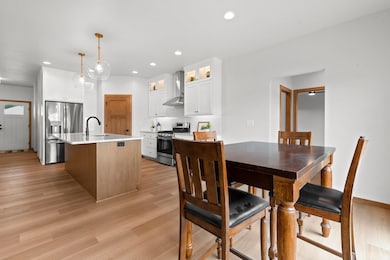3568 Black Sheep Way Green Bay, WI 54311
Lake Largo NeighborhoodEstimated payment $2,709/month
Highlights
- 1 Fireplace
- 3 Car Attached Garage
- 1-Story Property
- Walk-In Pantry
- Kitchen Island
- Central Air
About This Home
This open-concept, split-bedroom layout features a stylish kitchen with solid surface countertops, a large center island, and a walk-in working pantry complete with counter space and ample shelving for organized storage. Luxury vinyl plank flooring extends from the foyer through the great room, kitchen, and dinette, offering both durability and modern appeal. The great room showcases a cozy gas fireplace, while the primary suite features bath with quartz countertops, dual sinks, a tiled walk-in shower, and a generous walk-in closet. An open staircase leads to the full lookout lower level, offering excellent potential for future expansion or personalized finishing. Additional highlights include 1st floor laundry, direct basement access from the garage. Photos of similar home.
Home Details
Home Type
- Single Family
Est. Annual Taxes
- $887
Year Built
- Built in 2025 | Under Construction
Lot Details
- 0.26 Acre Lot
Home Design
- Poured Concrete
- Stone Exterior Construction
- Vinyl Siding
Interior Spaces
- 1,748 Sq Ft Home
- 1-Story Property
- 1 Fireplace
- Finished Basement
- Basement Fills Entire Space Under The House
Kitchen
- Walk-In Pantry
- Kitchen Island
Bedrooms and Bathrooms
- 3 Bedrooms
- Split Bedroom Floorplan
- 2 Full Bathrooms
Parking
- 3 Car Attached Garage
- Driveway
Schools
- Baird Elementary School
- Red Smith Middle School
- Preble High School
Utilities
- Central Air
- Heating System Uses Natural Gas
Community Details
- Built by Johnny B Home Construction, Inc
- Largo Ridge Estates Subdivision
Map
Home Values in the Area
Average Home Value in this Area
Tax History
| Year | Tax Paid | Tax Assessment Tax Assessment Total Assessment is a certain percentage of the fair market value that is determined by local assessors to be the total taxable value of land and additions on the property. | Land | Improvement |
|---|---|---|---|---|
| 2024 | $887 | $44,500 | $44,500 | -- |
| 2023 | $861 | $44,500 | $44,500 | $0 |
| 2022 | $831 | $44,500 | $44,500 | $0 |
| 2021 | $836 | $33,700 | $33,700 | $0 |
| 2020 | $830 | $33,700 | $33,700 | $0 |
Property History
| Date | Event | Price | List to Sale | Price per Sq Ft |
|---|---|---|---|---|
| 11/12/2025 11/12/25 | For Sale | $499,900 | -- | $286 / Sq Ft |
Source: REALTORS® Association of Northeast Wisconsin
MLS Number: 50318066
APN: 21-8377
- 3572 Black Sheep Way
- 3594 Black Sheep Way
- 3512 Highland Center Dr Unit 12
- 1505 N Bay Highlands Dr Unit D1
- 1615 Symphony Heights
- 3436 Concerto Ln
- 1625 Symphony Heights
- 1395 Sonata Ct
- 3329 Largo Ridge Dr
- 3399 Sonata Dr
- 3424 Schubert Place
- 1104 Bay Mist Dr
- 1605 E Sonata Dr
- 1216 Bay Mist Dr
- 207 Deer Shed Trail Unit 19
- 205 Deer Shed Trail Unit 20
- 3327 Largo Ridge Dr
- 1115 Bay Mist Dr
- 1211 Bay Mist Dr
- 3525 Peppergrass Dr
- 2970 Mossy Oak Cir
- 311 Laverne Dr
- 2920 Emmalane Dr
- 2820 Mount Mary Cir
- 2200 Nicolet Dr
- 560 S Huron Rd
- 2677-2721 Humboldt Rd
- 2700 Humboldt Rd
- 842 Linden Dr
- 3415 E Mason St
- 830 Liebman Ct
- 2540 University Ave
- 2437 Deer Trail
- 2323 Eastman Ave
- 2250 Eastman Ave
- 1501 Ontario Rd
- 1660 S Huron Rd
- 2021 Deckner Ave
- 251 Highland Park Ave
- 3131-3175 Eaton Rd
