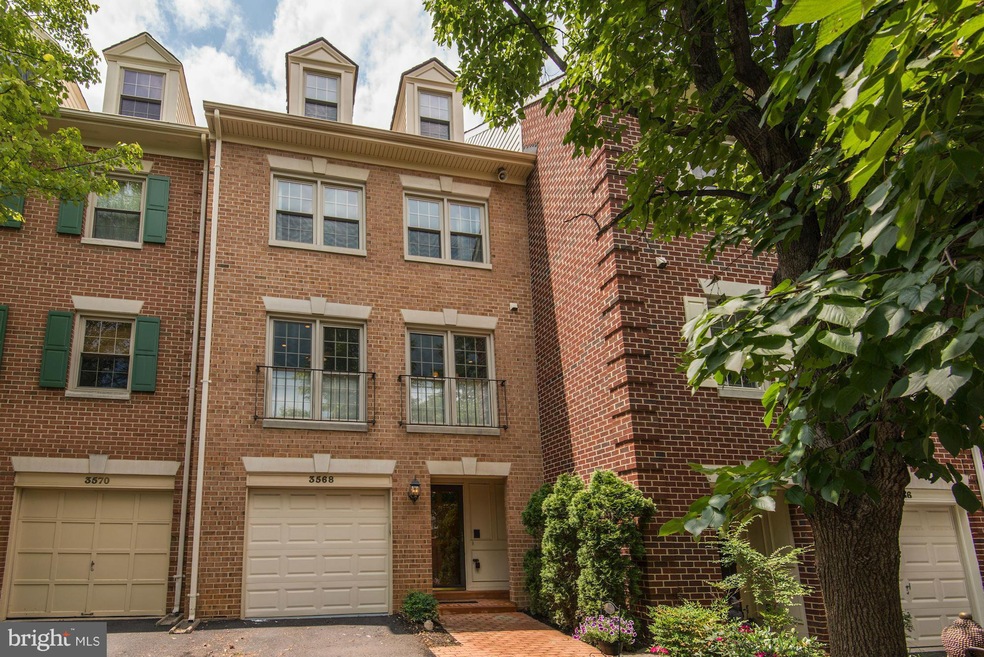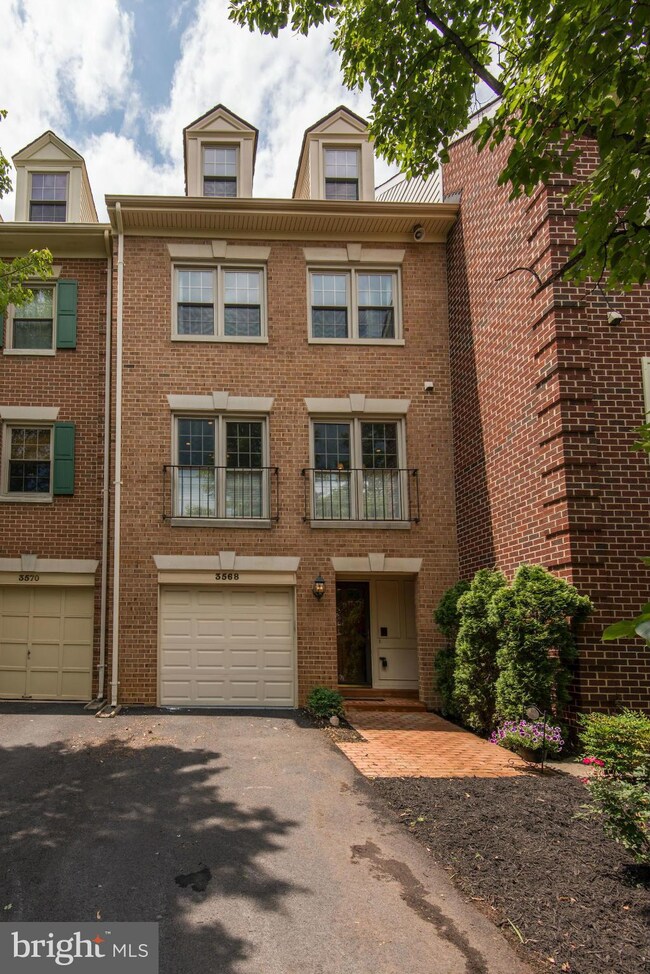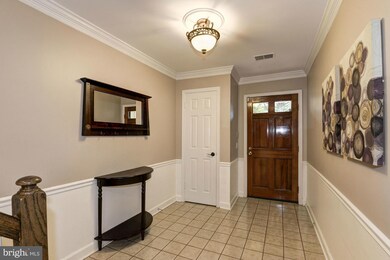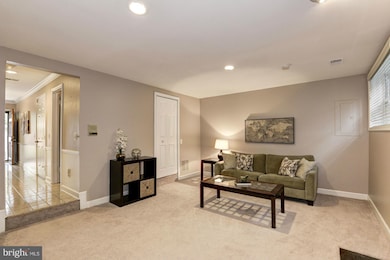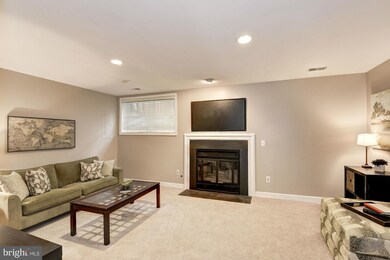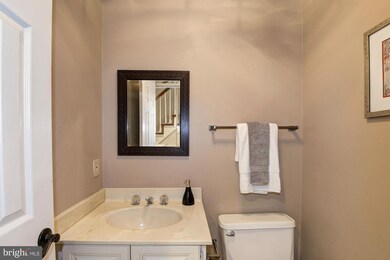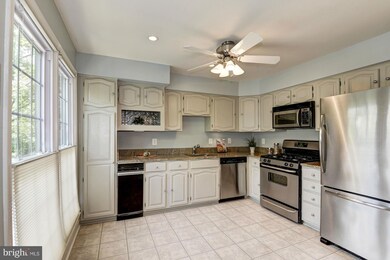
3568 S George Mason Dr Unit 12 Alexandria, VA 22302
Highlights
- Eat-In Gourmet Kitchen
- Traditional Floor Plan
- 2 Fireplaces
- Colonial Architecture
- Wood Flooring
- Upgraded Countertops
About This Home
As of May 20253BR, all brick townhome available in sought-after community! Tons of natural light w/ spacious layout and upgrades throughout! Main level inc. gorgeous HW floors, gourmet kitchen w/ SS, & sep. dining room- perfect for entertaining! Access to rear patio off LR. UL features 3BRs, inc. MBR w/ loft and luxurious bath w/ soaking tub. Tons of storage options, w/ attached garage & walk-in attic!
Townhouse Details
Home Type
- Townhome
Est. Annual Taxes
- $5,479
Year Built
- Built in 1982
Lot Details
- Two or More Common Walls
- Property is in very good condition
HOA Fees
- $225 Monthly HOA Fees
Parking
- 1 Car Attached Garage
- Driveway
Home Design
- Colonial Architecture
- Brick Exterior Construction
Interior Spaces
- 2,500 Sq Ft Home
- Property has 3 Levels
- Traditional Floor Plan
- 2 Fireplaces
- Fireplace With Glass Doors
- Window Treatments
- Dining Area
- Wood Flooring
Kitchen
- Eat-In Gourmet Kitchen
- Gas Oven or Range
- Microwave
- Dishwasher
- Upgraded Countertops
- Disposal
Bedrooms and Bathrooms
- 3 Bedrooms
- En-Suite Bathroom
- 4 Bathrooms
Laundry
- Dryer
- Washer
Schools
- Glen Forest Elementary School
- Glasgow Middle School
- Justice High School
Utilities
- Forced Air Heating and Cooling System
- Natural Gas Water Heater
- Cable TV Available
Listing and Financial Details
- Assessor Parcel Number 62-3-14- -12
Community Details
Overview
- Association fees include lawn maintenance, snow removal, trash, reserve funds, road maintenance, insurance, management
- Skyline Village Community
- Skyline Village Subdivision
- The community has rules related to parking rules
Amenities
- Common Area
Pet Policy
- Pets Allowed
Ownership History
Purchase Details
Home Financials for this Owner
Home Financials are based on the most recent Mortgage that was taken out on this home.Purchase Details
Home Financials for this Owner
Home Financials are based on the most recent Mortgage that was taken out on this home.Purchase Details
Home Financials for this Owner
Home Financials are based on the most recent Mortgage that was taken out on this home.Purchase Details
Home Financials for this Owner
Home Financials are based on the most recent Mortgage that was taken out on this home.Similar Homes in the area
Home Values in the Area
Average Home Value in this Area
Purchase History
| Date | Type | Sale Price | Title Company |
|---|---|---|---|
| Warranty Deed | $750,000 | First American Title | |
| Warranty Deed | $750,000 | First American Title | |
| Warranty Deed | $525,000 | Double Eagle Title | |
| Warranty Deed | $411,000 | -- | |
| Warranty Deed | $279,900 | -- |
Mortgage History
| Date | Status | Loan Amount | Loan Type |
|---|---|---|---|
| Open | $683,437 | VA | |
| Closed | $683,437 | VA | |
| Previous Owner | $472,500 | New Conventional | |
| Previous Owner | $200,000 | No Value Available | |
| Previous Owner | $328,800 | Purchase Money Mortgage | |
| Previous Owner | $223,920 | Purchase Money Mortgage |
Property History
| Date | Event | Price | Change | Sq Ft Price |
|---|---|---|---|---|
| 05/28/2025 05/28/25 | Sold | $750,000 | +0.7% | $342 / Sq Ft |
| 04/25/2025 04/25/25 | For Sale | $745,000 | 0.0% | $340 / Sq Ft |
| 09/23/2022 09/23/22 | Rented | $3,600 | 0.0% | -- |
| 08/22/2022 08/22/22 | Price Changed | $3,600 | -4.0% | $2 / Sq Ft |
| 08/16/2022 08/16/22 | For Rent | $3,750 | 0.0% | -- |
| 09/02/2016 09/02/16 | Sold | $525,000 | 0.0% | $210 / Sq Ft |
| 08/04/2016 08/04/16 | Pending | -- | -- | -- |
| 07/11/2016 07/11/16 | For Sale | $525,000 | -- | $210 / Sq Ft |
Tax History Compared to Growth
Tax History
| Year | Tax Paid | Tax Assessment Tax Assessment Total Assessment is a certain percentage of the fair market value that is determined by local assessors to be the total taxable value of land and additions on the property. | Land | Improvement |
|---|---|---|---|---|
| 2024 | $7,436 | $641,830 | $128,000 | $513,830 |
| 2023 | $7,243 | $641,830 | $128,000 | $513,830 |
| 2022 | $6,672 | $583,480 | $117,000 | $466,480 |
| 2021 | $6,584 | $561,040 | $112,000 | $449,040 |
| 2020 | $6,324 | $534,320 | $107,000 | $427,320 |
| 2019 | $5,774 | $487,890 | $101,000 | $386,890 |
| 2018 | $5,784 | $502,980 | $101,000 | $401,980 |
| 2017 | $5,840 | $502,980 | $101,000 | $401,980 |
| 2016 | $5,603 | $483,630 | $97,000 | $386,630 |
| 2015 | $5,479 | $490,990 | $98,000 | $392,990 |
| 2014 | $5,308 | $476,690 | $95,000 | $381,690 |
Agents Affiliated with this Home
-
Lucia Mendoza

Seller's Agent in 2025
Lucia Mendoza
KW United
(703) 200-4641
2 in this area
101 Total Sales
-
Sallie Seiy

Buyer's Agent in 2025
Sallie Seiy
McEnearney Associates
(703) 798-4666
2 in this area
81 Total Sales
-
Tanya Nelson

Buyer's Agent in 2022
Tanya Nelson
Samson Properties
(703) 909-5822
4 Total Sales
-
Keri Shull

Seller's Agent in 2016
Keri Shull
EXP Realty, LLC
(703) 947-0991
14 in this area
2,580 Total Sales
Map
Source: Bright MLS
MLS Number: 1002069519
APN: 0623-14-0012
- 3701 S George Mason Dr Unit 101N
- 3701 S George Mason Dr Unit 315N
- 3701 S George Mason Dr Unit 901N
- 3701 S George Mason Dr Unit 1803
- 3701 S George Mason Dr Unit 611N
- 3701 S George Mason Dr Unit 205N
- 3701 S George Mason Dr Unit 918N
- 3701 S George Mason Dr Unit 2109N
- 3701 S George Mason Dr Unit 401N
- 3705 S George Mason Dr Unit 2202S
- 3705 S George Mason Dr Unit 2414S
- 3709 S George Mason Dr Unit 114
- 3709 S George Mason Dr Unit 1106 E
- 5402 S 12th St
- 3713 S George Mason Dr Unit 1204W
- 3713 S George Mason Dr Unit T5
- 5565 Seminary Rd Unit 214
- 1119 S Edison St
- 5501 Seminary Rd Unit 2011S
- 5501 Seminary Rd Unit 804S
