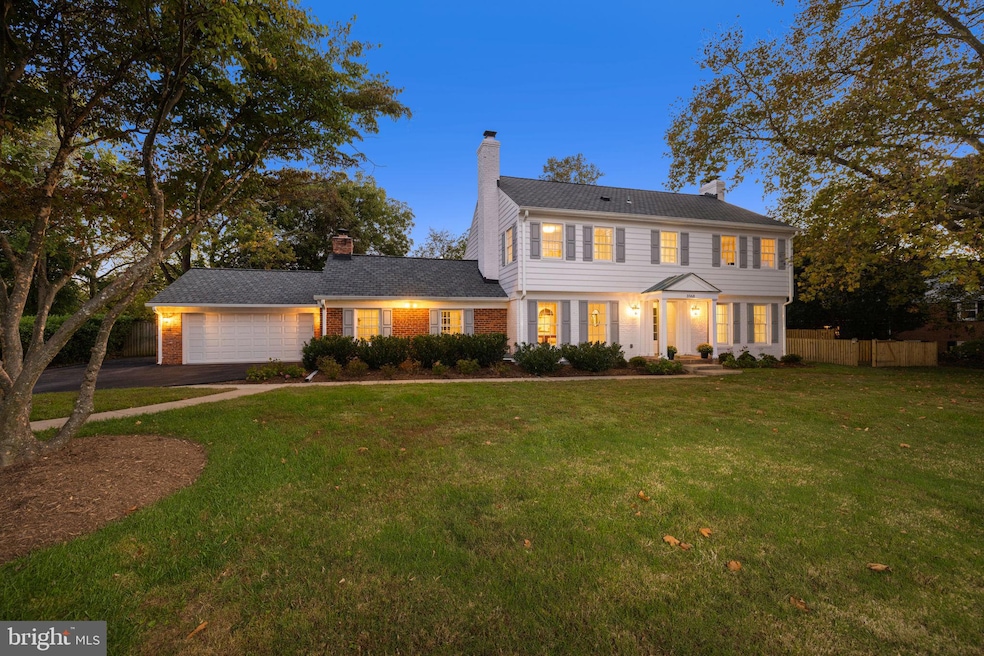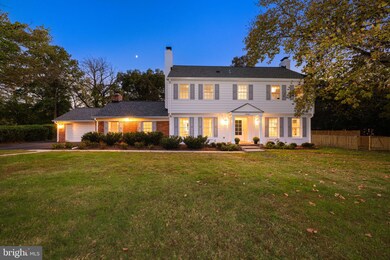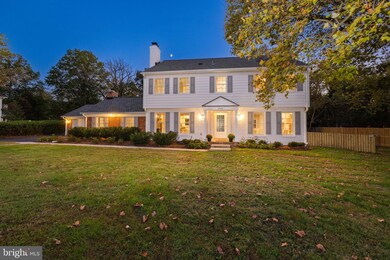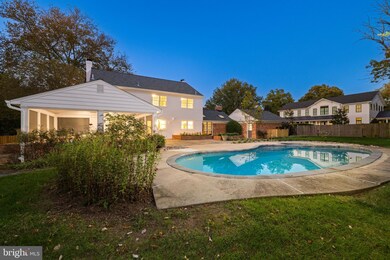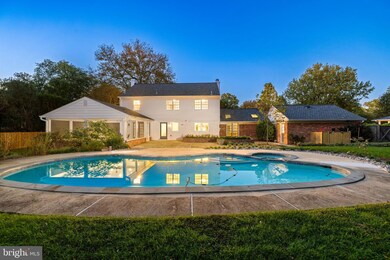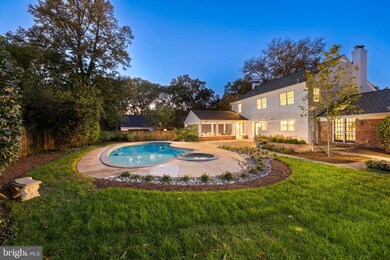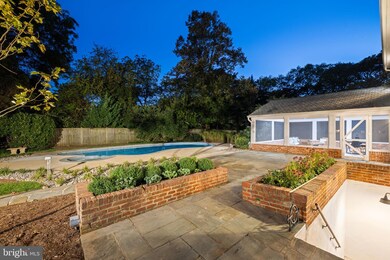
3568 Trinity Dr Alexandria, VA 22304
Seminary Hill NeighborhoodHighlights
- Pool and Spa
- 0.46 Acre Lot
- Recreation Room
- Eat-In Gourmet Kitchen
- Colonial Architecture
- 4-minute walk to Ft. Williams Park
About This Home
As of November 2024Stunning remodel in the heart of Alexandria City! Renowned builder Windmill Hill has completely renovated this beautiful 5 bedroom, 3.5 bathroom detached home. With 4 fireplaces, a 2 car garage, an oversized screened porch and a pool, this home truly has it all. Enter into the foyer and head into the living room. This space is large enough for hosting friends - sipping drinks or cocoa by the fire on winter evenings. This room easily flows into the kitchen, which has been expanded and renovated to include a large wood island, Viking range, crisp white cabinetry, custom range hood and so much more. Doing dishes is a breeze when you can look from the windows to the pool! The kitchen opens to the dining room, where a second fireplace anchors the space and makes the formal room approachable. From the kitchen and dining rooms, head to the spacious family room. With vaulted ceiling, skylights, built-ins and yet another fireplace, this space is warm and inviting - great for movie nights or relaxed entertaining. The family room is attached to the two car garage - easily park two cars with space for storage! Rounding out the first floor is the impressive screened porch. Overlooking the incredible yard (nearly a half acre lot!) and pool, this space is great for dining al fresco and for relaxed afternoons. Mount a TV and enjoy watching football on Saturdays and Sundays in the crisp fall weather! Upstairs you will find four bedrooms and two full baths. The primary can easily accommodate a king bed and boasts two walk-in closets plus an en-suite bath. With a soaking tub, large shower and double vanity - this bathroom will make you think you're at the spa! Three additional bedrooms on the floor share a fully renovated bathroom. An attic with pull down stairs is located on this floor and is great for storage! The lower level boasts a recreation room with a fourth fireplace, a fifth bedroom, a full bathroom, a beautiful laundry room and storage. With easy access to the rear of the home, the lower level would make a great guest or au-pair suite. The expansive yard is fully fenced and very private - beautiful sodded areas complement the pool and spa - this backyard is a dream come true. Close to Old Town, Del Ray, Reagan National Airport and DC - this location cannot be beat! Welcome Home!
Home Details
Home Type
- Single Family
Est. Annual Taxes
- $13,180
Year Built
- Built in 1950
Lot Details
- 0.46 Acre Lot
- Property is Fully Fenced
- Property is in excellent condition
- Property is zoned R 20
Parking
- 2 Car Attached Garage
- 3 Driveway Spaces
- Garage Door Opener
Home Design
- Colonial Architecture
- Brick Exterior Construction
- Slab Foundation
Interior Spaces
- Property has 3 Levels
- Traditional Floor Plan
- Wet Bar
- Built-In Features
- Chair Railings
- Crown Molding
- Wainscoting
- Cathedral Ceiling
- Ceiling Fan
- Skylights
- Recessed Lighting
- 4 Fireplaces
- Fireplace Mantel
- Entrance Foyer
- Family Room Off Kitchen
- Living Room
- Formal Dining Room
- Recreation Room
- Screened Porch
- Storage Room
- Attic
Kitchen
- Eat-In Gourmet Kitchen
- Breakfast Area or Nook
- Gas Oven or Range
- Range Hood
- Ice Maker
- Dishwasher
- Kitchen Island
- Upgraded Countertops
- Disposal
Flooring
- Wood
- Carpet
Bedrooms and Bathrooms
- En-Suite Primary Bedroom
- En-Suite Bathroom
- Soaking Tub
- Walk-in Shower
Laundry
- Laundry Room
- Dryer
- Washer
Basement
- Basement Fills Entire Space Under The House
- Crawl Space
Pool
- Pool and Spa
- In Ground Pool
Outdoor Features
- Screened Patio
Schools
- Douglas Macarthur Elementary School
- George Washington Middle School
- Alexandria City High School
Utilities
- Central Heating and Cooling System
- Natural Gas Water Heater
Community Details
- No Home Owners Association
- Built by Windmill Hill
- Ft Williams Park Subdivision
Listing and Financial Details
- Tax Lot 3
- Assessor Parcel Number 25608000
Ownership History
Purchase Details
Home Financials for this Owner
Home Financials are based on the most recent Mortgage that was taken out on this home.Purchase Details
Home Financials for this Owner
Home Financials are based on the most recent Mortgage that was taken out on this home.Purchase Details
Similar Homes in Alexandria, VA
Home Values in the Area
Average Home Value in this Area
Purchase History
| Date | Type | Sale Price | Title Company |
|---|---|---|---|
| Warranty Deed | $1,833,333 | First American Title Insurance | |
| Warranty Deed | $1,833,333 | First American Title Insurance | |
| Special Warranty Deed | $1,000,000 | None Listed On Document | |
| Warranty Deed | $945,000 | The Title Professionals |
Mortgage History
| Date | Status | Loan Amount | Loan Type |
|---|---|---|---|
| Open | $1,466,666 | New Conventional | |
| Closed | $1,466,666 | New Conventional | |
| Previous Owner | $1,085,000 | Credit Line Revolving | |
| Previous Owner | $30,000 | Credit Line Revolving |
Property History
| Date | Event | Price | Change | Sq Ft Price |
|---|---|---|---|---|
| 11/12/2024 11/12/24 | Sold | $1,833,333 | +6.3% | $526 / Sq Ft |
| 10/18/2024 10/18/24 | Pending | -- | -- | -- |
| 10/15/2024 10/15/24 | For Sale | $1,725,000 | -- | $495 / Sq Ft |
Tax History Compared to Growth
Tax History
| Year | Tax Paid | Tax Assessment Tax Assessment Total Assessment is a certain percentage of the fair market value that is determined by local assessors to be the total taxable value of land and additions on the property. | Land | Improvement |
|---|---|---|---|---|
| 2025 | $14,209 | $1,744,497 | $687,193 | $1,057,304 |
| 2024 | $14,209 | $1,161,315 | $572,661 | $588,654 |
| 2023 | $12,439 | $1,120,616 | $553,290 | $567,326 |
| 2022 | $12,105 | $1,090,499 | $537,220 | $553,279 |
| 2021 | $11,279 | $1,016,125 | $497,426 | $518,699 |
| 2020 | $11,383 | $981,922 | $478,294 | $503,628 |
| 2019 | $10,381 | $918,668 | $478,294 | $440,374 |
| 2018 | $10,630 | $940,687 | $478,294 | $462,393 |
| 2017 | $10,780 | $953,943 | $478,294 | $475,649 |
| 2016 | $10,236 | $953,943 | $478,294 | $475,649 |
| 2015 | $9,710 | $930,975 | $468,916 | $462,059 |
| 2014 | $9,205 | $882,543 | $434,181 | $448,362 |
Agents Affiliated with this Home
-
Jennifer Walker

Seller's Agent in 2024
Jennifer Walker
McEnearney Associates
(703) 675-1566
13 in this area
560 Total Sales
-
Micki MacNaughton

Seller Co-Listing Agent in 2024
Micki MacNaughton
McEnearney Associates
(703) 622-1080
4 in this area
105 Total Sales
-
Dillon Babington

Buyer's Agent in 2024
Dillon Babington
Compass
(410) 627-2162
1 in this area
91 Total Sales
Map
Source: Bright MLS
MLS Number: VAAX2038846
APN: 051.03-07-02
- 318 N Quaker Ln
- 520 N Quaker Ln
- 3507 Saylor Place
- 43 Carriage House Cir
- 3807 Taft Ave
- 1302 Trinity Dr
- 55 Arell Ct
- 1263 Dartmouth Ct
- 132 N Early St
- 116 N Earley St
- 10 Phoenix Mill Place
- 3816 Usher Ct
- 1100 Quaker Hill Dr Unit 10
- 305 Yale Dr
- 1305 Kingston Ave
- 4065 Taney Ave
- 2907 Dartmouth Rd
- 802 Janneys Ln
- 57 Garden Dr
- 803 N Howard St Unit 456
