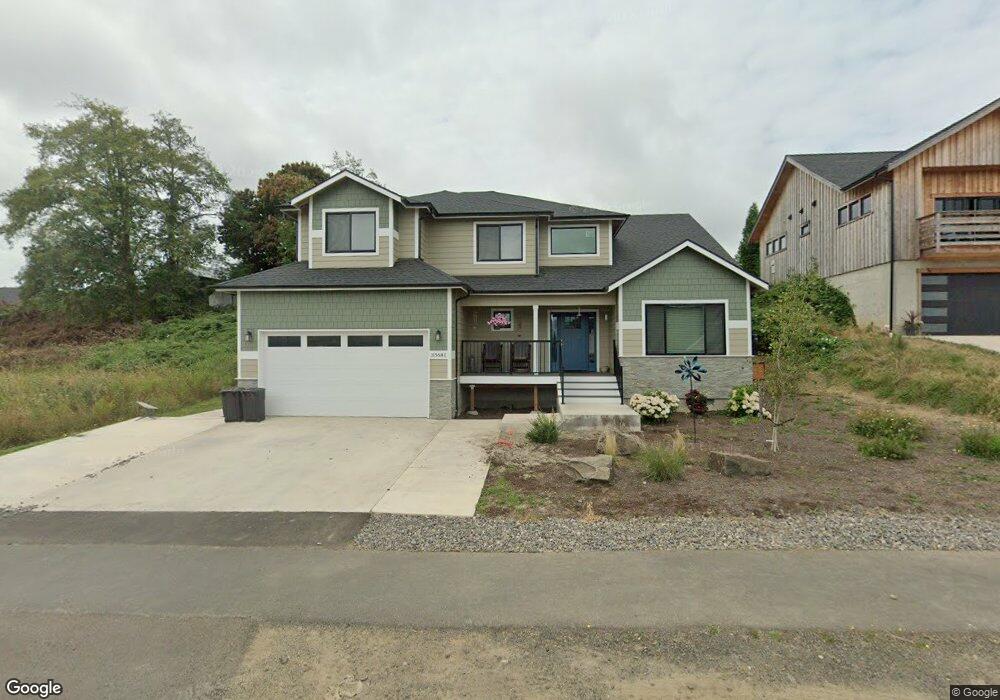35681 Bella Ridge Loop Astoria, OR 97103
Estimated Value: $713,000 - $730,000
4
Beds
3
Baths
2,196
Sq Ft
$328/Sq Ft
Est. Value
About This Home
This home is located at 35681 Bella Ridge Loop, Astoria, OR 97103 and is currently estimated at $719,953, approximately $327 per square foot. 35681 Bella Ridge Loop is a home with nearby schools including Astor Elementary School, Lewis & Clark Elementary School, and Astoria Middle School.
Ownership History
Date
Name
Owned For
Owner Type
Purchase Details
Closed on
Dec 2, 2025
Sold by
Sw 1St Llc
Bought by
Coastal Maintenance And Plumbing Llc
Current Estimated Value
Home Financials for this Owner
Home Financials are based on the most recent Mortgage that was taken out on this home.
Original Mortgage
$500,000
Outstanding Balance
$500,000
Interest Rate
5.44%
Mortgage Type
New Conventional
Estimated Equity
$219,953
Purchase Details
Closed on
Mar 14, 2023
Sold by
Coastal Maintenance And Plumbing Llc
Bought by
Sw 1St Llc and Castro
Purchase Details
Closed on
Oct 27, 2021
Sold by
Bella Ridge Estate Llc
Bought by
Coastal Mintcnauce And Plumbing Llc and B & C Construction
Create a Home Valuation Report for This Property
The Home Valuation Report is an in-depth analysis detailing your home's value as well as a comparison with similar homes in the area
Home Values in the Area
Average Home Value in this Area
Purchase History
| Date | Buyer | Sale Price | Title Company |
|---|---|---|---|
| Coastal Maintenance And Plumbing Llc | -- | Ticor Title | |
| Sw 1St Llc | -- | None Listed On Document | |
| Sw 1St Llc | -- | -- | |
| Coastal Mintcnauce And Plumbing Llc | $188,000 | Pacific Title Company |
Source: Public Records
Mortgage History
| Date | Status | Borrower | Loan Amount |
|---|---|---|---|
| Open | Coastal Maintenance And Plumbing Llc | $500,000 |
Source: Public Records
Tax History Compared to Growth
Tax History
| Year | Tax Paid | Tax Assessment Tax Assessment Total Assessment is a certain percentage of the fair market value that is determined by local assessors to be the total taxable value of land and additions on the property. | Land | Improvement |
|---|---|---|---|---|
| 2025 | $4,987 | $287,276 | -- | -- |
| 2024 | $4,884 | $278,909 | -- | -- |
| 2023 | $3,162 | $180,176 | $0 | $0 |
| 2022 | $701 | $40,061 | $0 | $0 |
| 2021 | $687 | $38,895 | $0 | $0 |
| 2020 | $670 | $37,763 | $0 | $0 |
| 2019 | $653 | $36,664 | $0 | $0 |
| 2018 | $64 | $4,053 | $0 | $0 |
Source: Public Records
Map
Nearby Homes
- 0 V L John Day River Rd
- 0 Vl Tx Id 27276 Unit 336398859
- 35443 Wiley Ln
- 35539 Little Walluski Ln
- 92702 Fern Hill Rd
- 37671 Timber Ln
- 93200 Evergreen Rd
- 92303 Claremont Rd
- 36629 King Kong Ln
- 36655 King Kong Ln
- 37564 Labiske Ln
- 37330 Labiske Ln
- 0 Vl Leif Erikson Dr
- 0 Adj To 2314 Se 1st
- 2041 SE 1st St
- 755 38th St
- 0 38th St
- 501 38th St
- 3775 Duane St
- 90313 Highway 202
- 35687 Bella Ridge Loop
- 35640 Bella Ridge Loop
- 35614 Bella Ridge Loop
- 35617 Bella Ridge Loop
- 35684 Bella Ridge Loop
- 0 Abbott (19551) Rd Unit 823437
- 0 Abbott (19562) Rd Unit 823436
- 92238 John Day River Rd
- 92188 John Day River Rd
- 92188 John Day River Rd
- 92332 John Day River Rd
- 92587 John Day River Rd
- 92619 John Day River Rd
- 92597 John Day River Rd
- 92655 John Day River Rd
- 0 Wiley Ln
- 0 John Day River Rd
- 92423 John Day River Rd
- 92667 John Day River Rd
- 92499 John Day River Rd
