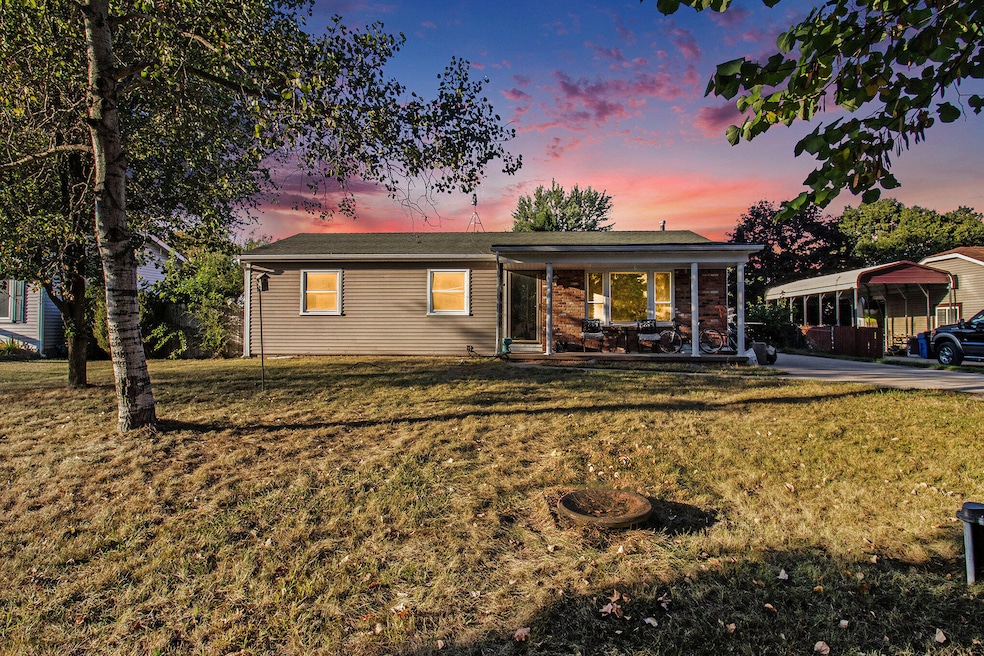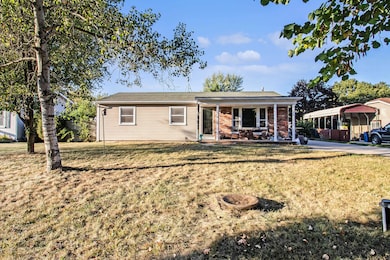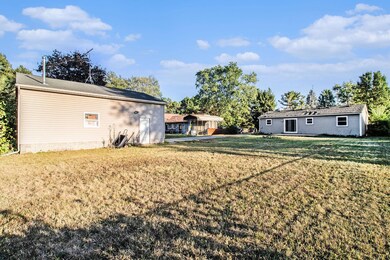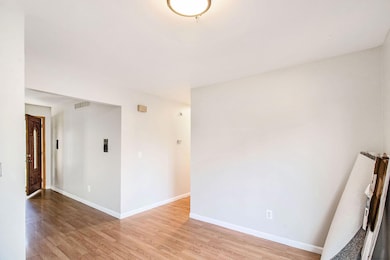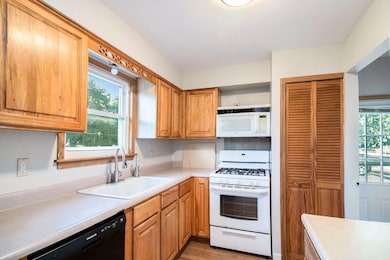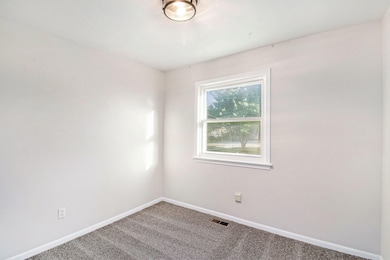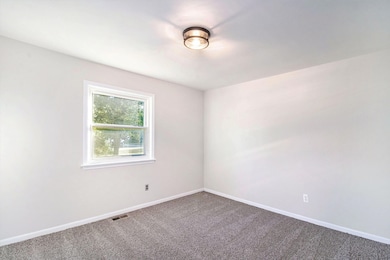3569 Recreation Pinckney, MI 48169
Estimated payment $1,522/month
Highlights
- 2 Car Detached Garage
- Forced Air Heating System
- 1-Story Property
About This Home
Welcome to 3569 Recreation St in charming Pinckney! This beautifully maintained 3-bed, 1-bath home offers comfort, space, and a great location near lakes, trails, and downtown Pinckney. Enjoy a bright living area, updated finishes, and a spacious finished basement—perfect for a rec room, gym, or home office. The large detached 2-car garage provides plenty of room for vehicles, tools, or hobbies. Sitting on a pretty, private lot, you'll love relaxing outdoors surrounded by nature. While not waterfront, you're just minutes from Pinckney Recreation Area and the Lakelands Trail, making this the ideal spot for outdoor enthusiasts. Move-in ready and full of charm—don't miss your chance to call this home!
Home Details
Home Type
- Single Family
Est. Annual Taxes
- $1,819
Year Built
- Built in 1978
Lot Details
- 0.37 Acre Lot
Parking
- 2 Car Detached Garage
Home Design
- Vinyl Siding
Interior Spaces
- 1,056 Sq Ft Home
- 1-Story Property
- Laundry on main level
Bedrooms and Bathrooms
- 3 Main Level Bedrooms
- 1 Full Bathroom
Basement
- Basement Fills Entire Space Under The House
- Laundry in Basement
Utilities
- Forced Air Heating System
- Heating System Uses Natural Gas
- Well
- Septic Tank
- Septic System
Community Details
- Property has a Home Owners Association
Map
Home Values in the Area
Average Home Value in this Area
Tax History
| Year | Tax Paid | Tax Assessment Tax Assessment Total Assessment is a certain percentage of the fair market value that is determined by local assessors to be the total taxable value of land and additions on the property. | Land | Improvement |
|---|---|---|---|---|
| 2025 | $1,819 | $108,910 | $0 | $0 |
| 2024 | $612 | $113,810 | $0 | $0 |
| 2023 | $584 | $102,770 | $0 | $0 |
| 2022 | $1,090 | $80,940 | $0 | $0 |
| 2021 | $1,596 | $80,940 | $0 | $0 |
| 2020 | $1,582 | $80,090 | $0 | $0 |
| 2019 | $1,560 | $76,650 | $0 | $0 |
| 2018 | $1,541 | $68,060 | $0 | $0 |
| 2017 | $1,458 | $68,060 | $0 | $0 |
| 2016 | $1,449 | $62,480 | $0 | $0 |
| 2014 | $1,325 | $53,210 | $0 | $0 |
| 2012 | $1,325 | $53,180 | $0 | $0 |
Property History
| Date | Event | Price | List to Sale | Price per Sq Ft |
|---|---|---|---|---|
| 11/05/2025 11/05/25 | Pending | -- | -- | -- |
| 11/03/2025 11/03/25 | For Sale | $259,900 | -- | $246 / Sq Ft |
Purchase History
| Date | Type | Sale Price | Title Company |
|---|---|---|---|
| Quit Claim Deed | -- | None Listed On Document | |
| Quit Claim Deed | -- | -- | |
| Deed | $150,500 | Select Title Company |
Source: MichRIC
MLS Number: 25056424
APN: 15-20-101-098
- 3333 Junior Dr
- 3450 Hooker Rd
- 0000 Van Horn
- 8625 Creston Dr
- 9123 Oneida Way
- 3174 Nisbet Rd
- 8474 Baudine Rd
- 8431 Baudine Rd
- 4513 Jacks Alley
- 3590 Habitat Trail Unit 25
- 9970 Whispering Woods Dr
- 4670 Michigan 36
- 8883 Redstone Dr Unit 2
- 8421 Old Mill Dr
- 00 Lori Ln
- 9993 Tioga Trail Unit 154
- 9418 Charlie Brown Ln
- 10087 Margaret Dr
- 10350 Half Moon Dr
- 9929 Curie Ln
