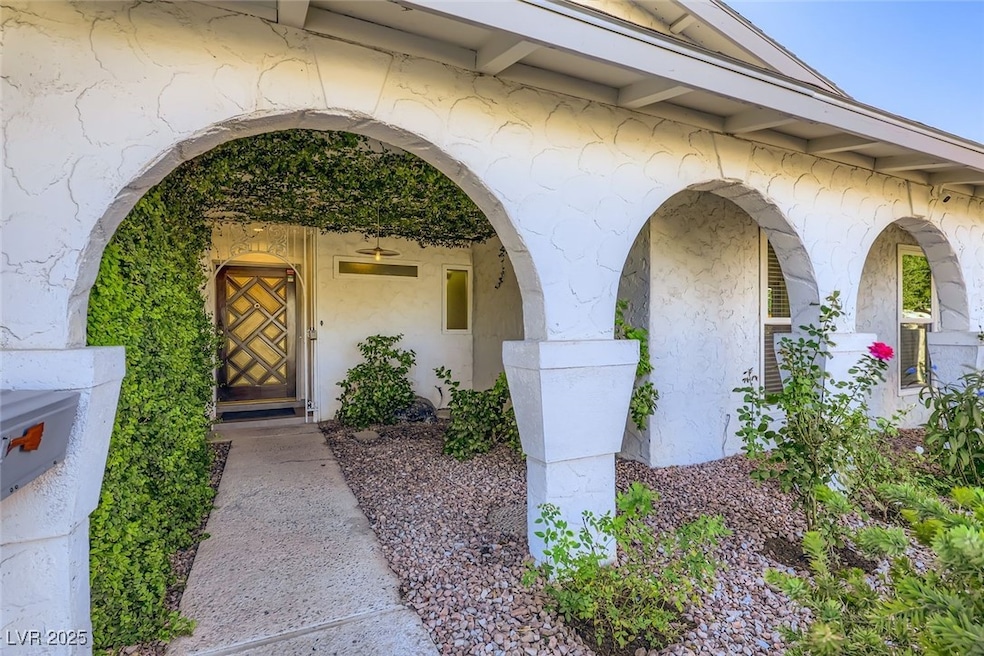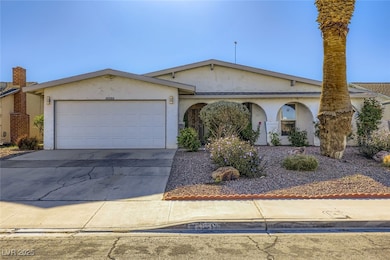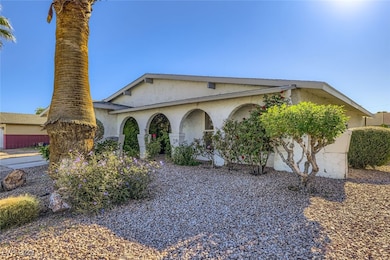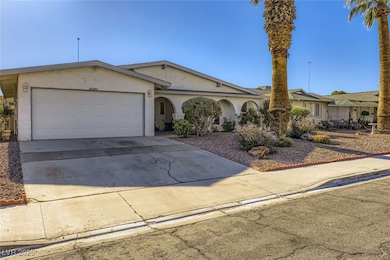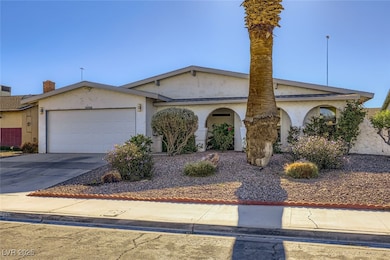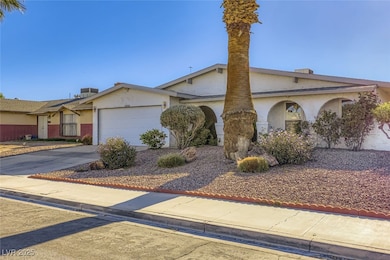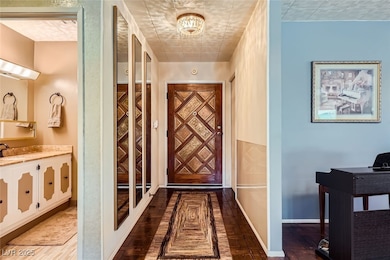
$350,000
- 4 Beds
- 2 Baths
- 1,284 Sq Ft
- 4322 E Viking Rd
- Las Vegas, NV
GREAT SINGLE STORY HOME WITH NO HOA! THIS 4 BEDROOM, 2 FULL BATH HOME FEATURES A 2 CAR GARAGE AND A SPACIOUS FRONT COURTYARD ENTRY. THE KITCHEN OFFERS AMPLE CABINET STORAGE, GENEROUS COUNTERTOP SPACE, AN ISLAND, A GARDEN WINDOW, AND STAINLESS STEEL APPLIANCES. DINING AREA LOCATED JUST OFF THE KITCHEN. SEPARATE LIVING ROOM WITH SLIDING GLASS DOOR ACCESS TO THE BACKYARD. THE PRIMARY BEDROOM
Rick Brenkus Keller Williams MarketPlace
