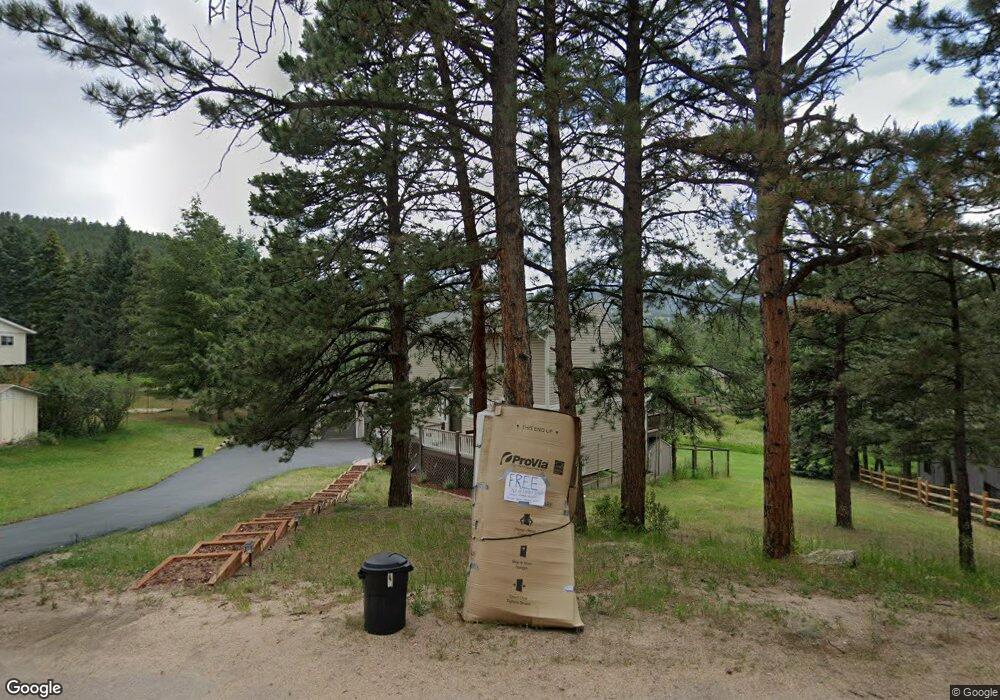3569 S Saddle Rd Evergreen, CO 80439
Estimated Value: $745,000 - $965,000
4
Beds
4
Baths
2,424
Sq Ft
$346/Sq Ft
Est. Value
About This Home
This home is located at 3569 S Saddle Rd, Evergreen, CO 80439 and is currently estimated at $838,251, approximately $345 per square foot. 3569 S Saddle Rd is a home located in Jefferson County with nearby schools including Bergen Meadow Primary School, Bergen Valley Intermediate School, and Evergreen Middle School.
Ownership History
Date
Name
Owned For
Owner Type
Purchase Details
Closed on
Feb 27, 2024
Sold by
Hatfield Victoria Z
Bought by
Victoria Z Hatfield Trust
Current Estimated Value
Purchase Details
Closed on
Sep 2, 2020
Sold by
Brady Christopher J and Brady Teresa D
Bought by
Hatfield Victoria Z
Home Financials for this Owner
Home Financials are based on the most recent Mortgage that was taken out on this home.
Original Mortgage
$575,000
Interest Rate
2.9%
Mortgage Type
New Conventional
Purchase Details
Closed on
Sep 6, 2016
Sold by
Geuin Charles W and Geuin Mary K
Bought by
Brady Christopher J and Brady Teresa D
Home Financials for this Owner
Home Financials are based on the most recent Mortgage that was taken out on this home.
Original Mortgage
$407,483
Interest Rate
4.5%
Mortgage Type
FHA
Purchase Details
Closed on
Apr 19, 1995
Sold by
Dunning Lynn E and Morales Dunning Edna
Bought by
Geuin Charles W and Geuin Mary K
Home Financials for this Owner
Home Financials are based on the most recent Mortgage that was taken out on this home.
Original Mortgage
$161,500
Interest Rate
6.25%
Purchase Details
Closed on
Mar 29, 1994
Sold by
Dunning Rhonda J
Bought by
Dunning Lynn E
Home Financials for this Owner
Home Financials are based on the most recent Mortgage that was taken out on this home.
Original Mortgage
$138,750
Interest Rate
7.21%
Purchase Details
Closed on
Mar 18, 1994
Sold by
Dunning Lynn E
Bought by
Dunning Lynn E and Morales Dunning Edna
Home Financials for this Owner
Home Financials are based on the most recent Mortgage that was taken out on this home.
Original Mortgage
$138,750
Interest Rate
7.21%
Create a Home Valuation Report for This Property
The Home Valuation Report is an in-depth analysis detailing your home's value as well as a comparison with similar homes in the area
Home Values in the Area
Average Home Value in this Area
Purchase History
| Date | Buyer | Sale Price | Title Company |
|---|---|---|---|
| Victoria Z Hatfield Trust | -- | None Listed On Document | |
| Hatfield Victoria Z | $619,900 | Signlc Title & Escrow | |
| Brady Christopher J | $415,000 | Fidelity National Title | |
| Geuin Charles W | $190,000 | -- | |
| Dunning Lynn E | -- | -- | |
| Dunning Lynn E | -- | First American Heritage Titl |
Source: Public Records
Mortgage History
| Date | Status | Borrower | Loan Amount |
|---|---|---|---|
| Previous Owner | Hatfield Victoria Z | $575,000 | |
| Previous Owner | Brady Christopher J | $407,483 | |
| Previous Owner | Geuin Charles W | $161,500 | |
| Previous Owner | Dunning Lynn E | $138,750 |
Source: Public Records
Tax History Compared to Growth
Tax History
| Year | Tax Paid | Tax Assessment Tax Assessment Total Assessment is a certain percentage of the fair market value that is determined by local assessors to be the total taxable value of land and additions on the property. | Land | Improvement |
|---|---|---|---|---|
| 2024 | $4,219 | $46,001 | $12,562 | $33,439 |
| 2023 | $4,219 | $46,001 | $12,562 | $33,439 |
| 2022 | $3,618 | $38,296 | $13,376 | $24,920 |
| 2021 | $3,655 | $39,398 | $13,761 | $25,637 |
| 2020 | $3,488 | $37,298 | $15,821 | $21,477 |
| 2019 | $3,439 | $37,298 | $15,821 | $21,477 |
| 2018 | $2,711 | $28,443 | $7,090 | $21,353 |
| 2017 | $2,469 | $28,443 | $7,090 | $21,353 |
| 2016 | $2,376 | $26,271 | $8,743 | $17,528 |
| 2015 | $2,376 | $26,271 | $8,743 | $17,528 |
| 2014 | $2,280 | $23,819 | $6,904 | $16,915 |
Source: Public Records
Map
Nearby Homes
- 3661 Joyful Way Unit D
- 3826 Piney Grove St
- 3828 Piney Grove St
- 29526 Bronco Rd
- 3833 Whispering Sage St
- 3909 Piney Grove St
- 3907 Piney Grove St
- 3877 Bahn Ct
- 3899 Piney Grove St
- 3897 Piney Grove St
- 3879 Bahn Ct
- 3887 Bahn Ct
- 3889 Bahn Ct
- 3203 Buckboard Dr
- 3942 S Palo Verde Rd
- 30152 Hilltop Dr
- 32 Sulky Ln
- 3325 Timbergate Trail
- 2977 Sun Creek Ridge
- 000 Sun Creek Dr
- 3509 S Saddle Rd
- 3589 S Saddle Rd
- 3590 El Pinal Dr
- 3570 El Pinal Dr
- 3528 S Saddle Rd
- 3558 S Saddle Rd
- 3518 S Saddle Rd
- 29968 Carriage Loop Dr
- 3578 S Saddle Rd
- 3499 S Saddle Rd
- 29948 Carriage Loop Dr
- 3588 S Saddle Rd
- 3560 Evergreen Pkwy
- 3490 El Pinal Dr
- 29933 Paint Brush Dr
- 29953 Paint Brush Dr
- 29998 Carriage Loop Dr
- 29937 Carriage Loop Dr
- 3480 El Pinal Dr
- 29848 Carriage Loop Dr
