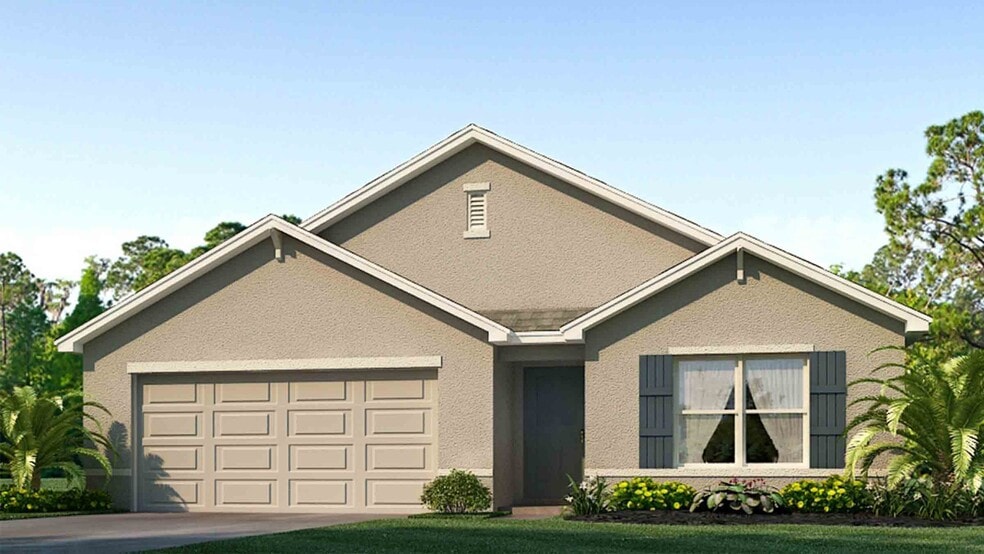
Estimated payment $2,504/month
Highlights
- Community Cabanas
- Clubhouse
- Community Playground
- New Construction
- Community Fire Pit
- Park
About This Home
This all concrete block constructed, one-story layout optimizes living space with an open concept kitchen overlooking the living area and dining room, which includes extended tile, and the outdoor covered lanai perfect for relaxing, entertaining, or outdoor dining. The well-appointed kitchen comes with all appliances, including a refrigerator, built-in dishwasher, gas range, and microwave. Bedroom 1 with ensuite is located at the back of the home for privacy. Two additional bedrooms share the second bathroom. The third bedroom is located near the laundry room, which is equipped with included washer and dryer. Pictures, photographs, colors, features, and sizes are for illustration purposes only and will vary from the homes as built. Home and community information including pricing, included features, terms, availability, and amenities are subject to change and prior sale at any time without notice or obligation. CBC039052.
Home Details
Home Type
- Single Family
Parking
- 2 Car Garage
Home Design
- New Construction
Interior Spaces
- 1-Story Property
- Laundry Room
Bedrooms and Bathrooms
- 4 Bedrooms
- 2 Full Bathrooms
Community Details
Amenities
- Community Fire Pit
- Picnic Area
- Clubhouse
- Lounge
- Community Dining Room
Recreation
- Community Playground
- Community Cabanas
- Community Pool
- Park
- Tot Lot
- Cornhole
- Hammock Area
- Trails
Matterport 3D Tour
Map
Other Move In Ready Homes in Northwater at Two Rivers
About the Builder
- 35694 Durand Ct
- 35718 Durand Ct
- Northwater at Two Rivers
- Two Rivers - Villas Series
- Two Rivers - Artisan Series
- 2436 Wise River Ln
- Tamarack at Two Rivers - Two Rivers
- 2726 Wise River Ln
- Tamarack at Two Rivers
- Archer at Two Rivers
- 2302 Lone Tree Bend
- Two Rivers - Classic Series
- Two Rivers - Signature Series
- Two Rivers - Premier Series
- Hammock at Two Rivers
- Hammock at Two Rivers - Platinum
- Hammock at Two Rivers - Legacy
- Delyle - Platinum
- Hammock at Two Rivers - Elite
- 1659 Valier Point
