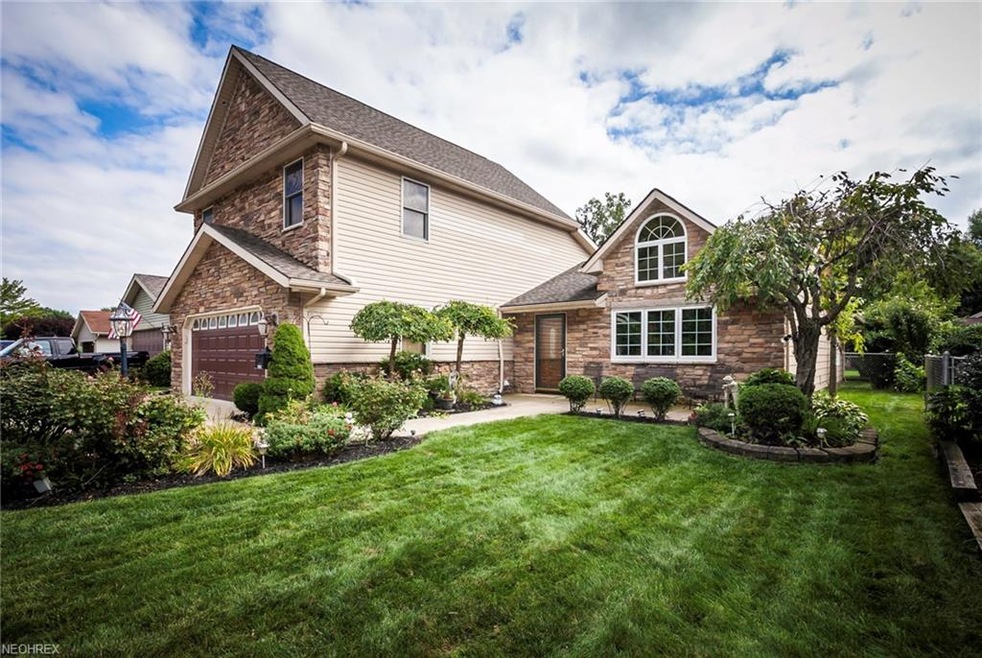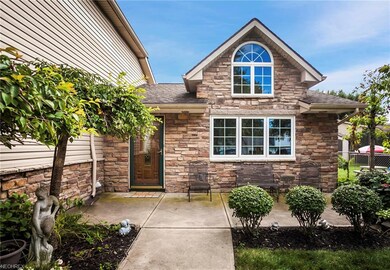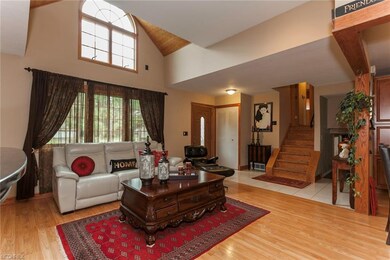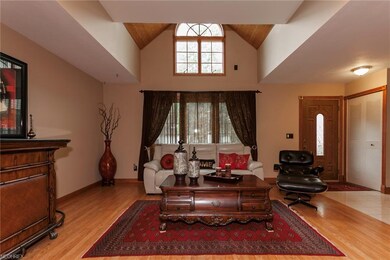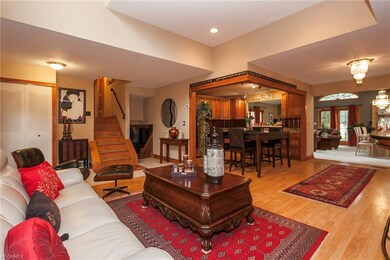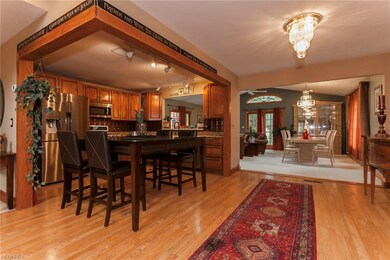
Highlights
- 1 Fireplace
- 2 Car Attached Garage
- Forced Air Heating and Cooling System
- Porch
About This Home
As of June 2022Prepare to be amazed! This 3 bedroom, 2 full bath split level has been completely transformed. Newer extra wide driveway, sandstone and vinyl siding, Pella windows and brand new WeatherWood 3D shingle roof! The floorplan is completely reworked to feature an open concept first floor, perfect for entertaining. Living room ceiling has been vaulted, and new flooring throughout. The kitchen boasts gorgeous custom cherry cabinetry, granite countertops and stainless steel appliances. The great room has also been vaulted with skylights and dual Andersen sliding doors which lead out to the wonderfully manicured backyard featuring a large storage shed with windows. The master bath has walk in shower, large jetted soaking tub and dual Corian vanities. Master suite has 3 levels with its own remote controlled air conditioned unit. Large fireplace in master is perfect for those cold nights. The loft overlooking the the master bedroom has additional closet/storage space and a large walk-in attic. The entry way of the master suite can also function as a sitting area or office space. Two additional bedrooms on second level with large closet space. The lower media level has a second full bath with walk-in tiled shower and vanity with granite. Hurry this won't last!
Last Agent to Sell the Property
Keller Williams Citywide License #2004000516 Listed on: 09/12/2018

Home Details
Home Type
- Single Family
Est. Annual Taxes
- $4,552
Year Built
- Built in 1971
Lot Details
- 6,656 Sq Ft Lot
- Chain Link Fence
Parking
- 2 Car Attached Garage
Home Design
- Asphalt Roof
- Stone Siding
- Vinyl Construction Material
Interior Spaces
- 2,508 Sq Ft Home
- 3-Story Property
- 1 Fireplace
Kitchen
- Built-In Oven
- Microwave
- Dishwasher
Bedrooms and Bathrooms
- 3 Bedrooms
Laundry
- Dryer
- Washer
Outdoor Features
- Porch
Utilities
- Forced Air Heating and Cooling System
- Heating System Uses Gas
Community Details
- Butternut Lane Community
Listing and Financial Details
- Assessor Parcel Number 361-05-061
Ownership History
Purchase Details
Home Financials for this Owner
Home Financials are based on the most recent Mortgage that was taken out on this home.Purchase Details
Home Financials for this Owner
Home Financials are based on the most recent Mortgage that was taken out on this home.Purchase Details
Home Financials for this Owner
Home Financials are based on the most recent Mortgage that was taken out on this home.Purchase Details
Purchase Details
Purchase Details
Similar Homes in Berea, OH
Home Values in the Area
Average Home Value in this Area
Purchase History
| Date | Type | Sale Price | Title Company |
|---|---|---|---|
| Warranty Deed | $285,000 | Newman Title | |
| Warranty Deed | $230,000 | Fidelity Natl Title Co Llc | |
| Deed | $123,000 | -- | |
| Deed | -- | -- | |
| Deed | -- | -- | |
| Deed | -- | -- |
Mortgage History
| Date | Status | Loan Amount | Loan Type |
|---|---|---|---|
| Open | $276,450 | New Conventional | |
| Previous Owner | $225,266 | No Value Available | |
| Previous Owner | $226,279 | FHA | |
| Previous Owner | $225,834 | FHA | |
| Previous Owner | $106,109 | Future Advance Clause Open End Mortgage | |
| Previous Owner | $28,651 | Credit Line Revolving | |
| Previous Owner | $137,468 | Unknown | |
| Previous Owner | $98,400 | New Conventional |
Property History
| Date | Event | Price | Change | Sq Ft Price |
|---|---|---|---|---|
| 06/03/2022 06/03/22 | Sold | $285,000 | 0.0% | $96 / Sq Ft |
| 04/28/2022 04/28/22 | Pending | -- | -- | -- |
| 04/18/2022 04/18/22 | For Sale | $285,000 | 0.0% | $96 / Sq Ft |
| 04/11/2022 04/11/22 | Pending | -- | -- | -- |
| 04/06/2022 04/06/22 | For Sale | $285,000 | +23.9% | $96 / Sq Ft |
| 12/28/2018 12/28/18 | Sold | $230,000 | -1.9% | $92 / Sq Ft |
| 11/13/2018 11/13/18 | Pending | -- | -- | -- |
| 10/05/2018 10/05/18 | Price Changed | $234,500 | -4.2% | $94 / Sq Ft |
| 09/12/2018 09/12/18 | For Sale | $244,900 | -- | $98 / Sq Ft |
Tax History Compared to Growth
Tax History
| Year | Tax Paid | Tax Assessment Tax Assessment Total Assessment is a certain percentage of the fair market value that is determined by local assessors to be the total taxable value of land and additions on the property. | Land | Improvement |
|---|---|---|---|---|
| 2024 | $5,674 | $97,895 | $11,515 | $86,380 |
| 2023 | $5,559 | $80,500 | $9,310 | $71,190 |
| 2022 | $5,525 | $80,500 | $9,310 | $71,190 |
| 2021 | $5,463 | $80,500 | $9,310 | $71,190 |
| 2020 | $4,492 | $58,560 | $7,880 | $50,680 |
| 2019 | $4,372 | $167,300 | $22,500 | $144,800 |
| 2018 | $4,354 | $58,560 | $7,880 | $50,680 |
| 2017 | $4,552 | $55,550 | $6,720 | $48,830 |
| 2016 | $4,519 | $55,550 | $6,720 | $48,830 |
| 2015 | $4,500 | $55,550 | $6,720 | $48,830 |
| 2014 | $4,500 | $58,450 | $7,070 | $51,380 |
Agents Affiliated with this Home
-
R
Seller's Agent in 2022
Roberta Rinehart
Deleted Agent
-
T
Seller Co-Listing Agent in 2022
Tyler Smith
Deleted Agent
-
H
Buyer's Agent in 2022
Hans Hoffman
Deleted Agent
-

Seller's Agent in 2018
Greg Erlanger
Keller Williams Citywide
(440) 892-2211
29 in this area
3,826 Total Sales
-

Buyer's Agent in 2018
Terri Sopko
Howard Hanna
(440) 829-7386
10 in this area
57 Total Sales
-

Buyer Co-Listing Agent in 2018
Katy Sopko
Howard Hanna
(440) 773-7652
17 in this area
141 Total Sales
Map
Source: MLS Now
MLS Number: 4036560
APN: 361-05-061
- 290 Butternut Ln
- 402 Hazel Dr
- 116 Ledgestone Ct
- 104 Marble Ct
- 285 Willow Ln
- 75 Sunset Dr
- 117 Fallingrock Way
- 511 Nobottom Rd
- 145 Edgewood Dr
- 248 Franklin Dr
- 136 River Rock Way Unit D
- 520 Nancy Dr
- 294 West St
- 237 Kraft St
- 306 Runn St
- 135 W Bagley Rd
- 230 Runn St
- 233 Kempton Dr
- 221 Mulberry St
- 8373 Forest View Dr
