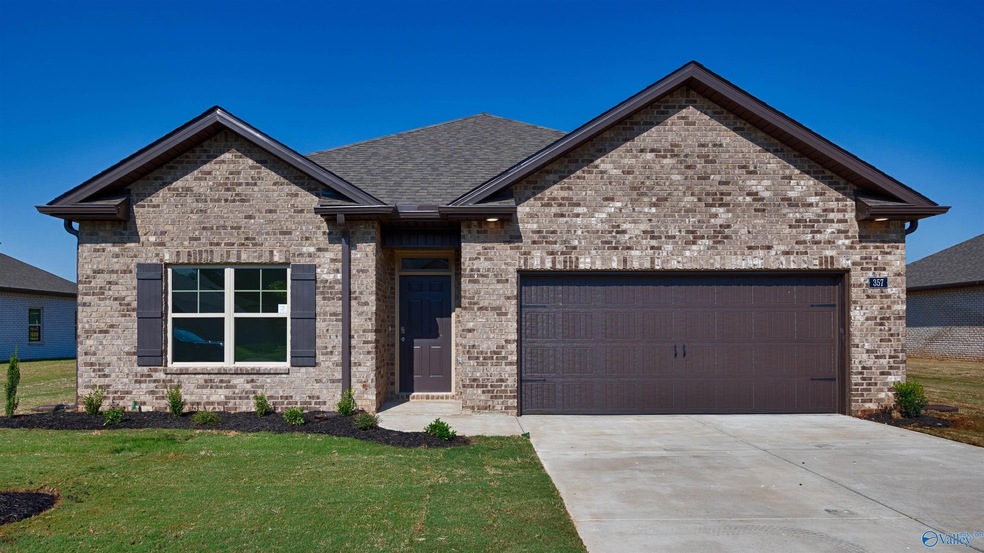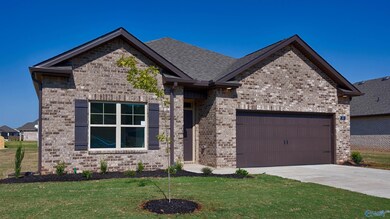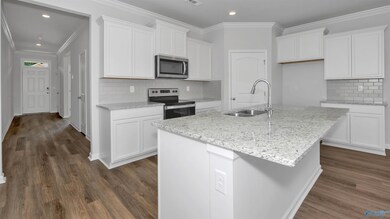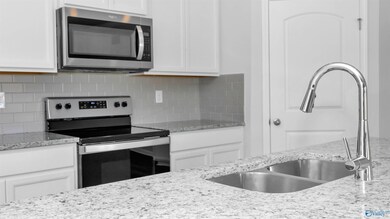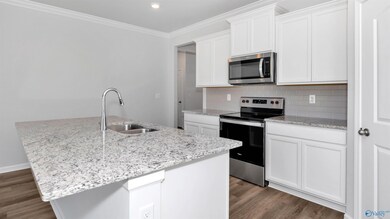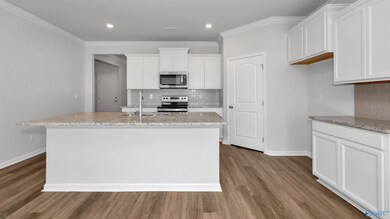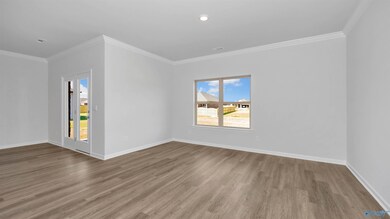
357 Castlepath Dr SW Madison, AL 35756
Lake Forest NeighborhoodAbout This Home
As of September 2024Under Construction-Est. completion September 2024! The Cali plan. Perfect for Empty-Nesters or a growing family. The spacious kitchen is complete with a walk in pantry, plenty of counter space, and casual dining area with atrium doors leading out to a covered porch. The Main Suite's en-suite features a Five foot bathtub and shower, private toilet, double vanities and huge walk-in closet. Featuring granite counters in the kitchen and quartz vanity tops in the baths. LVP flooring in all the main living areas, bathrooms and laundry room with carpet in the bedrooms. Enjoy the smart home package including lighting, locks, video doorbell and more. Daily open house.
Home Details
Home Type
- Single Family
HOA Fees
- $36 Monthly HOA Fees
Parking
- 2 Car Garage
Home Design
- New Construction
- Slab Foundation
Interior Spaces
- 1,841 Sq Ft Home
- Property has 1 Level
Bedrooms and Bathrooms
- 4 Bedrooms
- 2 Full Bathrooms
Schools
- Williams Elementary School
- Columbia High School
Utilities
- Central Heating and Cooling System
Community Details
- Bell Woods Managment Association
- Built by DR HORTON
- Pebble Creek At River Landing Subdivision
Listing and Financial Details
- Tax Lot 78
- Assessor Parcel Number 2502090000002.551
Map
Similar Homes in Madison, AL
Home Values in the Area
Average Home Value in this Area
Property History
| Date | Event | Price | Change | Sq Ft Price |
|---|---|---|---|---|
| 09/27/2024 09/27/24 | Sold | $335,240 | 0.0% | $182 / Sq Ft |
| 09/09/2024 09/09/24 | Pending | -- | -- | -- |
| 08/07/2024 08/07/24 | Price Changed | $335,240 | +0.9% | $182 / Sq Ft |
| 07/23/2024 07/23/24 | Price Changed | $332,240 | +0.9% | $180 / Sq Ft |
| 07/18/2024 07/18/24 | Price Changed | $329,240 | +0.9% | $179 / Sq Ft |
| 07/02/2024 07/02/24 | Price Changed | $326,240 | +0.9% | $177 / Sq Ft |
| 06/26/2024 06/26/24 | Price Changed | $323,240 | +0.6% | $176 / Sq Ft |
| 06/24/2024 06/24/24 | Price Changed | $321,240 | +0.9% | $174 / Sq Ft |
| 05/17/2024 05/17/24 | For Sale | $318,240 | -- | $173 / Sq Ft |
Source: ValleyMLS.com
MLS Number: 21860997
- 529 E River Landing Blvd
- 561 E River Landing Blvd
- 540 E River Landing Blvd
- 548 E River Landing Blvd
- 217 Maureen Dr SW
- 520 SW East River Landing Blvd
- 522 SW East River Landing Blvd
- 524 E River Landing Blvd
- 210 Maureen Dr SW
- 525 E River Landing Blvd
- 527 E River Landing Blvd
- 426 E River Landing Blvd SW
- 547 SW East River Landing Blvd
- 422 E River Landing Blvd SW
- 307 Woodwind Dr SW
- 212 Summerbranch Rd SW
- 346 Falling Water Ln SW
- 404 Falls Pointe
- 414 Edgebrook Dr
- 319 Summerglen Rd SW
