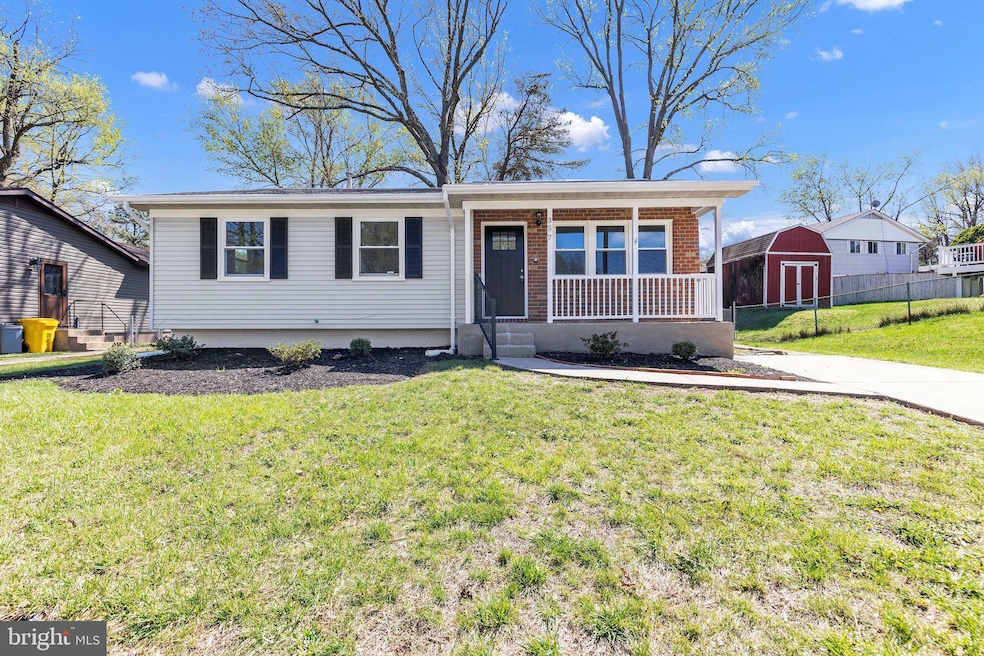
357 Chalet Dr Millersville, MD 21108
Highlights
- Traditional Floor Plan
- Wood Flooring
- No HOA
- Rambler Architecture
- Main Floor Bedroom
- Eat-In Kitchen
About This Home
As of May 2025Welcome to your new home in Millersville, MD! This fully updated gem has 4 bedrooms and 3 full bathrooms, offering plenty of space to spread out.Step inside and you’re greeted by an open-concept living area and a gorgeous modern kitchen with sleek white cabinets, stainless steel appliances, and beautiful light-toned floors. The main level features 3 bedrooms and 2 full bathrooms, all with fresh finishes and tons of natural light.Head downstairs and you’ll find a fully finished basement with a 4th bedroom and 3rd full bathroom — ideal for guests, a home office, or even an in-law suite. Plus, there's a spacious laundry area and a huge rec room for movie nights, workouts, or just hanging out.Enjoy the large fenced backyard with a shed for extra storage, and a screened-in porch that's just begging for some comfy chairs and morning coffee. The curb appeal is on point too, with a cute front porch and freshly landscaped front yard.Conveniently located near public amenities, this home checks all the boxes. Just move right in and start living your best life! Let’s schedule your tour today!
Last Agent to Sell the Property
EXP Realty, LLC License #0225207192 Listed on: 04/11/2025

Home Details
Home Type
- Single Family
Est. Annual Taxes
- $3,540
Year Built
- Built in 1972
Lot Details
- 7,224 Sq Ft Lot
- Property is zoned R5
Parking
- Off-Street Parking
Home Design
- Rambler Architecture
- Vinyl Siding
Interior Spaces
- Property has 2 Levels
- Traditional Floor Plan
- Recessed Lighting
- Window Treatments
- Dining Area
- Wood Flooring
- Finished Basement
- Connecting Stairway
Kitchen
- Eat-In Kitchen
- Electric Oven or Range
- Stove
- Built-In Microwave
- Ice Maker
- Dishwasher
- Disposal
Bedrooms and Bathrooms
- En-Suite Bathroom
Laundry
- Dryer
- Washer
Outdoor Features
- Shed
Schools
- Rippling Woods Elementary School
- Old Mill Middle North
- Old Mill High School
Utilities
- Forced Air Heating and Cooling System
- Electric Water Heater
Community Details
- No Home Owners Association
- Village Of Olde Mill Subdivision
Listing and Financial Details
- Tax Lot 119
- Assessor Parcel Number 020389828033108
Ownership History
Purchase Details
Home Financials for this Owner
Home Financials are based on the most recent Mortgage that was taken out on this home.Purchase Details
Home Financials for this Owner
Home Financials are based on the most recent Mortgage that was taken out on this home.Purchase Details
Purchase Details
Purchase Details
Similar Homes in the area
Home Values in the Area
Average Home Value in this Area
Purchase History
| Date | Type | Sale Price | Title Company |
|---|---|---|---|
| Deed | $475,000 | Home First Title | |
| Deed | $475,000 | Home First Title | |
| Deed | $210,000 | Swan Title | |
| Deed | -- | -- | |
| Deed | -- | -- | |
| Deed | $316,000 | -- |
Mortgage History
| Date | Status | Loan Amount | Loan Type |
|---|---|---|---|
| Open | $451,250 | New Conventional | |
| Closed | $451,250 | New Conventional | |
| Previous Owner | $280,000 | New Conventional | |
| Previous Owner | $239,800 | No Value Available | |
| Previous Owner | $60,000 | Credit Line Revolving | |
| Previous Owner | $30,000 | Stand Alone Second |
Property History
| Date | Event | Price | Change | Sq Ft Price |
|---|---|---|---|---|
| 05/02/2025 05/02/25 | Sold | $475,000 | 0.0% | $331 / Sq Ft |
| 04/16/2025 04/16/25 | Pending | -- | -- | -- |
| 04/11/2025 04/11/25 | For Sale | $475,000 | -- | $331 / Sq Ft |
Tax History Compared to Growth
Tax History
| Year | Tax Paid | Tax Assessment Tax Assessment Total Assessment is a certain percentage of the fair market value that is determined by local assessors to be the total taxable value of land and additions on the property. | Land | Improvement |
|---|---|---|---|---|
| 2025 | $3,295 | $310,100 | -- | -- |
| 2024 | $3,295 | $288,600 | $197,200 | $91,400 |
| 2023 | $2,731 | $282,833 | $0 | $0 |
| 2022 | $553 | $277,067 | $0 | $0 |
| 2021 | $1,078 | $271,300 | $172,200 | $99,100 |
| 2020 | $744 | $260,800 | $0 | $0 |
| 2019 | $713 | $250,300 | $0 | $0 |
| 2018 | $2,432 | $239,800 | $130,600 | $109,200 |
| 2017 | $492 | $233,500 | $0 | $0 |
| 2016 | -- | $227,200 | $0 | $0 |
| 2015 | -- | $220,900 | $0 | $0 |
| 2014 | -- | $220,900 | $0 | $0 |
Agents Affiliated with this Home
-

Seller's Agent in 2025
Chris Craddock
EXP Realty, LLC
(571) 540-7888
9 in this area
1,611 Total Sales
-

Seller Co-Listing Agent in 2025
Cami Noble
EXP Realty, LLC
(571) 643-2459
6 in this area
390 Total Sales
-

Buyer's Agent in 2025
Allison Puhalla
Samson Properties
(240) 893-6002
3 in this area
19 Total Sales
Map
Source: Bright MLS
MLS Number: MDAA2111462
APN: 03-898-28033108
- 570 Millshire Dr
- 608 Millshire Dr
- 600 Millshire Dr
- 8333 Kippis Rd
- 2664 Carver Rd
- 0 Connors Ln
- 266 Nathan Way
- 584 Brightview Dr
- 525 Old Mill Rd
- 15 Tremont Dr
- 8367 Williamstowne Dr
- 565 Belmawr Place
- 790 Springbloom Dr
- 230 Glenda Ct
- 8422 Norwood Dr
- 8431 Norwood Dr
- 236 Michele Cir
- 798 Helmwood Ct
- 8183 Weyburn Rd
- 492 Norvelle Ct






