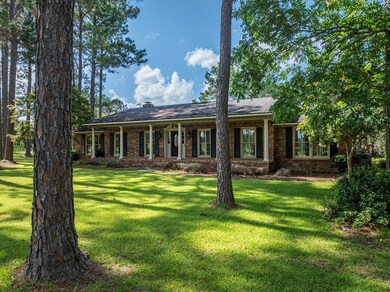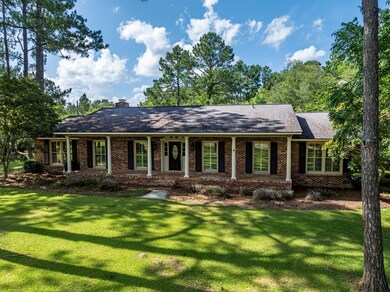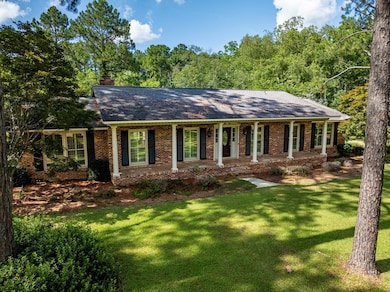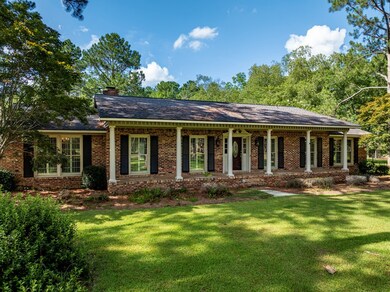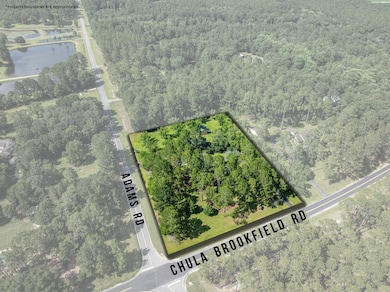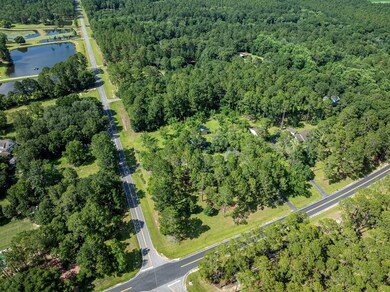Estimated payment $2,613/month
Highlights
- Barn
- Wood Flooring
- Tankless Water Heater
- Traditional Architecture
- No HOA
- Laundry in Utility Room
About This Home
Welcome to this exceptional property that combines space, comfort, and versatility—all nestled on 2.62 serene acres. With 3,145 sq ft of well-designed living space, this 3-bedroom, 2-bathroom home offers the perfect balance of charm and functionality. Step inside to find elegant hardwood and tile flooring throughout, large living areas filled with natural light, and a functional layout ideal for both everyday living and entertaining. This property is perfect for multigenerational living, those who work from home, or anyone needing extra space for projects or storage. Whether you're looking to escape the city, expand your living space, or create your dream homestead, this home has the flexibility to grow with you.
Listing Agent
Pope, The Real Estate Company Brokerage Email: 2298488888, popetherealestatecompany@gmail.com License #344817 Listed on: 07/08/2025
Home Details
Home Type
- Single Family
Est. Annual Taxes
- $3,629
Year Built
- Built in 1974
Lot Details
- 2.63 Acre Lot
- Property is in average condition
Parking
- 2 Car Garage
- Dirt Driveway
Home Design
- Traditional Architecture
- Brick Exterior Construction
- Frame Construction
- Architectural Shingle Roof
- Asphalt Roof
Interior Spaces
- 3,145 Sq Ft Home
- 1-Story Property
- Ceiling Fan
- Gas Fireplace
- Crawl Space
Kitchen
- Electric Range
- Dishwasher
Flooring
- Wood
- Tile
Bedrooms and Bathrooms
- 4 Bedrooms
- 3 Full Bathrooms
Laundry
- Laundry in Utility Room
- Washer and Dryer Hookup
Farming
- Barn
Utilities
- Central Heating and Cooling System
- Heating System Uses Propane
- Well
- Tankless Water Heater
Community Details
- No Home Owners Association
Listing and Financial Details
- Assessor Parcel Number 0054 025
Map
Tax History
| Year | Tax Paid | Tax Assessment Tax Assessment Total Assessment is a certain percentage of the fair market value that is determined by local assessors to be the total taxable value of land and additions on the property. | Land | Improvement |
|---|---|---|---|---|
| 2024 | $3,223 | $155,079 | $6,064 | $149,015 |
| 2023 | $3,498 | $86,652 | $10,520 | $76,132 |
| 2022 | $2,358 | $86,767 | $10,520 | $76,247 |
| 2021 | $2,531 | $86,767 | $10,520 | $76,247 |
| 2020 | $2,386 | $80,403 | $10,520 | $69,883 |
| 2019 | $2,381 | $80,403 | $10,520 | $69,883 |
| 2018 | $2,377 | $80,403 | $10,520 | $69,883 |
| 2017 | $2,331 | $78,530 | $10,520 | $68,010 |
| 2016 | $2,333 | $78,530 | $10,520 | $68,010 |
| 2015 | $2,331 | $78,530 | $10,520 | $68,010 |
| 2014 | $2,332 | $78,530 | $10,520 | $68,010 |
| 2013 | -- | $78,529 | $10,520 | $68,009 |
Property History
| Date | Event | Price | List to Sale | Price per Sq Ft | Prior Sale |
|---|---|---|---|---|---|
| 01/24/2026 01/24/26 | Pending | -- | -- | -- | |
| 01/17/2026 01/17/26 | For Sale | $444,900 | 0.0% | $141 / Sq Ft | |
| 09/23/2025 09/23/25 | Pending | -- | -- | -- | |
| 08/25/2025 08/25/25 | Price Changed | $444,900 | -0.9% | $141 / Sq Ft | |
| 08/07/2025 08/07/25 | Price Changed | $449,000 | -2.2% | $143 / Sq Ft | |
| 07/08/2025 07/08/25 | For Sale | $459,000 | +17.1% | $146 / Sq Ft | |
| 10/15/2021 10/15/21 | Sold | $392,000 | +23.0% | $125 / Sq Ft | View Prior Sale |
| 10/15/2021 10/15/21 | Sold | $318,600 | -20.7% | $101 / Sq Ft | View Prior Sale |
| 09/22/2021 09/22/21 | Pending | -- | -- | -- | |
| 06/09/2021 06/09/21 | For Sale | $402,000 | 0.0% | $128 / Sq Ft | |
| 06/08/2021 06/08/21 | For Sale | $402,000 | -- | $128 / Sq Ft |
Purchase History
| Date | Type | Sale Price | Title Company |
|---|---|---|---|
| Warranty Deed | $392,000 | -- | |
| Warranty Deed | -- | -- |
Mortgage History
| Date | Status | Loan Amount | Loan Type |
|---|---|---|---|
| Open | $313,600 | New Conventional | |
| Previous Owner | $219,400 | New Conventional |
Source: Tiftarea Board of REALTORS®
MLS Number: 138559
APN: 0054-025
- 257 Adams Rd
- 37 Duane Dr
- 18 Hank Mike Rd
- 50 Hank Mike Rd
- 746 Chula Brookfield Rd
- 64 Hank Mike Rd
- 795 Chula Brookfield Rd
- 136 S Access Rd
- 87 Waterfront St
- 100 Long Pine Rd
- 50 Margaret Ln
- 142 Brighton Rd
- 0 Brighton Rd
- n/a Wiley Branch Rd
- 68 Rose Ave
- 603 48th St
- 346 Somers Ln
- 913 E 46th St
- 714 44th St E
- 0 44th St E

