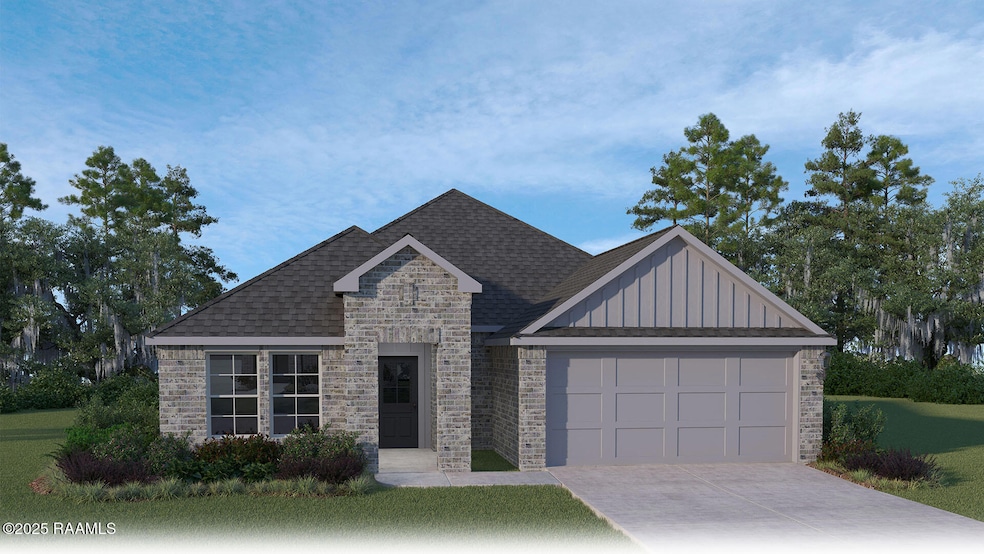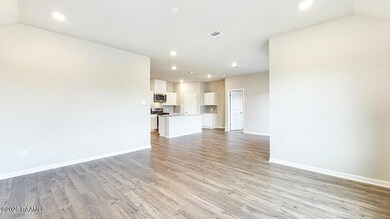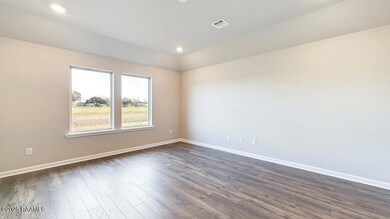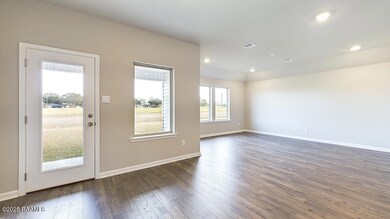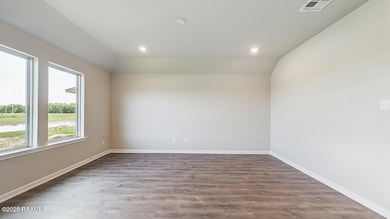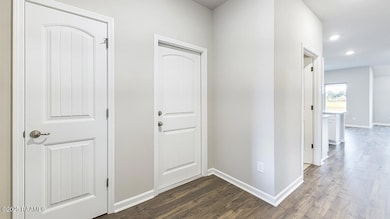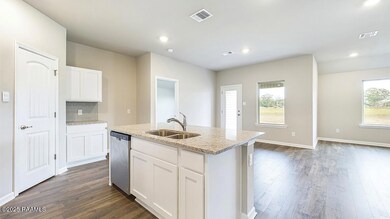357 Crowne Parc Dr Opelousas, LA 70570
Estimated payment $1,455/month
Highlights
- Home Under Construction
- Granite Countertops
- Walk-In Pantry
- Traditional Architecture
- Covered Patio or Porch
- Walk-In Closet
About This Home
Experience the Denton, a new home floor plan at Crowne Parc in Opelousas, Louisiana. The Denton is our highly sought after 3-bedroom, 2-bathroom home with 2 car garage- designed with space and affordability in mind.Upon entrance into the Denton, you will be greeted with 1,616 square feet of comfortable living. Inside you will notice hard surface flooring throughout the main areas, tile flooring in the wet areas, and carpet in the bedrooms. The open concept kitchen has a center island that is perfect for serving kids or guests, granite countertops, painted cabinetry, walk-in pantry, and the stainless-steel appliances that include gas range, micro hood, and dishwasher. Located right next to the dining area, this makes serving meals or hosting any occasion a breeze.The primary bedroom has an ensuite bathroom that features a granite vanity, private commode, and a large walk-in closet. Additionally, the other 2 bedrooms are conveniently located on the other side of the home near the guest full bathroom, linen closet, laundry room and garage access.The charming brick exterior of the Denton is one of a kind, being the only plan with a brick column entry way, it is sure to catch your eye. Enjoy relaxation or entertainment in the evenings from your covered back patio while admiring your fully sodded yard and lovely landscape.Find both security and control from your fingertips with our Smart Home Technology Package. On top of that the Denton plan includes our unrivaled warranties and Energy Star certification, so you can rest assured knowing your home is as energy efficient as possible!Reach out to us today and find your Denton plan.
Listing Agent
Keller Williams Realty Acadiana License #995696086 Listed on: 09/22/2025

Home Details
Home Type
- Single Family
Lot Details
- 5,500 Sq Ft Lot
- Lot Dimensions are 50 x 110
- Level Lot
HOA Fees
- $38 Monthly HOA Fees
Parking
- 2 Car Garage
Home Design
- Home Under Construction
- Traditional Architecture
- Brick Exterior Construction
- Slab Foundation
- Frame Construction
- Composition Roof
- Vinyl Siding
- Piling Construction
Interior Spaces
- 1,613 Sq Ft Home
- 1-Story Property
Kitchen
- Walk-In Pantry
- Stove
- Microwave
- Dishwasher
- Kitchen Island
- Granite Countertops
Flooring
- Carpet
- Laminate
- Tile
Bedrooms and Bathrooms
- 3 Bedrooms
- Walk-In Closet
- 2 Full Bathrooms
Laundry
- Laundry Room
- Washer and Electric Dryer Hookup
Schools
- Park Vista Elementary School
- Creswell/Opelousas Middle School
- Opelousas High School
Additional Features
- Covered Patio or Porch
- Central Heating and Cooling System
Community Details
- Built by D.R. Horton
- Crowne Parc Subdivision, Denton Floorplan
Listing and Financial Details
- Tax Lot 107
Map
Home Values in the Area
Average Home Value in this Area
Property History
| Date | Event | Price | List to Sale | Price per Sq Ft |
|---|---|---|---|---|
| 09/23/2025 09/23/25 | For Sale | $226,000 | -- | $140 / Sq Ft |
Source: REALTOR® Association of Acadiana
MLS Number: 2500003704
- 363 Crowne Parc Dr
- 351 Crowne Parc Dr
- 396 Crowne Parc Dr
- 350 Crowne Parc Dr
- 356 Crowne Parc Dr
- 188 Stable Dr
- 189 Stable Dr
- 195 Stable Dr
- 150 Crowne Parc Dr
- 184 Crowne Parc Dr
- 139 Crowne Parc Dr
- 125 Crowne Parc Dr
- 175 Crowne Parc Dr
- 166 Crowne Parc Dr
- Fargo Plan at Crowne Parc
- Ponderosa Plan at Crowne Parc
- 339 Crowne Parc
- Justin Plan at Crowne Parc
- Longleaf Plan at Crowne Parc
- Cali Plan at Crowne Parc
- 1015 Hashim Dr
- 1609 Kerr St Unit 16
- 304 W Tennis St
- 1120 S Railroad Ave
- 321 S Academy St Unit 4
- 2238 Ledoux Cir
- 104 E Coleman St
- 107 Fox Trot Ln
- 4111 Highway 31 Unit A
- 177 Midway Exit Dr
- 905 Braquet Rd
- 110 Hendrix Rd
- 101 Acoustic Ln
- 100 Hendrix Rd
- 113 Hendrix Rd
- 108 Hendrix Rd
- 391 W Railroad St Unit 3
- 681 Emar Dr
- 314 Dunwoody Ct
- 101 Tara Oak Dr
