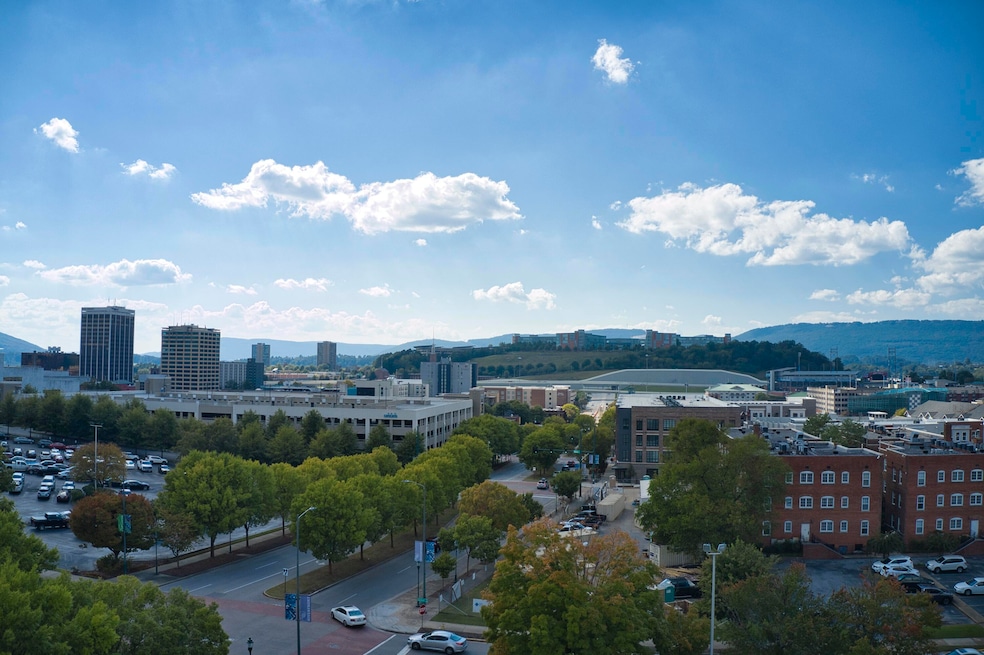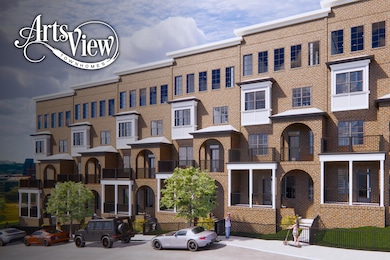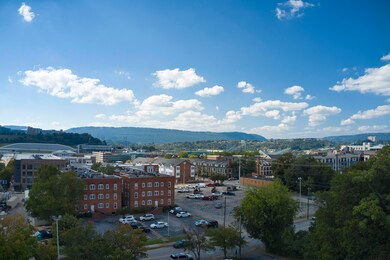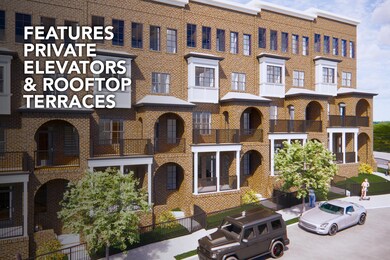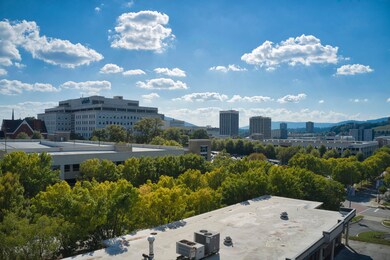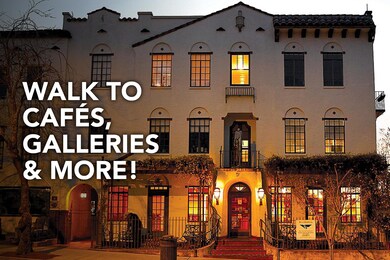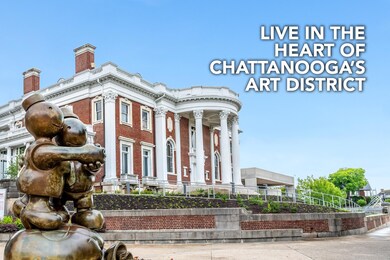357 E 4th St Chattanooga, TN 37403
Arts District NeighborhoodEstimated payment $10,619/month
Highlights
- Under Construction
- Gated Community
- Built-In Refrigerator
- Gated Parking
- City View
- Open Floorplan
About This Home
Step into the future of sophisticated urban Chattanooga living with a brand-new, luxury townhome designed for those who appreciate refined taste and seamless convenience. Arts View townhomes define the stylistic lifestyle in the Scenic City of Chattanooga. At the corner of Fourth St and High St, just steps from the Bluff View Art District, the Walnut Street Pedestrian Bridge, the Tennessee River and the iconic Chattanooga Riverwalk where walking and biking become your new norm. With four levels of distinctive living you can enjoy a spacious home spread over four impeccably designed floors, all connected by a private elevator for effortless movement and easy transitions. The first floor is dedicated to an open concept of living making today's hectic lifestyle a breeze as well as hosting family and friends. An exclusive primary suite encompasses the entire third level offering a lavish environment with a spa-inspired bathroom. A serene retreat from the hustle and bustle of city life. Indoor & outdoor living has been equally prioritized and designed in harmony with multiple outdoor living spaces, both front and back, covered and uncovered composite decking designed for intimate gatherings and expansive outdoor enjoyment. Perfect for entertaining or simply relaxing in style. The top floor makes for a spacious escape, over 600 SF of open and light filled room with wet bar and double doors leading out to over 400 SF of decking. Whether you're hosting an elevated celebration or enjoying quiet evenings in your private sanctuary, urban luxe residences of the Arts View offer the ultimate in luxury living. All concerns have been considered with secured gated entry allowing you to experience a peace of mind that underscores the exclusive nature of this urban oasis. Designed to exist in harmony with versatile urban lifestyles, a second staircase offers private entry to the discreet second level rear bedroom. Embrace urban living where every detail is thoughtfully considered and well crafted. Be one of the first to claim your slice of luxury in this heart of the city. Downtown Chattanooga Arts District Home. No Place Like It!
Listing Agent
Real Estate Partners Chattanooga LLC License #258780 Listed on: 07/16/2025

Townhouse Details
Home Type
- Townhome
Est. Annual Taxes
- $3,985
Year Built
- Built in 2025 | Under Construction
Lot Details
- 3,660 Sq Ft Lot
- Lot Dimensions are 33x111x33x111
- Fenced Front Yard
- Fenced
- Landscaped
HOA Fees
- $150 Monthly HOA Fees
Parking
- 2 Car Attached Garage
- Parking Accessed On Kitchen Level
- Garage Door Opener
- Gated Parking
- Off-Street Parking
Home Design
- Brick Exterior Construction
- Shingle Roof
- Rolled or Hot Mop Roof
- Asphalt Roof
- Wood Siding
- Concrete Perimeter Foundation
Interior Spaces
- 4,544 Sq Ft Home
- 3-Story Property
- Elevator
- Open Floorplan
- Wet Bar
- Bar Fridge
- High Ceiling
- Vinyl Clad Windows
- Wood Frame Window
- Aluminum Window Frames
- Great Room with Fireplace
- Family Room
- Living Room
- Dining Room
- Den
- Game Room with Fireplace
- City Views
- Unfinished Attic
Kitchen
- Free-Standing Gas Oven
- Gas Range
- Microwave
- Built-In Refrigerator
- Dishwasher
- Kitchen Island
- Disposal
Flooring
- Wood
- Tile
Bedrooms and Bathrooms
- 4 Bedrooms
- Primary bedroom located on third floor
- Walk-In Closet
- Double Vanity
- Soaking Tub
- Separate Shower
Laundry
- Laundry Room
- Laundry on upper level
- Gas Dryer Hookup
Home Security
Outdoor Features
- Covered Patio or Porch
- Terrace
Schools
- Brown Academy Elementary School
- Orchard Knob Middle School
- Howard School Of Academics & Tech High School
Utilities
- Multiple cooling system units
- Central Heating and Cooling System
- Heating System Uses Natural Gas
- Underground Utilities
- Natural Gas Connected
- Gas Available
- Tankless Water Heater
- Gas Water Heater
- High Speed Internet
- Cable TV Available
Additional Features
- Property is near public transit
- Bureau of Land Management Grazing Rights
Listing and Financial Details
- Assessor Parcel Number 135m C 023.03
Community Details
Overview
- Association fees include ground maintenance, maintenance structure
- On-Site Maintenance
Security
- Gated Community
- Fire and Smoke Detector
Map
Home Values in the Area
Average Home Value in this Area
Property History
| Date | Event | Price | List to Sale | Price per Sq Ft |
|---|---|---|---|---|
| 07/16/2025 07/16/25 | For Sale | $1,950,000 | -- | $429 / Sq Ft |
Source: Greater Chattanooga REALTORS®
MLS Number: 1516767
APN: 135M-C-023.03
- 355 Walnut St
- 212 Walnut St
- 414 Lindsay St
- 500 Lindsay St
- 600 Georgia Ave
- 129 Walnut St
- 622 Georgia Ave
- 615 Lindsay St
- 2 Market St
- 728 Market St
- 418 McCallie Ave
- 818 Georgia Ave
- 721 Broad St
- 302 W 6th St
- 232 E 11th St
- 4 Cherokee Blvd Unit 222
- 4 Cherokee Blvd
- 20 Cherokee Blvd
- 200 Manufacturers Rd
- 200 Manufacturers Rd Unit 245
