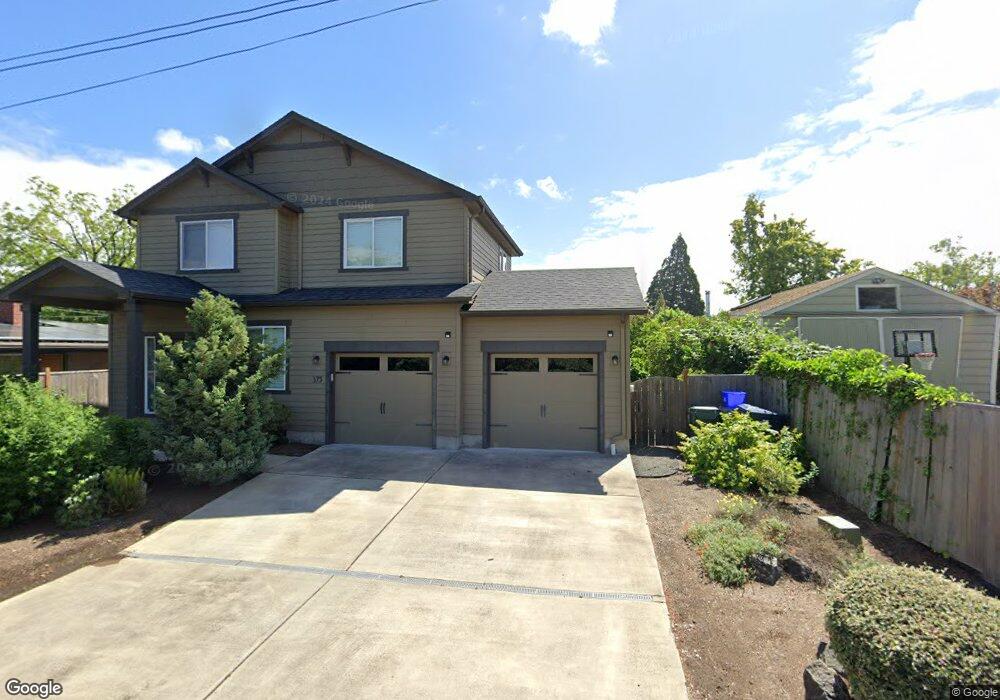357 Honeysuckle Ln Eugene, OR 97401
Harlow NeighborhoodEstimated Value: $574,127 - $591,000
3
Beds
3
Baths
1,886
Sq Ft
$308/Sq Ft
Est. Value
About This Home
This home is located at 357 Honeysuckle Ln, Eugene, OR 97401 and is currently estimated at $581,782, approximately $308 per square foot. 357 Honeysuckle Ln is a home with nearby schools including Holt Elementary School, Monroe Middle School, and Sheldon High School.
Ownership History
Date
Name
Owned For
Owner Type
Purchase Details
Closed on
Nov 5, 2025
Sold by
Richardson Kelly and Richardson Loretta K
Bought by
Curran Thomas and Curran Carolina
Current Estimated Value
Purchase Details
Closed on
Dec 30, 2019
Sold by
Barger Mackenzie and Barger Nicole
Bought by
Richardson Kelly and Richardson Loretta K
Purchase Details
Closed on
Apr 21, 2017
Sold by
Therrell Matthew Ryan
Bought by
Barger Mackenzie and Barger Nicole
Home Financials for this Owner
Home Financials are based on the most recent Mortgage that was taken out on this home.
Original Mortgage
$285,920
Interest Rate
4.3%
Mortgage Type
Commercial
Purchase Details
Closed on
Sep 23, 2015
Sold by
Smith Dustin E
Bought by
Therrell Matthew Ryan
Create a Home Valuation Report for This Property
The Home Valuation Report is an in-depth analysis detailing your home's value as well as a comparison with similar homes in the area
Home Values in the Area
Average Home Value in this Area
Purchase History
| Date | Buyer | Sale Price | Title Company |
|---|---|---|---|
| Curran Thomas | $575,000 | Cascade Title | |
| Richardson Kelly | $445,000 | Western Title & Escrow | |
| Barger Mackenzie | $357,400 | Cascade Title Company | |
| Therrell Matthew Ryan | $55,000 | Cascade Title Company |
Source: Public Records
Mortgage History
| Date | Status | Borrower | Loan Amount |
|---|---|---|---|
| Previous Owner | Barger Mackenzie | $285,920 |
Source: Public Records
Tax History
| Year | Tax Paid | Tax Assessment Tax Assessment Total Assessment is a certain percentage of the fair market value that is determined by local assessors to be the total taxable value of land and additions on the property. | Land | Improvement |
|---|---|---|---|---|
| 2025 | $6,950 | $356,691 | -- | -- |
| 2024 | $6,863 | $346,302 | -- | -- |
| 2023 | $6,863 | $336,216 | $0 | $0 |
| 2022 | $6,430 | $326,424 | $0 | $0 |
| 2021 | $6,039 | $316,917 | $0 | $0 |
| 2020 | $6,060 | $307,687 | $0 | $0 |
| 2019 | $5,783 | $298,726 | $0 | $0 |
| 2018 | $5,384 | $281,579 | $0 | $0 |
| 2017 | $5,034 | $281,579 | $0 | $0 |
| 2016 | $1,197 | $71,187 | $0 | $0 |
| 2015 | $1,132 | $67,339 | $0 | $0 |
| 2014 | $1,100 | $64,773 | $0 | $0 |
Source: Public Records
Map
Nearby Homes
- 3579 Oxbow Way
- 3460 Oxbow Way
- 446 Kodiak St
- 825 Waverly St
- 2994 Dapple Way
- 341 Ransom Ct
- 1038 President St
- 2872 Suffolk Ct
- 375 Mia Ln
- 3700 Babcock Ln Unit 119
- 3700 Babcock Ln Unit 106
- 600 Cherry Dr Unit 8
- 1130 Anderson Ln
- 1270 Calvin St
- 1271 Arcadia Dr
- 347 Rustic Place Unit 14
- 898 Lochaven Ave
- 3360 Chevy Chase St
- 3025 Bailey Ln
- 2355 Pioneer Pike
- 3534 Sisters View Ave
- 3509 Mahlon Ave
- 3538 Sisters View Ave
- 3525 Mahlon Ave
- 3512 Sisters View Ave
- 3544 Sisters View Ave
- 370 Honeysuckle Ln
- 3548 Sisters View Ave
- 330 Honeysuckle Ln
- 3492 Whisper Ln
- 3535 Sisters View Ave
- 3561 Mahlon Ave
- 3431 Mahlon Ave
- 3560 Sisters View Ave
- 3585 Address Unknown Ave
- 3476 Whisper Ln
- 3520 Mahlon Ave
- 3536 Mahlon Ave
- 3457 Mahlon Ave
- 3585 Mahlon Ave
Your Personal Tour Guide
Ask me questions while you tour the home.
