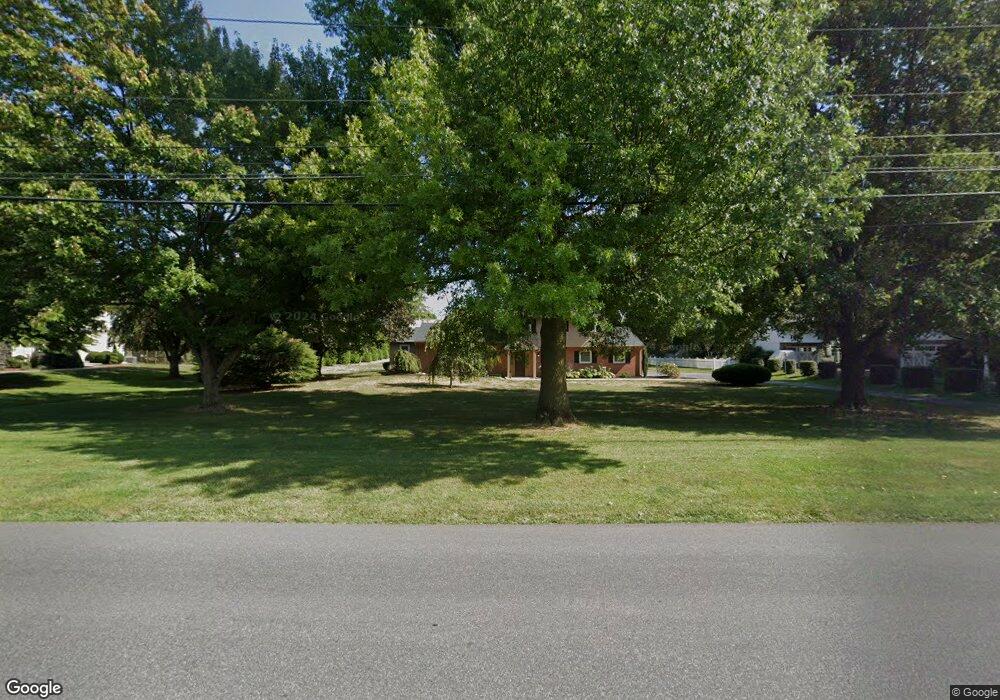357 Koser Rd Lititz, PA 17543
Kissel Hill NeighborhoodEstimated Value: $545,000 - $682,000
4
Beds
4
Baths
2,228
Sq Ft
$266/Sq Ft
Est. Value
About This Home
This home is located at 357 Koser Rd, Lititz, PA 17543 and is currently estimated at $591,948, approximately $265 per square foot. 357 Koser Rd is a home located in Lancaster County with nearby schools including Reidenbaugh Elementary School, Landis Run Intermediate School, and Manheim Township Middle School.
Create a Home Valuation Report for This Property
The Home Valuation Report is an in-depth analysis detailing your home's value as well as a comparison with similar homes in the area
Home Values in the Area
Average Home Value in this Area
Tax History Compared to Growth
Tax History
| Year | Tax Paid | Tax Assessment Tax Assessment Total Assessment is a certain percentage of the fair market value that is determined by local assessors to be the total taxable value of land and additions on the property. | Land | Improvement |
|---|---|---|---|---|
| 2025 | $5,669 | $262,000 | $116,300 | $145,700 |
| 2024 | $5,669 | $262,000 | $116,300 | $145,700 |
| 2023 | $5,521 | $262,000 | $116,300 | $145,700 |
| 2022 | $5,428 | $262,000 | $116,300 | $145,700 |
| 2021 | $5,307 | $262,000 | $116,300 | $145,700 |
| 2020 | $4,499 | $222,100 | $116,300 | $105,800 |
| 2019 | $4,455 | $222,100 | $116,300 | $105,800 |
| 2018 | $3,249 | $222,100 | $116,300 | $105,800 |
| 2017 | $5,270 | $207,100 | $108,700 | $98,400 |
| 2016 | $5,270 | $207,100 | $108,700 | $98,400 |
| 2015 | $1,324 | $207,100 | $108,700 | $98,400 |
| 2014 | $3,752 | $207,100 | $108,700 | $98,400 |
Source: Public Records
Map
Nearby Homes
- 35 Old Post Ln
- 297 Sarsen Dr
- 393 Fern Ln Unit 8
- 398 Fern Ln Unit 7
- 421 Southampton Dr
- 505 Northampton Dr Unit 2
- 512 Northampton Dr Unit 43
- 311 Ecker Dr
- Cambridge Plan at Parkside
- Montgomery Plan at Parkside
- Summergrove Plan at Parkside
- Breckenridge Plan at Parkside
- Laurel Plan at Parkside
- Glenmoore Plan at Parkside
- Danbury Plan at Parkside
- Magnolia Plan at Parkside
- Glen Mary Plan at Parkside
- Winston Plan at Parkside
- Essington Plan at Parkside
- Ardmore Plan at Parkside
