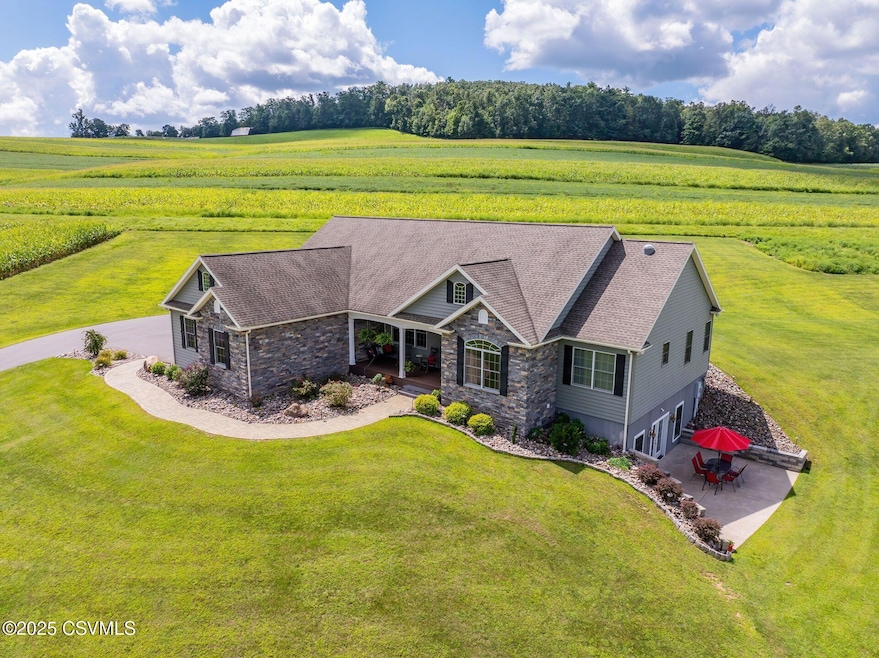
357 Lick Run Rd Bloomsburg, PA 17815
Estimated payment $5,320/month
Highlights
- Barn
- 8.55 Acre Lot
- Main Floor Primary Bedroom
- Central Columbia Elementary School Rated A-
- Wood Flooring
- Home Office
About This Home
This custom-built home rests on 8.5+ pristine acres in Central Columbia School District, just 25 minutes from Geisinger Hospital in Danville, PA. A long paved driveway winds through manicured lawns to a residence with impressive curb appeal. Inside, a grand foyer opens to a light-filled great room with fireplace, formal dining, and a large kitchen featuring cherry cabinetry, tile floors, and island. Enjoy one-floor living with a luxurious primary suite, home office, and a total of 4 bedrooms and 4 full baths. The lower level includes a gym, rec room, full bath, and patio—perfect for guests or extended family. Outside, a 36' x 46' workshop with concrete floors, water, and electric offers ideal space for hobbies, animals, or toys. Geothermal HVAC and fiber internet makes working from home a breeze. <¥ Watch the aerial tour:
Listing Agent
THE LAND AND RESIDENTIAL CONNECTION License #RS323375 Listed on: 05/08/2025
Home Details
Home Type
- Single Family
Est. Annual Taxes
- $5,051
Year Built
- Built in 2013
Lot Details
- 8.55 Acre Lot
- Property is zoned AG
Parking
- 2 Car Attached Garage
Home Design
- Frame Construction
- Shingle Roof
- Stone Exterior Construction
- Vinyl Construction Material
- Stone
Interior Spaces
- 2,585 Sq Ft Home
- 1.5-Story Property
- Ceiling Fan
- Fireplace
- Insulated Windows
- Entrance Foyer
- Dining Room
- Home Office
- Wood Flooring
- Laundry Room
- Property Views
Kitchen
- Range
- Microwave
- Dishwasher
Bedrooms and Bathrooms
- 4 Bedrooms
- Primary Bedroom on Main
- Walk-In Closet
- 4 Full Bathrooms
- Primary bathroom on main floor
Finished Basement
- Heated Basement
- Walk-Out Basement
- Interior Basement Entry
Home Security
- Home Security System
- Storm Doors
Outdoor Features
- Patio
- Porch
Farming
- Barn
Utilities
- Heating System Uses Propane
- Geothermal Heating and Cooling
- Underground Utilities
- 200+ Amp Service
- Well
Listing and Financial Details
- Assessor Parcel Number 26-09-010-03
Map
Home Values in the Area
Average Home Value in this Area
Tax History
| Year | Tax Paid | Tax Assessment Tax Assessment Total Assessment is a certain percentage of the fair market value that is determined by local assessors to be the total taxable value of land and additions on the property. | Land | Improvement |
|---|---|---|---|---|
| 2025 | $5,051 | $77,976 | $0 | $0 |
| 2024 | $4,917 | $77,976 | $14,083 | $63,893 |
| 2023 | $4,683 | $77,976 | $14,083 | $63,893 |
| 2022 | $4,683 | $77,976 | $14,083 | $63,893 |
| 2021 | $4,683 | $77,976 | $14,083 | $63,893 |
| 2020 | $4,514 | $77,976 | $14,083 | $63,893 |
| 2019 | $4,417 | $77,976 | $14,083 | $63,893 |
| 2018 | $4,417 | $77,976 | $14,083 | $63,893 |
| 2017 | $4,358 | $77,976 | $14,083 | $63,893 |
| 2016 | -- | $77,976 | $14,083 | $63,893 |
| 2015 | -- | $74,251 | $14,083 | $60,168 |
| 2014 | -- | $74,251 | $14,083 | $60,168 |
Property History
| Date | Event | Price | Change | Sq Ft Price |
|---|---|---|---|---|
| 05/08/2025 05/08/25 | For Sale | $899,000 | -- | $348 / Sq Ft |
Purchase History
| Date | Type | Sale Price | Title Company |
|---|---|---|---|
| Deed | $60,000 | None Available |
Mortgage History
| Date | Status | Loan Amount | Loan Type |
|---|---|---|---|
| Open | $35,000 | Future Advance Clause Open End Mortgage | |
| Open | $349,900 | Construction |
Similar Homes in Bloomsburg, PA
Source: Central Susquehanna Valley Board of REALTORS® MLS
MLS Number: 20-100220
APN: 26-09-010-03-000
- 2622 Johnson Rd
- 0 Melick Hollow Rd
- 29 Robbins Rd
- 4 Eyersgrove Rd
- 408 Main St
- 410 Main St
- 1872 State Route 254
- 2910 Pennsylvania 42
- 53 Fox Hollow Rd
- 312A Thomas Rd
- 163 E Main St
- 177 Turner High View Rd
- 259 N Chestnut St
- LOT 4 Patton Hill Rd
- LOT 3 Patton Hill Rd
- LOT 2 Patton Hill Rd
- LOT 1 Patton Hill Rd
- 139 Rotary St
- 135 Ash St
- 107 E Pebble Ln
- 13 Williams Ln
- 1439 Millville Rd
- 101 3rd St
- 95 Spruce Run Rd Unit C
- 17000 Cub Cir
- 13000 Cub Cir
- 1293 Lions Gate Blvd
- 19000 Cub Cir
- 20000 Cub Cir
- 11000 Cub Cir
- 54 Franklin St Unit 102
- 114-136 Irondale Rd
- 401 Lightstreet Rd
- 152 W Main St Unit 2B
- 224 W Main St
- 255 E 5th St
- 150 Leonard St Unit 5
- 357 W 5th St
- 527 West St Unit 527B
- 937 Poplar Ave






