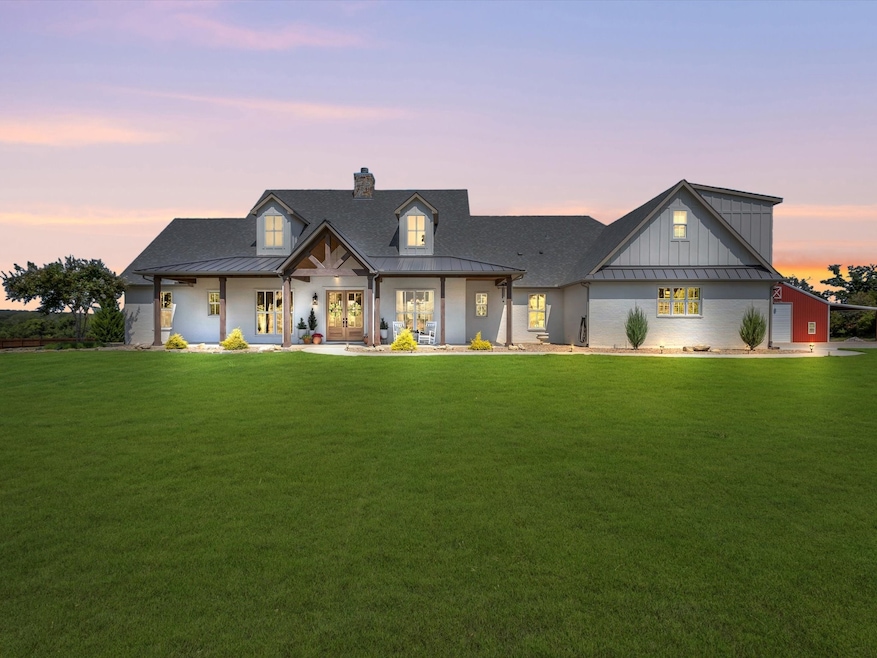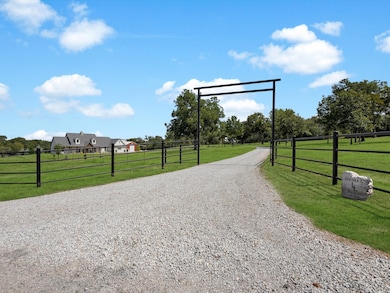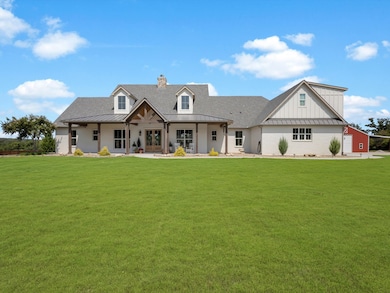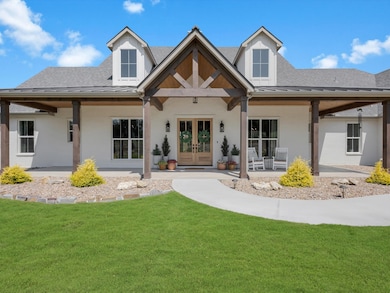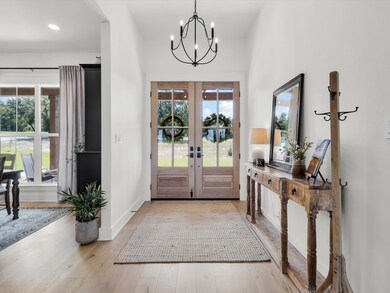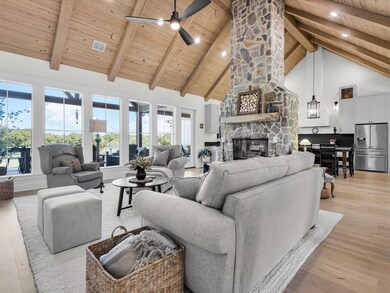357 Mastadon Way Weatherford, TX 76085
Estimated payment $8,452/month
Highlights
- Parking available for a boat
- Barn or Stable
- Gated Parking
- Cross Timbers Elementary School Rated 9+
- Outdoor Pool
- Gated Community
About This Home
Welcome to this stunning 12.4-acre ranchette, tucked inside a private gated community where luxury living meets wide-open Texas skies. This 2023 custom-built home was thoughtfully designed for comfort, style, functionality, and breathtaking views in every direction.
Step inside to discover 4 spacious bedrooms, all with ensuites, 4.5 bathrooms, a dedicated study, 3 car attached garage, and a versatile flex room currently used as a home gym. The upstairs features a guest suite and a living room with a mini kitchenette. Also a 266 sqft climate-controlled storage room.
The great room is a show stopper centered around a floor to ceiling, double sided, cobblestone fireplace. A true instagram worthy kitchen with modern high end appliances, leathered quartzite, custom vent hood, and a walkthrough butlers pantry with additional fridge and wine storage. The heart of the home flows seamlessly to the outdoors, where a beautiful covered patio frames the sweeping landscape, perfect for quiet mornings or gathering with guests. For our warm Texas summers, an above-ground pool adds a splash of fun to your private retreat.
Animal lovers and ranchers alike will appreciate the ag-exempt land, featuring three fenced pastures ready for large animals. The property also boasts a 3,000 sqft enclosed barn and shop has 24 ft roof extension, ideal for tractors, equipment, projects, or extra storage.
This property is more than a home—it’s a lifestyle. Whether you’re dreaming of peaceful country living, entertaining with ease, or managing your own ranchette, this estate has it all. Ask listing agent for more information and specific details about the features of this property. Walkthrough video also available upon request
Open House Schedule
-
Saturday, November 22, 202512:00 to 2:00 pm11/22/2025 12:00:00 PM +00:0011/22/2025 2:00:00 PM +00:00Add to Calendar
Home Details
Home Type
- Single Family
Est. Annual Taxes
- $23
Year Built
- Built in 2023
Lot Details
- 12.4 Acre Lot
- Property fronts a private road
- Fenced Yard
- Landscaped
- Sprinkler System
- Partially Wooded Lot
- Many Trees
- Lawn
- Garden
- Back Yard
Parking
- 3 Car Attached Garage
- 4 Carport Spaces
- Electric Vehicle Home Charger
- Side Facing Garage
- Multiple Garage Doors
- Garage Door Opener
- Driveway
- Gated Parking
- Additional Parking
- Parking available for a boat
- RV Garage
Home Design
- 2-Story Property
- Farmhouse Style Home
- Modern Architecture
- Brick Exterior Construction
- Composition Roof
- Board and Batten Siding
Interior Spaces
- 4,244 Sq Ft Home
- Open Floorplan
- Wired For Sound
- Built-In Features
- Cathedral Ceiling
- Ceiling Fan
- Chandelier
- Decorative Lighting
- Double Sided Fireplace
- Wood Burning Fireplace
- Fireplace Features Blower Fan
- See Through Fireplace
- Living Room with Fireplace
Kitchen
- Eat-In Kitchen
- Gas Range
- Microwave
- Dishwasher
- Kitchen Island
- Disposal
- Fireplace in Kitchen
Flooring
- Wood
- Carpet
- Tile
Bedrooms and Bathrooms
- 4 Bedrooms
- Walk-In Closet
- In-Law or Guest Suite
- Double Vanity
Laundry
- Laundry in Utility Room
- Washer and Dryer Hookup
Outdoor Features
- Outdoor Pool
- Covered Patio or Porch
- Outdoor Storage
Schools
- Cross Timbers Elementary School
- Azle High School
Farming
- Pasture
Horse Facilities and Amenities
- Livestock Equipment
- Barn or Stable
Utilities
- Central Heating and Cooling System
- Vented Exhaust Fan
- Propane
- Tankless Water Heater
- Fuel Tank
- Aerobic Septic System
- High Speed Internet
- Cable TV Available
Community Details
- Mastadon Way Ranchettes Ph Subdivision
- Gated Community
Listing and Financial Details
- Legal Lot and Block 8 / 2
- Assessor Parcel Number R000124264
Map
Home Values in the Area
Average Home Value in this Area
Tax History
| Year | Tax Paid | Tax Assessment Tax Assessment Total Assessment is a certain percentage of the fair market value that is determined by local assessors to be the total taxable value of land and additions on the property. | Land | Improvement |
|---|---|---|---|---|
| 2025 | $23 | $1,450 | $1,450 | -- |
| 2024 | $23 | $1,330 | $1,330 | -- |
| 2023 | $23 | $1,410 | $1,410 | -- |
Property History
| Date | Event | Price | List to Sale | Price per Sq Ft |
|---|---|---|---|---|
| 11/19/2025 11/19/25 | For Sale | $1,600,000 | -- | $377 / Sq Ft |
Source: North Texas Real Estate Information Systems (NTREIS)
MLS Number: 21055695
APN: R000124264
- 174 Scott Ln
- 149 Bryon Dr
- 1089 Flagstone Dr
- The Wilder Plan at Brooks Meadow
- The Ryder Plan at Brooks Meadow
- The Curran Plan at Brooks Meadow
- The Bennett Plan at Brooks Meadow
- The Jackson Plan at Brooks Meadow
- The Hunter Plan at Brooks Meadow
- The Aylin Plan at Brooks Meadow
- The Wellington II Plan at Brooks Meadow
- 683 Bent Tree Ln
- The Greyson II Plan at Brooks Meadow
- 308 Spanish Oak Ct
- 687 Bent Tree Ln
- 1052 Winecup Ln
- 105 Ash Ln
- 923 Silverleaf Dr
- 7503 Sabathney Rd
- 5017 Freestone Dr
- 381 Oak Meadow Ln
- 7243 Veal Station Rd
- 6244 Midway Rd
- 139 Cindy Ln
- 9500 S Fm 730
- 2013 Spring Ct
- 632 River Rock Rd
- 632 River Rock Dr
- 118 Hilltop Meadows Dr
- 145 Clayton Rd
- 209 Stewart Bend Ct Unit B
- 621 New Highland Rd
- 920 Red Bud Dr
- 409 W Main St
- 525 Commerce St
- 104 W Reno Rd Unit 104 W Reno
- 201 Las Bresas St
- 1133 Boyd Rd
- 1901 Adams Ln Unit A
- 244 Asheville St
