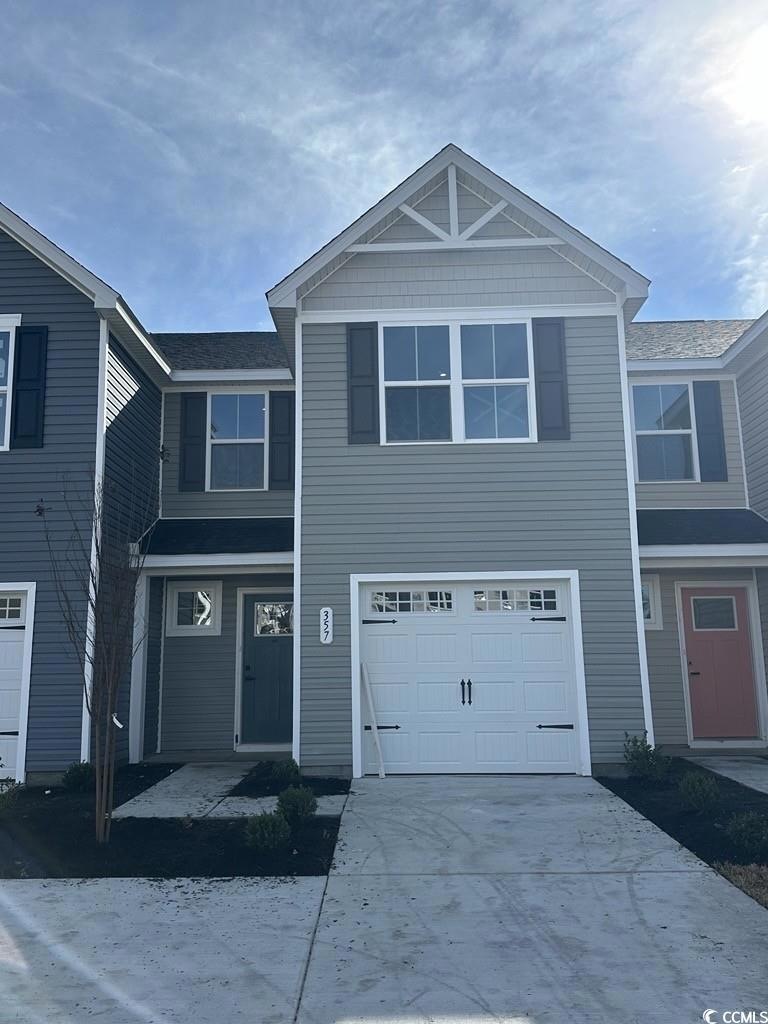357 Myrtle St Unit 413B Conway, SC 29527
Estimated payment $1,716/month
Highlights
- New Construction
- Community Pool
- Forced Air Heating and Cooling System
- Waccamaw Elementary School Rated A-
- Stainless Steel Appliances
- Laundry Room
About This Home
The Poplar Townhome blends Sensibility and Style. The wide-open Great Room flows seamlessly into the Gourmet Kitchen and light-filled Dining Area, where a spacious Island provides extra Storage and Counter Space. Upstairs, find two Secondary Bedrooms and a Full Bath. Continue past the second-floor Laundry toward the Luxurious Master Suite. This Private Retreat includes a dual vanity bath and enormous walk-in closet. Conveniently located off 544 with easy access to Tanger Outlets and Restaurants along Hwy 501 and less than 4 minutes to Coastal Caroline University. Less then 5 minutes to Hwy 31 for easy travel to favorite destinations. Community features include a Community Pool and Club House and Dog Park Square footage is approximate and not guaranteed. Buyer responsible for verification. Pictures are from a previous Spec Model. List price reflects a base price home. Lot premium (if applicable) not included. All information is deemed accurate but not guaranteed.
Townhouse Details
Home Type
- Townhome
Year Built
- Built in 2025 | New Construction
HOA Fees
- $161 Monthly HOA Fees
Home Design
- Bi-Level Home
- Entry on the 1st floor
- Slab Foundation
- Vinyl Siding
Interior Spaces
- 1,442 Sq Ft Home
- Entrance Foyer
- Combination Kitchen and Dining Room
Kitchen
- Range
- Microwave
- Dishwasher
- Stainless Steel Appliances
- Kitchen Island
- Disposal
Flooring
- Carpet
- Vinyl
Bedrooms and Bathrooms
- 3 Bedrooms
Laundry
- Laundry Room
- Washer and Dryer
Home Security
Parking
- Garage
- Garage Door Opener
Schools
- Palmetto Bays Elementary School
- Black Water Middle School
- Carolina Forest High School
Utilities
- Forced Air Heating and Cooling System
- Water Heater
- High Speed Internet
Community Details
Overview
- Association fees include electric common, trash pickup, common maint/repair, internet access
- Low-Rise Condominium
Recreation
- Community Pool
Pet Policy
- Only Owners Allowed Pets
Additional Features
- Door to Door Trash Pickup
- Fire and Smoke Detector
Map
Home Values in the Area
Average Home Value in this Area
Property History
| Date | Event | Price | List to Sale | Price per Sq Ft |
|---|---|---|---|---|
| 07/23/2025 07/23/25 | Price Changed | $248,980 | +3.1% | $173 / Sq Ft |
| 07/21/2025 07/21/25 | Price Changed | $241,480 | +3.6% | $167 / Sq Ft |
| 07/17/2025 07/17/25 | For Sale | $232,990 | 0.0% | $162 / Sq Ft |
| 07/17/2025 07/17/25 | Off Market | $232,990 | -- | -- |
| 05/07/2025 05/07/25 | For Sale | $232,990 | -- | $162 / Sq Ft |
Source: Coastal Carolinas Association of REALTORS®
MLS Number: 2511537
- 351 Myrtle St Unit 413D
- 338 Myrtle St Unit 463D
- 354 Myrtle St Unit 469C
- 352 Myrtle St Unit 469B
- 336 Myrtle St Unit 463C
- 391 Myrtle St Unit 421B
- 393 Myrtle St Unit 421A
- 337 Myrtle St Unit 407F
- 341 Myrtle St Unit 407D
- 339 Myrtle St Unit 407E
- 356 Myrtle St Unit 469D
- 322 Myrtle St Unit 459C
- 347 Myrtle St Unit 407A
- 342 Myrtle St Unit 463F
- 355 Myrtle St Unit 413C
- 343 Myrtle St Unit 407C
- 350 Myrtle St Unit 469A
- 359 Myrtle St Unit 413A
- 345 Myrtle St Unit 407B
- 435 Myrtle St Unit Lot 150
- 2407 James St Unit 302
- 105 Clover Walk Dr
- 1245 Pineridge St
- 3410 Longwood Ln
- 1801 Ernest Finney Ave
- 1056 Moen Loop Unit Lot 15
- 1060 Moen Loop Unit Lot 16
- 1064 Moen Loop Unit Lot 17
- 1068 Moen Loop Unit Lot 18
- 1012 Moen Loop Unit Lot 4
- 1072 Moen Loop Unit Lot 19
- 1076 Moen Loop Unit Lot 20
- 1016 Moen Loop Unit Lot 5
- 1133 Blueback Herring Way
- 322 Honeystone St
- 319-323 Honeystone St
- 1301 American Shad St
- 159 Harvest Gold Dr
- 160 Harvest Gold Dr
- TBD Highway 544 Unit corner of Buccaneers







