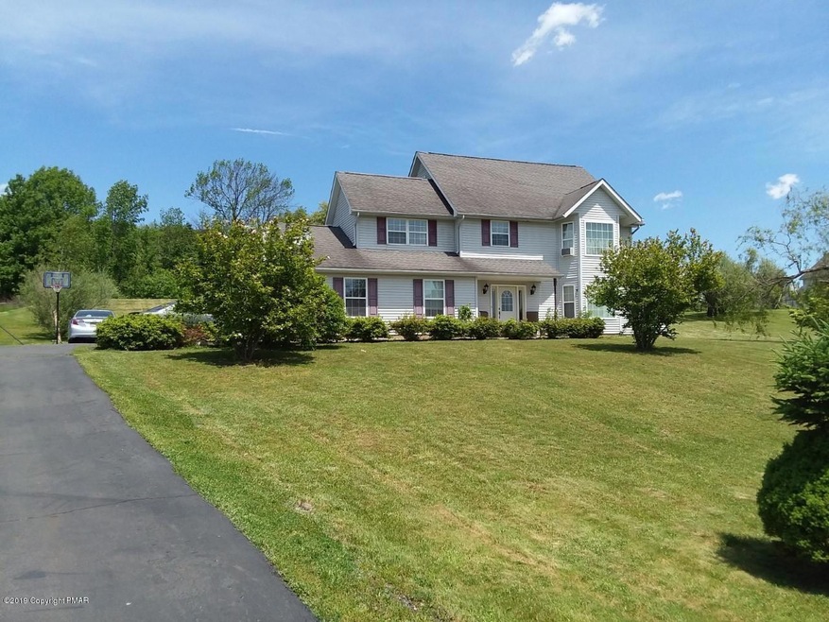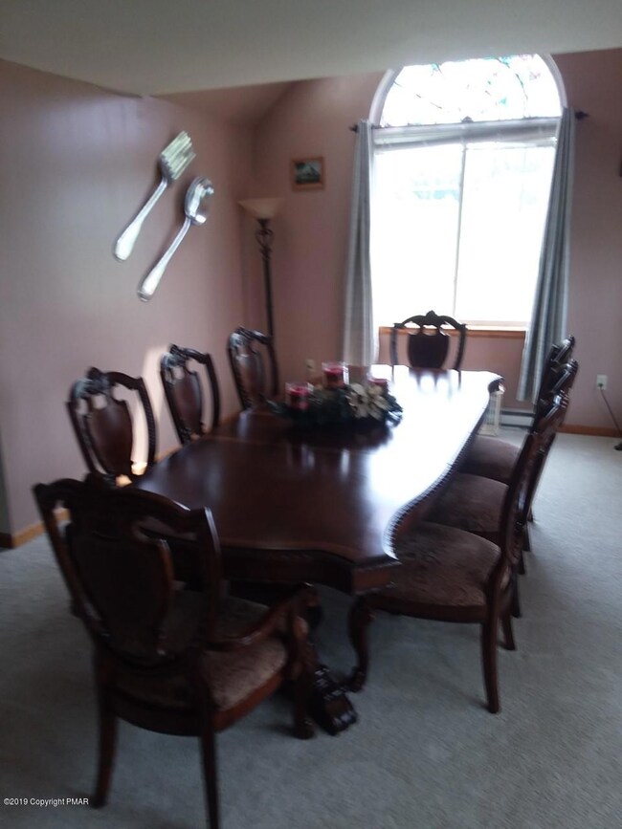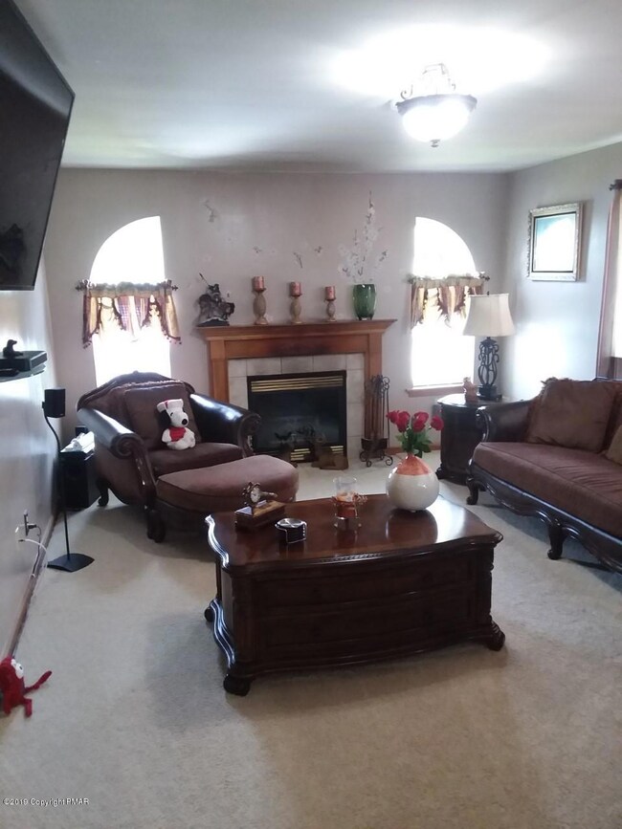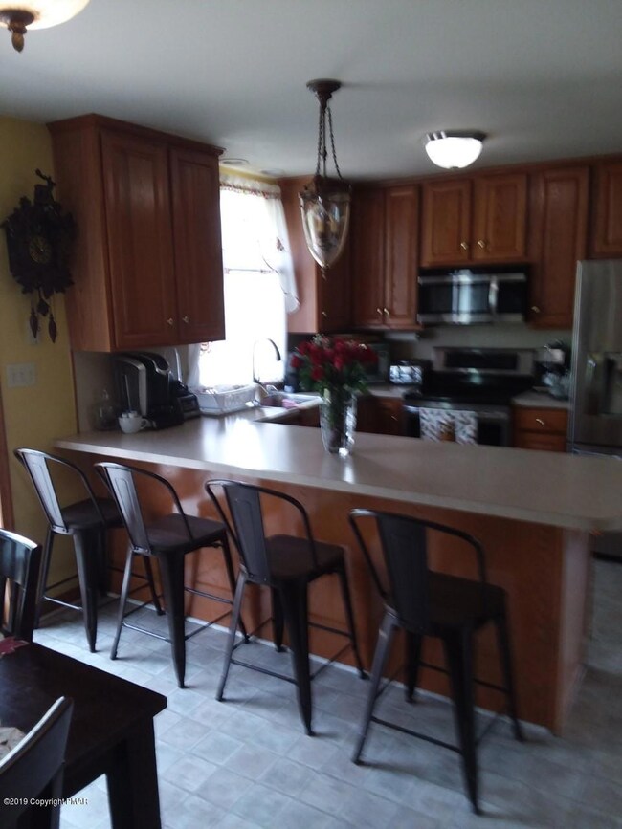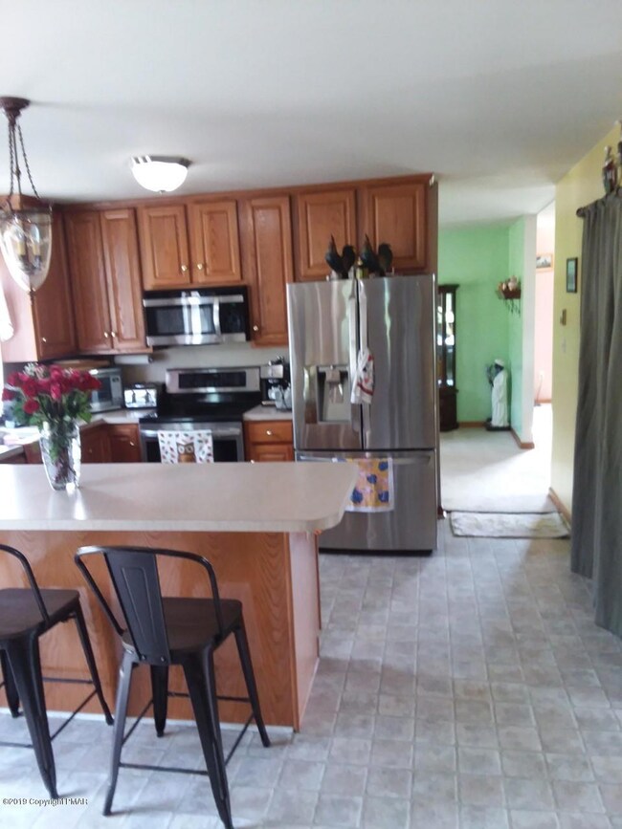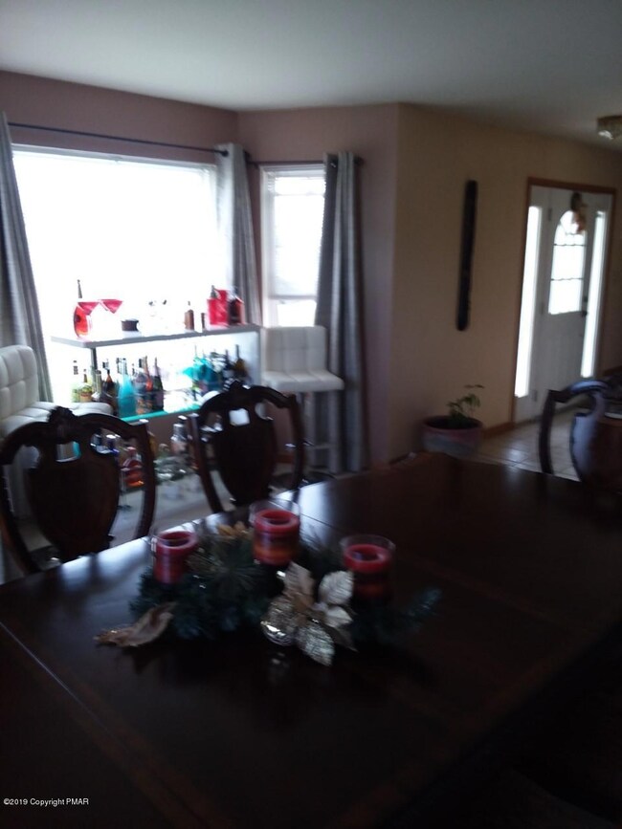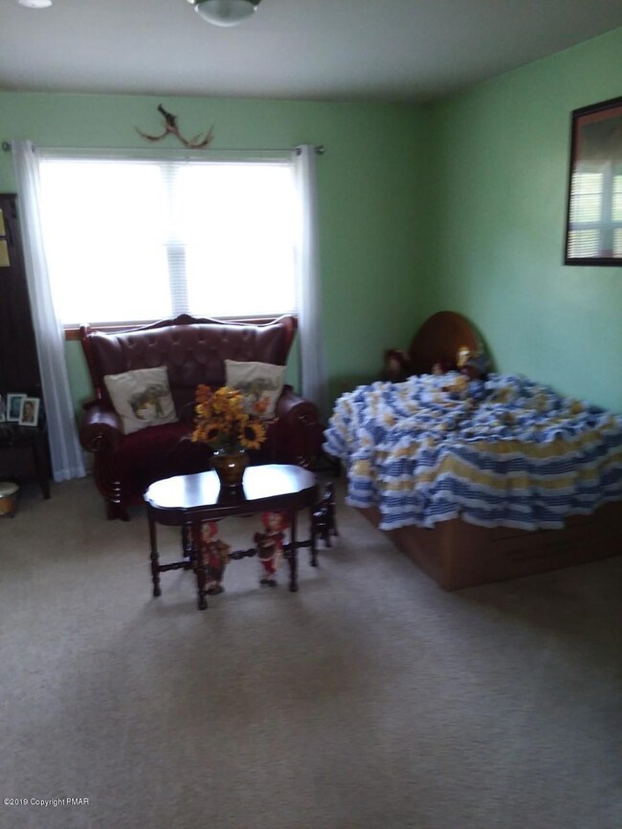
357 Orchard View Dr Effort, PA 18330
Highlights
- Colonial Architecture
- Bonus Room
- Fireplace
- Main Floor Primary Bedroom
- No HOA
- 2 Car Attached Garage
About This Home
As of October 2019REDUCED !!! Conveniently located fantastic 4 Bedroom Colonial in Orchard View Estates. Master Bedroom Suite with Master Bath and double sinks, Family Room with Gas Fireplace. All on1+ acres. Schedule your private showing today
Last Agent to Sell the Property
Jerzy Zygmunt
WEICHERT Realtors Acclaim - Tannersville License #RS280072L Listed on: 08/22/2019
Home Details
Home Type
- Single Family
Est. Annual Taxes
- $5,282
Year Built
- Built in 2002
Lot Details
- 1.12 Acre Lot
- Level Lot
Parking
- 2 Car Attached Garage
- Off-Street Parking
Home Design
- Colonial Architecture
- Slab Foundation
- Asbestos Shingle Roof
- Vinyl Siding
Interior Spaces
- 2,080 Sq Ft Home
- 2-Story Property
- Ceiling Fan
- Fireplace
- Family Room
- Living Room
- Dining Room
- Bonus Room
- Carpet
- Storm Doors
Kitchen
- Electric Range
- Dishwasher
Bedrooms and Bathrooms
- 4 Bedrooms
- Primary Bedroom on Main
- 2 Full Bathrooms
- Primary bathroom on main floor
Utilities
- Window Unit Cooling System
- Baseboard Heating
- Well
- Electric Water Heater
- Septic Tank
- Cable TV Available
Community Details
- No Home Owners Association
- Orchard View Estates Subdivision
Listing and Financial Details
- Assessor Parcel Number 2.91428
Ownership History
Purchase Details
Home Financials for this Owner
Home Financials are based on the most recent Mortgage that was taken out on this home.Purchase Details
Home Financials for this Owner
Home Financials are based on the most recent Mortgage that was taken out on this home.Purchase Details
Home Financials for this Owner
Home Financials are based on the most recent Mortgage that was taken out on this home.Similar Homes in Effort, PA
Home Values in the Area
Average Home Value in this Area
Purchase History
| Date | Type | Sale Price | Title Company |
|---|---|---|---|
| Deed | $222,000 | Keystone Premier Setmnt Svcs | |
| Special Warranty Deed | $164,000 | Servicelink | |
| Sheriffs Deed | $3,217 | None Available |
Mortgage History
| Date | Status | Loan Amount | Loan Type |
|---|---|---|---|
| Open | $217,979 | FHA | |
| Previous Owner | $161,029 | FHA | |
| Previous Owner | $210,000 | New Conventional |
Property History
| Date | Event | Price | Change | Sq Ft Price |
|---|---|---|---|---|
| 10/31/2019 10/31/19 | Sold | $222,000 | 0.0% | $107 / Sq Ft |
| 10/31/2019 10/31/19 | Sold | $222,000 | 0.0% | $107 / Sq Ft |
| 09/12/2019 09/12/19 | Pending | -- | -- | -- |
| 09/12/2019 09/12/19 | Pending | -- | -- | -- |
| 08/02/2019 08/02/19 | For Sale | $222,000 | -2.2% | $107 / Sq Ft |
| 05/22/2019 05/22/19 | For Sale | $227,000 | -- | $109 / Sq Ft |
Tax History Compared to Growth
Tax History
| Year | Tax Paid | Tax Assessment Tax Assessment Total Assessment is a certain percentage of the fair market value that is determined by local assessors to be the total taxable value of land and additions on the property. | Land | Improvement |
|---|---|---|---|---|
| 2025 | $1,273 | $159,660 | $25,600 | $134,060 |
| 2024 | $1,060 | $159,660 | $25,600 | $134,060 |
| 2023 | $4,835 | $159,660 | $25,600 | $134,060 |
| 2022 | $4,703 | $159,660 | $25,600 | $134,060 |
| 2021 | $4,483 | $159,660 | $25,600 | $134,060 |
| 2020 | $4,622 | $159,660 | $25,600 | $134,060 |
| 2019 | $5,182 | $29,070 | $2,500 | $26,570 |
| 2018 | $5,124 | $29,070 | $2,500 | $26,570 |
| 2017 | $5,065 | $29,070 | $2,500 | $26,570 |
| 2016 | $805 | $29,070 | $2,500 | $26,570 |
| 2015 | -- | $29,070 | $2,500 | $26,570 |
| 2014 | -- | $29,070 | $2,500 | $26,570 |
Agents Affiliated with this Home
-
J
Seller's Agent in 2019
Jerzy Zygmunt
WEICHERT Realtors Acclaim - Tannersville
-

Seller's Agent in 2019
Michelle Cappabianca
Weichert Realtors Acclaim
(570) 629-6100
6 in this area
135 Total Sales
-

Buyer's Agent in 2019
Tina D'Amato
Keller Williams Real Estate - West End
(570) 807-8631
14 in this area
182 Total Sales
-
n
Buyer's Agent in 2019
nonmember nonmember
NON MBR Office
Map
Source: Pocono Mountains Association of REALTORS®
MLS Number: PM-68353
APN: 02.91428
- 3048 Pennsylvania 115
- 2111 Martin Ln
- 223 Brink Rd
- 2227 Barney Ln
- 0 Sugar Hill Rd Unit 4 PM-132678
- 112 Sugar Hill Rd
- 111 Tilly Ln
- 1618 Kickapoo Terrace
- 1608 Starry Ln
- 11 Whippoorwill Dr
- 106 Lynx Ln
- 236 Ridge Ct
- 1422 Brian Ln
- 112 Fisher Ln
- 1371 Brian Ln
- 206 Merwinsburg Rd
- 1623 Mohican Ct
- 150 Longwoods Dr
- 0 Tiger Lily Ln
- 122 Daisy Dr
