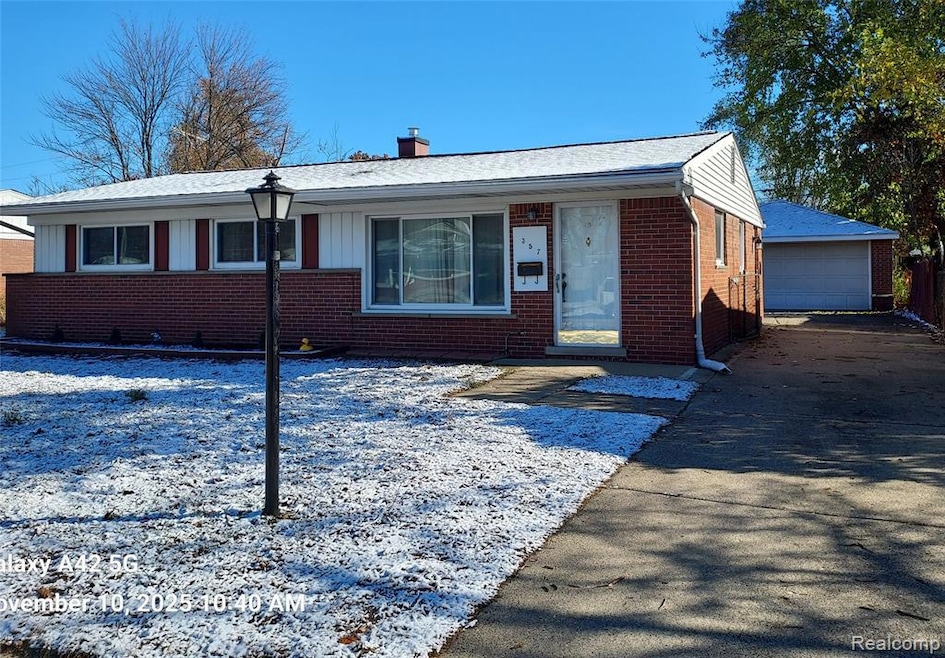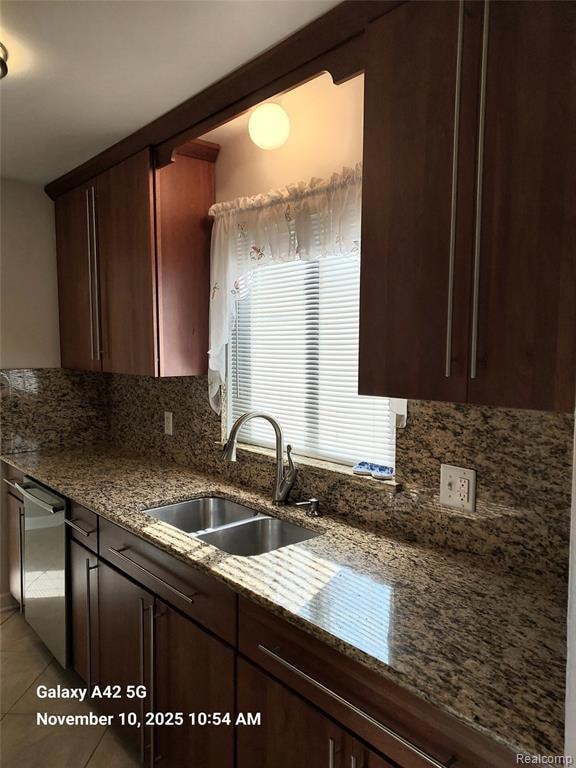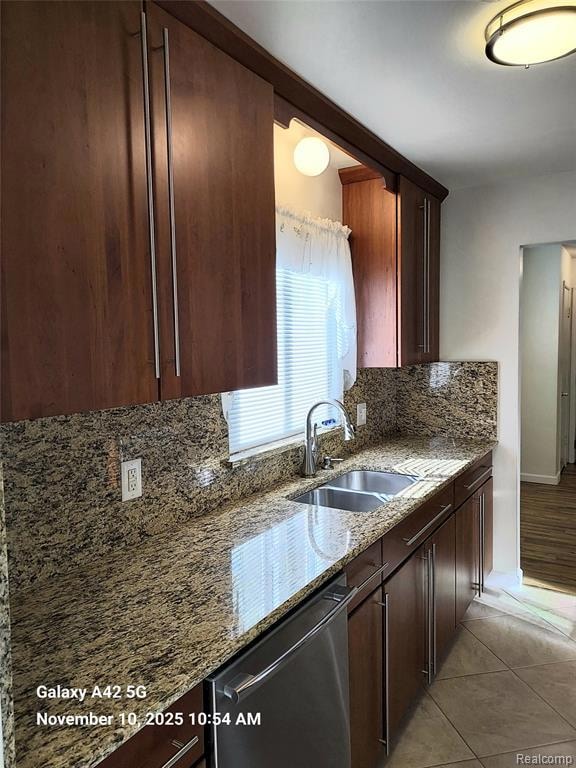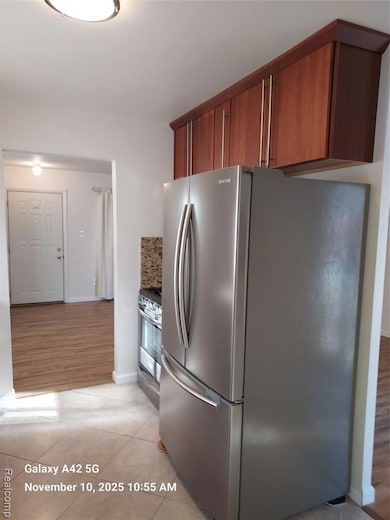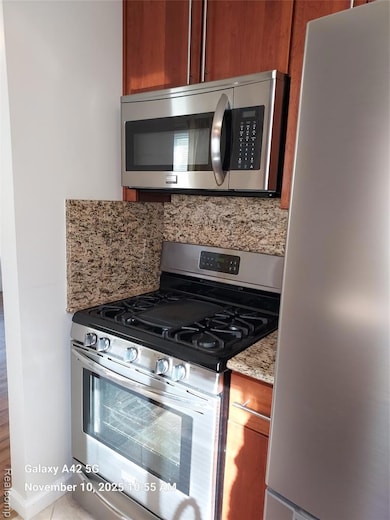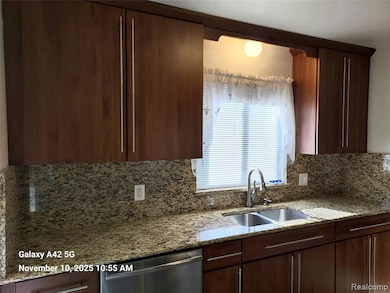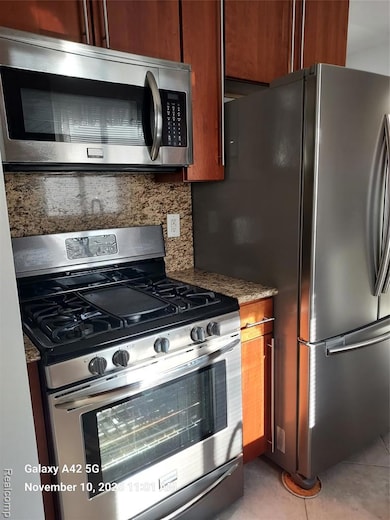357 S Dobson St Westland, MI 48186
Highlights
- Ranch Style House
- No HOA
- Forced Air Heating and Cooling System
- Ground Level Unit
- 2.5 Car Detached Garage
- Ceiling Fan
About This Home
VERY NICE THREE BEDROOM WESTLAND RANCH. BEAUTIFULLY DONE KITCHEN WITH UPGRADED: CABINETS, COUNTER TOP, BACKSPLASH, FLOORING AND APPLIANCES. WASHER AND DRYER ALSO IN HOME. SMALL ADDED ROOM AS YOU ENTER THROUGH SIDE ENTRY. BATHROOM HAS BEEN REDONE. NEWER FLOORING THROUGHOUT HOME. NEW HOT WATER HEATER JUST INSTALLED. SPACIOUS LIVING ROOM AND DINING ROOM. GOOD SIZE FENCED IN YARD. LARGE TWO AND A HALF CAR DETACHED GARAGE. NO PETS AND NO SMOKING IN HOME. MONIES TO BEGIN LEASE INCLUDE: FIRST AND LAST MONTHS RENT, $1000 SECURITY DEPOSIT, $500 NON-REFUNDABLE CLEANING FEE, $50 FOR A BACKGROUND CHECK. CREDIT REPORT REQUIRED. VERIFICATION OF EMPLOYMENT LETTER. ANY REFERENCES. WATER BILL COMES EVERY OTHER MONTH AND IS TENANTS RESPONSIBILITY. TENANT ALSO RESPONSIBLE FOR MOWING THE LAWN AND SHOVELING OF SNOW OFF DRIVE WAY AND SIDE WALK. TENANT FINANCIAL STATEMENT AND RENTAL APPLICATION IS ATTACHED HERE. PLEASE PROVIDE A COPY OF DRIVERS LICENSE.
Home Details
Home Type
- Single Family
Est. Annual Taxes
- $2,508
Year Built
- Built in 1958
Lot Details
- 6,534 Sq Ft Lot
- Lot Dimensions are 60x110
Home Design
- Ranch Style House
- Brick Exterior Construction
- Slab Foundation
Interior Spaces
- 1,075 Sq Ft Home
- Ceiling Fan
Kitchen
- Free-Standing Gas Oven
- Gas Cooktop
- Microwave
- Dishwasher
Bedrooms and Bathrooms
- 3 Bedrooms
- 1 Full Bathroom
Laundry
- Dryer
- Washer
Parking
- 2.5 Car Detached Garage
- Garage Door Opener
Location
- Ground Level Unit
Utilities
- Forced Air Heating and Cooling System
- Heating System Uses Natural Gas
- Natural Gas Water Heater
Listing and Financial Details
- Security Deposit $1,000
- 12 Month Lease Term
- Application Fee: 50.00
- Assessor Parcel Number 56062020072000
Community Details
Overview
- No Home Owners Association
- Wildwood Acres Sub Subdivision
Amenities
- Laundry Facilities
Map
Source: Realcomp
MLS Number: 20251052675
APN: 56-062-02-0072-000
- 34728 Somerset St
- 344 S Christine
- 284 S Byfield St
- 366 S Wildwood St
- 232 S Wildwood St
- 471 S Wildwood St
- 451 Darwin St
- 35052 Cherry Hill Rd
- 34610 School St
- 34114 Avondale St
- 34309 Rosslyn St
- 33532 Leona St
- 639 N Harvey St
- 34238 Sheridan St
- 00000 Cherry Hill Rd
- 1603 Ackley Ave
- 754 Alvin St
- 33541 Florence St
- 35720 Glen St
- 1681 Stieber St
- 33710 Alta St
- 33014 Trafalgar Square
- 2265 Delton Ct
- 2206 Ellsworth St
- 2210 Ellsworth St
- 332 S Hubbard Ct
- 370 Hickory Ln
- 252 Waterbury Ct Unit 116
- 121 Waterbury Ct Unit 125
- 1824 N Crown St Unit 1824
- 1947 Cottrill Ln
- 5800 N Christine
- 34038 Caseville Ct
- 5925-5995 N Wildwood St
- 5903 N Wayne Rd
- 33715 Birchlawn
- 5865 N Parent St
- 33114 Alaska Ct
- 32327 Kalamazoo Ct
- 5868 N Linville St
