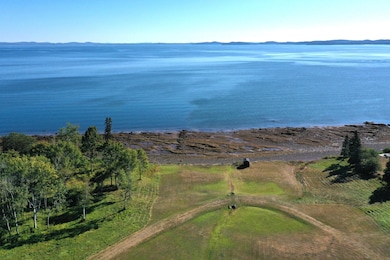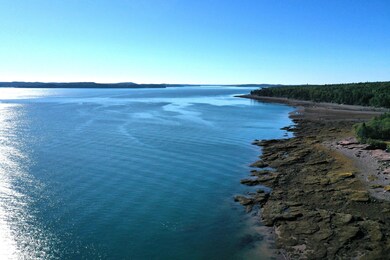Estimated payment $4,821/month
Highlights
- 167 Feet of Waterfront
- Country Club
- New Construction
- Public Beach
- Deep Water Access
- Contemporary Architecture
About This Home
Finished in 2024, this new build has all one dreams about. Waterfront with easy access to the beach, 3 acres of land, unobstructed views of Passamaquoddy Bay, fabulous sunrises to name a few of the many features. One floor living with open concept kitchen and living room and wide open views! Pull up a seat and have a glass of wine with the chef. Farmers sink and well thought out design complete with large pantry room off the kitchen, perfect for your special projects. With the living room wall of glass, you never tire of what lies beyond. The master bedroom with ensuite bath features a jacuzzi tab, separate tiled shower, laundry and a walk in closet. Also, there is another full bath for guests closer to the garage entry. For holidays and special occasions, there is plenty of space in the dining room. Think of the basement as a family suite unit - finished beautifully allowing guests a perfect set up for weekly rentals. Or perhaps you will want to rent to a visiting health professional working in the area. And finally, a well thought out 2 car garage to park your wagon! Will be sold primarily furnished with Apartment being turnkey. Shown only by appt.
Home Details
Home Type
- Single Family
Est. Annual Taxes
- $1,146
Year Built
- Built in 2023 | New Construction
Lot Details
- 3.01 Acre Lot
- 167 Feet of Waterfront
- Ocean Front
- Public Beach
- Landscaped
- Level Lot
- Open Lot
- Property is zoned Shoreland
Parking
- 1 Car Direct Access Garage
- Heated Garage
- Automatic Garage Door Opener
- Gravel Driveway
- Off-Street Parking
Property Views
- Water
- Scenic Vista
Home Design
- Contemporary Architecture
- Concrete Foundation
- Wood Frame Construction
- Metal Roof
- Shingle Siding
- Vinyl Siding
- Radon Mitigation System
- Concrete Perimeter Foundation
Interior Spaces
- Multi-Level Property
- Ceiling Fan
- Double Pane Windows
- Family Room
- Living Room
- Dining Room
- Home Security System
Kitchen
- Eat-In Kitchen
- Gas Range
- Microwave
- Dishwasher
- Kitchen Island
- Quartz Countertops
Flooring
- Wood
- Ceramic Tile
Bedrooms and Bathrooms
- 2 Bedrooms
- Main Floor Bedroom
- En-Suite Bathroom
- Walk-In Closet
- Bedroom Suite
- 3 Full Bathrooms
- Double Vanity
- Low Flow Toliet
- Secondary Bathroom Jetted Tub
- Soaking Tub
- Shower Only
- Separate Shower
Laundry
- Laundry on main level
- Dryer
- Washer
Finished Basement
- Walk-Out Basement
- Basement Fills Entire Space Under The House
- Interior Basement Entry
Outdoor Features
- Deep Water Access
- Patio
Utilities
- No Cooling
- Zoned Heating
- Radiator
- Heating System Uses Gas
- Heating System Uses Propane
- Hot Water Heating System
- Programmable Thermostat
- Generator Hookup
- Power Generator
- Private Water Source
- Well
- Hot Water Circulator
- Septic System
- Septic Design Available
- Private Sewer
- Internet Available
Additional Features
- ENERGY STAR/CFL/LED Lights
- Property is near golf course
Listing and Financial Details
- Tax Lot 34-2
- Assessor Parcel Number PERR-000010-000000-000034-000002
Community Details
Recreation
- Country Club
Additional Features
- No Home Owners Association
- Community Storage Space
Map
Property History
| Date | Event | Price | List to Sale | Price per Sq Ft |
|---|---|---|---|---|
| 08/20/2025 08/20/25 | For Sale | $920,000 | -- | $284 / Sq Ft |
Source: Maine Listings
MLS Number: 1634845
- 1 Daggett Rd
- 149 Old Eastport Rd
- X Bechard Ln
- 24 Roy's Way
- Lot 22 Off South Meadow & Roys Way Rd
- 150 Leach Point Rd
- 17 Indian Rd
- L1-1,2,3,4 Birch Point Rd
- M3 BA2 L11 Janney St
- MD3 L7&11 Barton St
- M3 BA2 L7 Deeks St
- 68 Robbins Rd
- Lot 13 Red Rock Estates
- 187 County Rd
- 448 Garnet Head Rd
- 434 Garnet Head Rd
- XX S Meadow Rd
- Lot 9-PART Rt 190 Rd
- 27 Redoubt Hill Rd
- 167 Sweeney Rd
Ask me questions while you tour the home.








