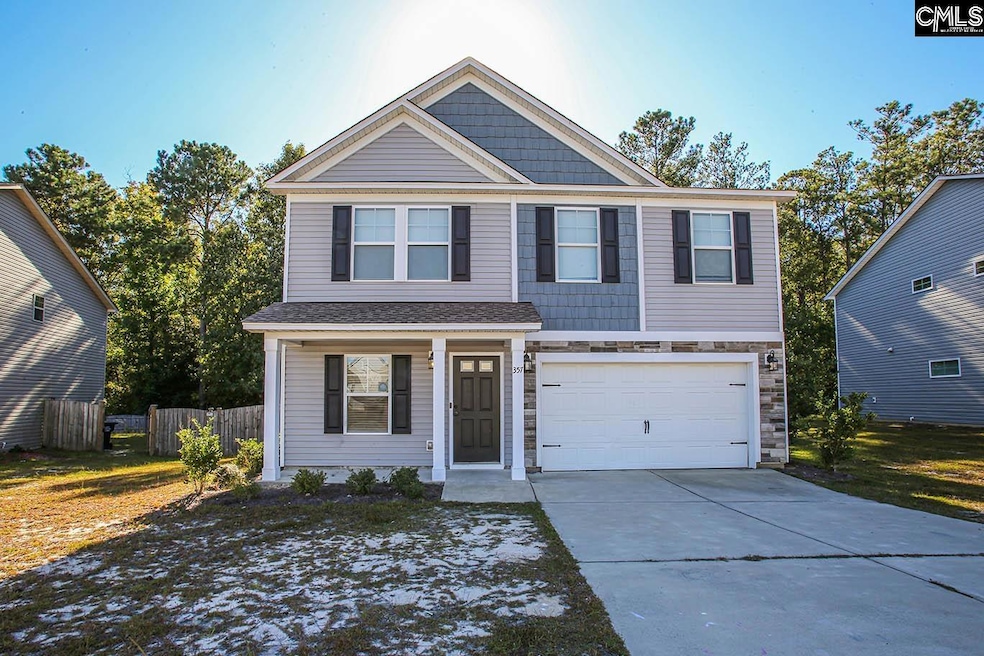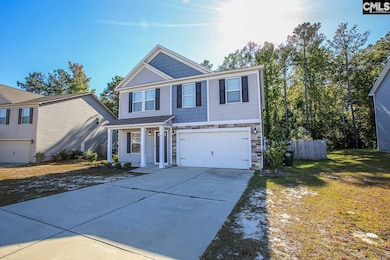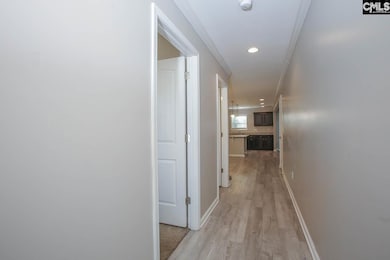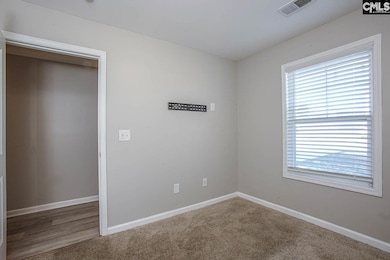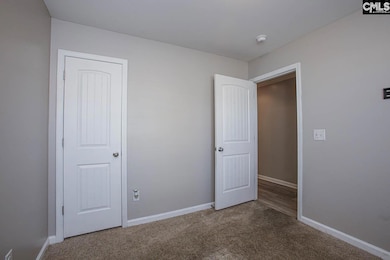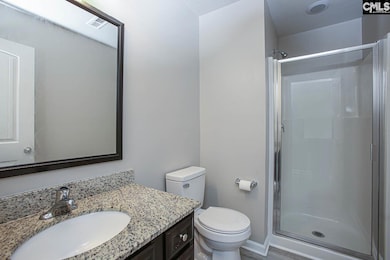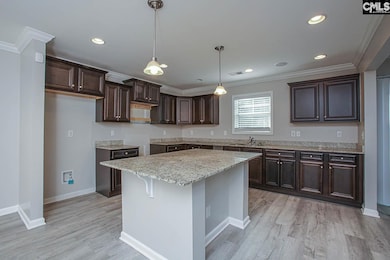357 Summer Creek Dr Cayce, SC 29172
Pine Ridge NeighborhoodEstimated payment $1,616/month
Highlights
- Vaulted Ceiling
- Granite Countertops
- Soaking Tub
- Traditional Architecture
- Breakfast Area or Nook
- Walk-In Closet
About This Home
Beautiful, well kept, 5 BR, 3 bath home featuring open floor plan. This floorplan is the epitome of “Open Concept” with a spacious kitchen with plenty of cabinets, a LARGE island and open dining area! Luxury Vinyl Plank Flooring? Yes, it is included in the Foyer, the Kitchen, the Breakfast area, Living Room, Garage Entry and all bathrooms and Laundry!! Thinking about getting cozy by the fire? With a flick of a switch, you have a warm, inviting fire going! There is also a 5th Bedroom/Office on the Main plus full bath for guests. At the top of the stairs is a large loft area. The master suite with Vaulted ceiling has his & hers closets and features French doors opening to a large master bath with double sink vanity, separate shower & garden tub, and private water closet. Standard Features include Music Port/Charging Station located in kitchen, Recessed Lighting, Garage Door Opener, stained cabinets, and granite counter tops. GREEN SMART features include Home Energy Rating System (HERS) testing, NAHB Chips Certification, a Honeywell home automation; meaning you can easily control your home security, lighting, thermostat & more from your smart phone, radiant barrier sheathing, R-50 attic insulation, LOW E windows, and a gas Tankless water heater. Seller has added all new appliances in the home to include microwave, dishwasher, and stove that come with a warranty. Seller will consider painting prior to closing with an acceptable contract. Motivated seller, bring all offers! Disclaimer: CMLS has not reviewed and, therefore, does not endorse vendors who may appear in listings.
Home Details
Home Type
- Single Family
Est. Annual Taxes
- $1,161
Year Built
- Built in 2020
Lot Details
- 6,970 Sq Ft Lot
- Property is Fully Fenced
HOA Fees
- $25 Monthly HOA Fees
Parking
- 2 Car Garage
- Garage Door Opener
Home Design
- Traditional Architecture
- Slab Foundation
- Stone Exterior Construction
- Vinyl Construction Material
Interior Spaces
- 2,241 Sq Ft Home
- 2-Story Property
- Vaulted Ceiling
- Ceiling Fan
- Recessed Lighting
- French Doors
- Living Room with Fireplace
- Luxury Vinyl Plank Tile Flooring
- Pull Down Stairs to Attic
- Laundry on upper level
Kitchen
- Breakfast Area or Nook
- Granite Countertops
Bedrooms and Bathrooms
- 5 Bedrooms
- Walk-In Closet
- 3 Full Bathrooms
- Private Water Closet
- Soaking Tub
- Garden Bath
- Separate Shower
Schools
- Wood Elementary School
- Pine Ridge Middle School
- Airport High School
Utilities
- Central Heating and Cooling System
Community Details
- Association fees include common area maintenance, street light maintenance, green areas
- Drayton Hall Subdivision
Listing and Financial Details
- Assessor Parcel Number 21
Map
Home Values in the Area
Average Home Value in this Area
Tax History
| Year | Tax Paid | Tax Assessment Tax Assessment Total Assessment is a certain percentage of the fair market value that is determined by local assessors to be the total taxable value of land and additions on the property. | Land | Improvement |
|---|---|---|---|---|
| 2024 | $1,161 | $8,200 | $1,480 | $6,720 |
| 2023 | $1,161 | $8,200 | $1,480 | $6,720 |
| 2020 | $47 | $150 | $150 | $0 |
| 2019 | $0 | $0 | $0 | $0 |
Property History
| Date | Event | Price | List to Sale | Price per Sq Ft |
|---|---|---|---|---|
| 11/04/2025 11/04/25 | Price Changed | $283,000 | -0.7% | $126 / Sq Ft |
| 10/02/2025 10/02/25 | Price Changed | $285,000 | -1.0% | $127 / Sq Ft |
| 08/11/2025 08/11/25 | For Sale | $288,000 | 0.0% | $129 / Sq Ft |
| 04/21/2025 04/21/25 | Pending | -- | -- | -- |
| 04/13/2025 04/13/25 | Price Changed | $288,000 | -0.2% | $129 / Sq Ft |
| 02/18/2025 02/18/25 | Price Changed | $288,450 | 0.0% | $129 / Sq Ft |
| 02/01/2025 02/01/25 | Price Changed | $288,499 | 0.0% | $129 / Sq Ft |
| 01/24/2025 01/24/25 | Price Changed | $288,500 | -0.1% | $129 / Sq Ft |
| 01/03/2025 01/03/25 | Price Changed | $288,900 | 0.0% | $129 / Sq Ft |
| 12/05/2024 12/05/24 | Price Changed | $289,000 | -0.2% | $129 / Sq Ft |
| 11/13/2024 11/13/24 | Price Changed | $289,500 | -0.2% | $129 / Sq Ft |
| 10/23/2024 10/23/24 | For Sale | $290,000 | -- | $129 / Sq Ft |
Purchase History
| Date | Type | Sale Price | Title Company |
|---|---|---|---|
| Interfamily Deed Transfer | -- | None Available | |
| Warranty Deed | $205,000 | None Available | |
| Warranty Deed | $165,000 | None Available |
Mortgage History
| Date | Status | Loan Amount | Loan Type |
|---|---|---|---|
| Open | $201,286 | FHA |
Source: Consolidated MLS (Columbia MLS)
MLS Number: 595607
APN: 007915-01-085
- 365 Summer Creek Dr
- 730 Lansford Bay Dr
- 723 Lansford Bay Dr
- 512 Summer Creek Dr
- 314A Lloydwood Dr
- 314 Lloydwood Dr
- 326A Lloydwood Dr
- 324A Lloydwood Dr
- 237 Lloydwood Dr
- 312 Lloydwood Dr
- 308A Lloydwood Dr
- 318 Lloydwood Dr
- 301 Lloydwood Dr
- 309A Lloydwood Dr
- 312A Lloydwood Dr
- 311A Lloydwood Dr
- 326 Lloydwood Dr
- 308 Lloydwood Dr
- 311 Lloydwood Dr
- 309 Lloydwood Dr
- 419 Old Plantation Dr
- 212 Long Iron Ct
- 1137 Fort Congaree Trail
- 1206 N Eden Dr
- 1150 Ramblin Rd
- 2309 Windsor Rd
- 1 Bradley Ct
- 2807 Julius Felder St
- 1803 Frink St
- 2520 Stonehenge Dr
- 161 Kings Tree Acres Dr
- 2336 James St
- 1136 Charlotte St
- 1513 Dunbar Rd
- 2805 Shadblow Ln
- 21 National Guard Rd
- 1321 Lafayette Ave
- 1541 Beckham St
- 1342 Karlaney Ave
- 524 Wessinger St
