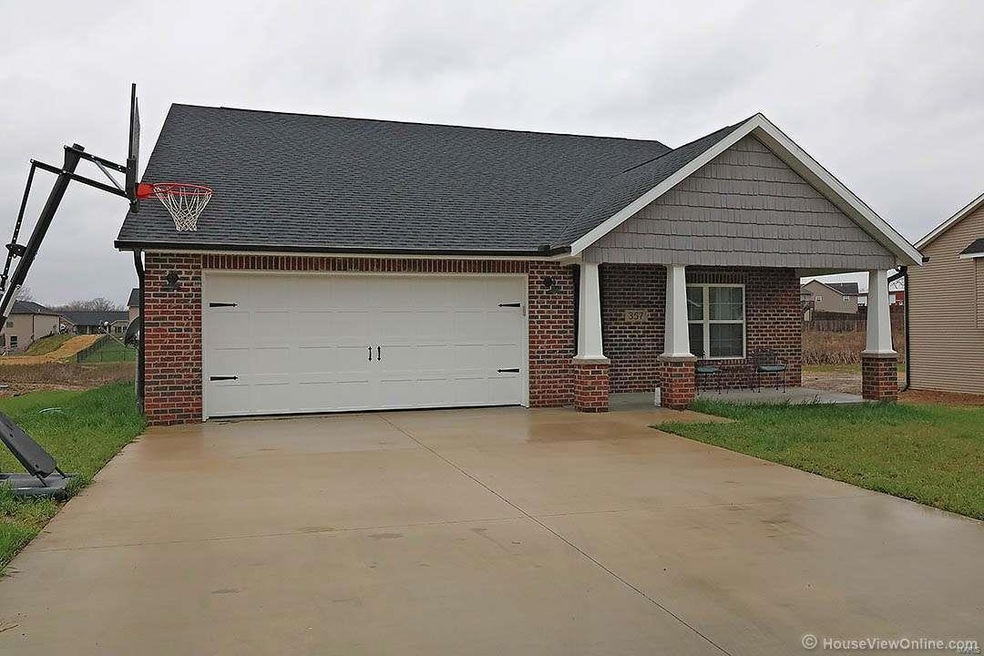
Last list price
357 Tradition Dr Cape Girardeau, MO 63701
3
Beds
2
Baths
1,500
Sq Ft
0.38
Acres
Highlights
- Ranch Style House
- 2 Car Attached Garage
- Forced Air Heating and Cooling System
- Jackson Senior High School Rated A-
About This Home
As of May 2018This home is located at 357 Tradition Dr, Cape Girardeau, MO 63701 and is currently estimated at $164,900, approximately $109 per square foot. This property was built in 2017. 357 Tradition Dr is a home located in Cape Girardeau County with nearby schools including Russell Hawkins Junior High School, Jackson Senior High School, and Notre Dame Regional High School.
Home Details
Home Type
- Single Family
Est. Annual Taxes
- $16
Year Built
- Built in 2017
Lot Details
- Lot Dimensions are 90 x 180
Parking
- 2 Car Attached Garage
- Garage Door Opener
Home Design
- 1,500 Sq Ft Home
- Ranch Style House
- Slab Foundation
Bedrooms and Bathrooms
- 3 Main Level Bedrooms
- 2 Full Bathrooms
Schools
- South Elem. Elementary School
- Jackson Russell Hawkins Jr High Middle School
- Jackson Sr. High School
Utilities
- Forced Air Heating and Cooling System
- Heating System Uses Gas
- Electric Water Heater
Listing and Financial Details
- Assessor Parcel Number 19-306-00-07-01800-0000
Ownership History
Date
Name
Owned For
Owner Type
Purchase Details
Listed on
Feb 27, 2018
Closed on
May 23, 2018
Sold by
Stroud Kacie L
Bought by
Rice Jeffrey S
Seller's Agent
Rocky Strand
Edge Realty
Buyer's Agent
Rocky Strand
Edge Realty
List Price
$164,900
Current Estimated Value
Home Financials for this Owner
Home Financials are based on the most recent Mortgage that was taken out on this home.
Avg. Annual Appreciation
6.30%
Original Mortgage
$162,501
Outstanding Balance
$142,001
Interest Rate
4.5%
Mortgage Type
New Conventional
Estimated Equity
$115,958
Purchase Details
Listed on
Jul 18, 2017
Closed on
Sep 15, 2017
Sold by
Old Towne Homes Llc
Bought by
Stroud Kacie L
Seller's Agent
Chris Mathes
RE/MAX PLUS Realty
Buyer's Agent
Jessica Cole
Edge Realty
List Price
$152,900
Home Financials for this Owner
Home Financials are based on the most recent Mortgage that was taken out on this home.
Avg. Annual Appreciation
15.67%
Original Mortgage
$152,500
Interest Rate
3.89%
Mortgage Type
New Conventional
Similar Homes in Cape Girardeau, MO
Create a Home Valuation Report for This Property
The Home Valuation Report is an in-depth analysis detailing your home's value as well as a comparison with similar homes in the area
Home Values in the Area
Average Home Value in this Area
Purchase History
| Date | Type | Sale Price | Title Company |
|---|---|---|---|
| Warranty Deed | -- | -- | |
| Deed | -- | -- |
Source: Public Records
Mortgage History
| Date | Status | Loan Amount | Loan Type |
|---|---|---|---|
| Open | $14,571 | FHA | |
| Open | $162,501 | New Conventional | |
| Previous Owner | $152,500 | New Conventional |
Source: Public Records
Property History
| Date | Event | Price | Change | Sq Ft Price |
|---|---|---|---|---|
| 05/23/2018 05/23/18 | Sold | -- | -- | -- |
| 04/12/2018 04/12/18 | Pending | -- | -- | -- |
| 02/27/2018 02/27/18 | For Sale | $164,900 | +7.8% | $110 / Sq Ft |
| 09/15/2017 09/15/17 | Sold | -- | -- | -- |
| 07/18/2017 07/18/17 | For Sale | $152,900 | -- | $102 / Sq Ft |
Source: MARIS MLS
Tax History Compared to Growth
Tax History
| Year | Tax Paid | Tax Assessment Tax Assessment Total Assessment is a certain percentage of the fair market value that is determined by local assessors to be the total taxable value of land and additions on the property. | Land | Improvement |
|---|---|---|---|---|
| 2024 | $16 | $31,480 | $6,540 | $24,940 |
| 2023 | $1,563 | $31,480 | $6,540 | $24,940 |
| 2022 | $1,442 | $29,010 | $6,020 | $22,990 |
| 2021 | $1,442 | $29,010 | $6,020 | $22,990 |
| 2020 | $1,447 | $29,010 | $6,020 | $22,990 |
| 2019 | $1,444 | $29,010 | $0 | $0 |
| 2018 | $1,442 | $29,010 | $0 | $0 |
| 2017 | $640 | $28,250 | $0 | $0 |
Source: Public Records
Agents Affiliated with this Home
-
Rocky Strand
R
Seller's Agent in 2018
Rocky Strand
Edge Realty
(573) 275-5675
17 Total Sales
-
Chris Mathes

Seller's Agent in 2017
Chris Mathes
RE/MAX
(573) 579-0235
158 Total Sales
-
Jessica Cole

Buyer's Agent in 2017
Jessica Cole
Edge Realty
(573) 382-4511
97 Total Sales
Map
Source: MARIS MLS
MLS Number: MIS18014429
APN: 193060007018000000
Nearby Homes
- 320 Tradition Dr
- 890 State Highway Z
- 5748 State Highway 25
- 1221 County Road 325
- 734 County Road 231
- 000 Cr316
- 202 Brookside Dr
- 229 Greenbrier Dr
- 202 S Forester Dr
- 2848 S Hope St
- 635 Cypress Creek Ln
- 365 Estate Dr
- 120 Edgewood Rd
- 90 Chivalry Ln
- County Road 241
- 3124 County Road 214
- 227 Willowbrook
- 0 Missouri 25
- 34 Waterhole Trail
- 1614 Warren Lake Dr
