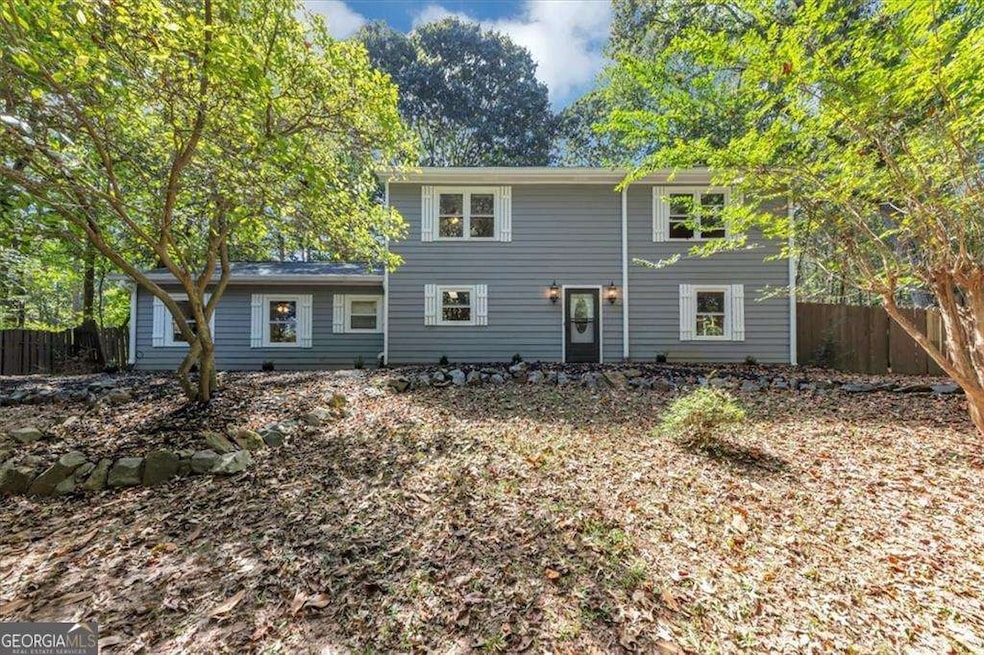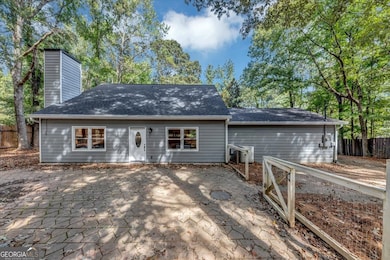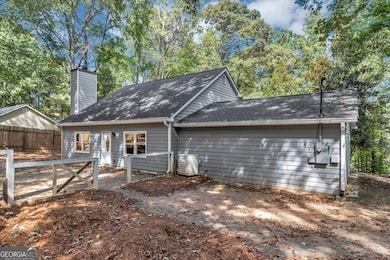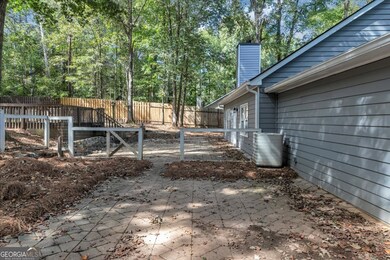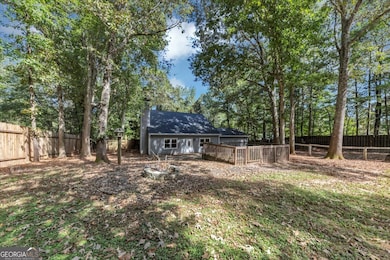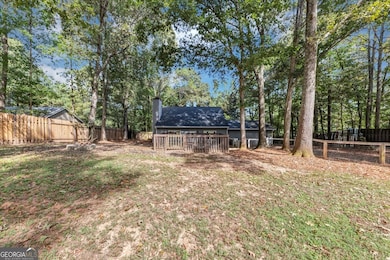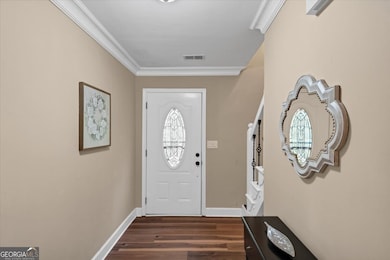3570 Knoll Crest Trail Buford, GA 30519
Estimated payment $2,492/month
Highlights
- Wood Burning Stove
- Wooded Lot
- Traditional Architecture
- Patrick Elementary School Rated A
- Vaulted Ceiling
- Main Floor Primary Bedroom
About This Home
Come experience your own private oasis right in the heart of Buford!! Minutes from shopping, dining, and interstates. This one of a kind treasure is nestled on a private lot with a spacious fenced in backyard. As you enter the front door, peace and relaxation will envelope you. The fireside family room with huge wood burning fireplace and built in bookshelves is the perfect place to entertain and enjoy family and friends. An open concept floor plan with open breakfast room offers a cozy space for dining. Off the family room, you can sit and read your favorite book in the private library or you may want to use this space as your office. A private, powder room jis located just off the library. A built in bookcase offers a special accent to this beautiful and spacious first floor entertaining space. It is a great place to display your finest artwork. A chef's kitchen offers granite counters, loads of cabinets, stainless appliances (New electric range coming soon) and an oversized walk-in pantry and laundry room. "The serene owner's retreat, conveniently located on the main level, offers a private sanctuary for rest and rejuvenation. A spa like bath and huge walk in closet complete this incredible retreat Upstairs you will find two spacious guest rooms with a shared bath. Walk out the backdoor and find the perfect place to enjoy the great outdoors with loads of patio space, fenced in yard and HUGE outdoor workshop or barn. If you've ever dreamed of owning your own farm or just want to get away from all of the hustle and bustle, this property will be the perfect fit. It is truly a private oasis just minutes from the city. As soon as you enter the property, you will feel like you've left the world behind. Don't miss this one of a kind property! Buyer's ask me how you can get a FREE APPRAISAL and 25% DISCOUNT on your attorney fees! Call today! Don't delay. This property has it all!
Home Details
Home Type
- Single Family
Est. Annual Taxes
- $4,965
Year Built
- Built in 1988
Lot Details
- 0.62 Acre Lot
- Back and Front Yard Fenced
- Privacy Fence
- Level Lot
- Wooded Lot
Parking
- Parking Pad
Home Design
- Traditional Architecture
- Composition Roof
- Wood Siding
Interior Spaces
- 2-Story Property
- Bookcases
- Beamed Ceilings
- Vaulted Ceiling
- Ceiling Fan
- Wood Burning Stove
- Entrance Foyer
- Family Room with Fireplace
- Breakfast Room
- Pull Down Stairs to Attic
- Fire and Smoke Detector
Kitchen
- Walk-In Pantry
- Dishwasher
- Solid Surface Countertops
- Disposal
Flooring
- Tile
- Vinyl
Bedrooms and Bathrooms
- 3 Bedrooms | 1 Primary Bedroom on Main
- Split Bedroom Floorplan
- Walk-In Closet
Laundry
- Laundry Room
- Laundry in Hall
Outdoor Features
- Patio
- Separate Outdoor Workshop
- Shed
- Outbuilding
Location
- Property is near schools
- Property is near shops
Schools
- Patrick Elementary School
- Twin Rivers Middle School
- Mountain View High School
Utilities
- Forced Air Heating and Cooling System
- Heating System Uses Natural Gas
- Underground Utilities
- Gas Water Heater
- Phone Available
- Cable TV Available
Community Details
- No Home Owners Association
- Knoll Crest Subdivision
Map
Home Values in the Area
Average Home Value in this Area
Tax History
| Year | Tax Paid | Tax Assessment Tax Assessment Total Assessment is a certain percentage of the fair market value that is determined by local assessors to be the total taxable value of land and additions on the property. | Land | Improvement |
|---|---|---|---|---|
| 2024 | $4,965 | $153,800 | $29,200 | $124,600 |
| 2023 | $4,965 | $153,800 | $29,200 | $124,600 |
| 2022 | $4,243 | $120,520 | $25,600 | $94,920 |
| 2021 | $4,253 | $107,440 | $20,800 | $86,640 |
| 2020 | $2,748 | $65,320 | $18,560 | $46,760 |
| 2019 | $2,416 | $58,480 | $16,400 | $42,080 |
| 2018 | $2,025 | $47,400 | $10,000 | $37,400 |
| 2016 | $2,043 | $47,400 | $10,000 | $37,400 |
| 2015 | $2,066 | $47,400 | $10,000 | $37,400 |
| 2014 | $1,947 | $43,800 | $8,000 | $35,800 |
Property History
| Date | Event | Price | List to Sale | Price per Sq Ft | Prior Sale |
|---|---|---|---|---|---|
| 11/07/2025 11/07/25 | For Sale | $395,000 | 0.0% | -- | |
| 10/22/2025 10/22/25 | Pending | -- | -- | -- | |
| 10/03/2025 10/03/25 | For Sale | $395,000 | +43.7% | -- | |
| 07/24/2020 07/24/20 | Sold | $274,900 | 0.0% | $136 / Sq Ft | View Prior Sale |
| 07/01/2020 07/01/20 | For Sale | $274,900 | 0.0% | $136 / Sq Ft | |
| 06/20/2020 06/20/20 | Pending | -- | -- | -- | |
| 06/11/2020 06/11/20 | Price Changed | $274,900 | -3.5% | $136 / Sq Ft | |
| 03/17/2020 03/17/20 | For Sale | $284,900 | +83.8% | $141 / Sq Ft | |
| 02/12/2018 02/12/18 | Sold | $155,000 | -6.1% | $75 / Sq Ft | View Prior Sale |
| 01/28/2018 01/28/18 | Pending | -- | -- | -- | |
| 01/14/2018 01/14/18 | For Sale | $165,000 | -- | $80 / Sq Ft |
Purchase History
| Date | Type | Sale Price | Title Company |
|---|---|---|---|
| Limited Warranty Deed | $379,900 | -- | |
| Warranty Deed | $274,900 | -- | |
| Warranty Deed | -- | -- | |
| Warranty Deed | $155,000 | -- | |
| Quit Claim Deed | -- | -- | |
| Deed | $125,000 | -- | |
| Deed | $110,500 | -- |
Mortgage History
| Date | Status | Loan Amount | Loan Type |
|---|---|---|---|
| Previous Owner | $192,400 | New Conventional | |
| Previous Owner | $93,925 | New Conventional |
Source: Georgia MLS
MLS Number: 10619151
APN: 7-187-049
- n/a Plunketts Rd
- 1781 Plunketts Rd
- 1510 Oklahoma Dr
- 1785 Plunketts Rd
- 3962 Adler Cir Unit 7
- 4152 Adler Cir Unit 42
- 4202 Adler Cir
- 4002 Adler Cir
- 4202 Adler Cir Unit 47
- 3962 Adler Cir
- 4152 Adler Cir
- 2689 Woodward Down Trail NE
- 3735 Fir Dr
- 3367 Greyhawk Crossing
- 3560 Hanover Dr
- 1970 Sturbridge Ln Unit 1
- 3476 Harvest Ridge Ln
- 3410 Coles Creek Dr
- 3620 Knoll Crest Trail
- 3269 Woodward Down Trail
- 3269 Woodward Down Trail
- 3367 Greyhawk Crossing
- 2809 Woodward Down Trail
- 3069 Woodward Down Trail
- 3029 Woodward Down Trail
- 3427 Harvest Ridge Ln NE
- 3025 Woodward Crossing Blvd
- 3550 Red Willow Ct
- 2620 Mall of Georgia Blvd
- 2620 Mall of Georgia Blvd Unit 1209
- 2620 Mall of Georgia Blvd Unit 1130
- 2620 Mall of Georgia Blvd Unit B2
- 2620 Mall of Georgia Blvd Unit A1
- 2620 Mall of Georgia Blvd Unit C1A
- 3296 Mill Springs Cir
- 3194 Mill Springs Cir
- 2275 Copper Trail Ln
- 1400 Mall of Georgia Blvd
