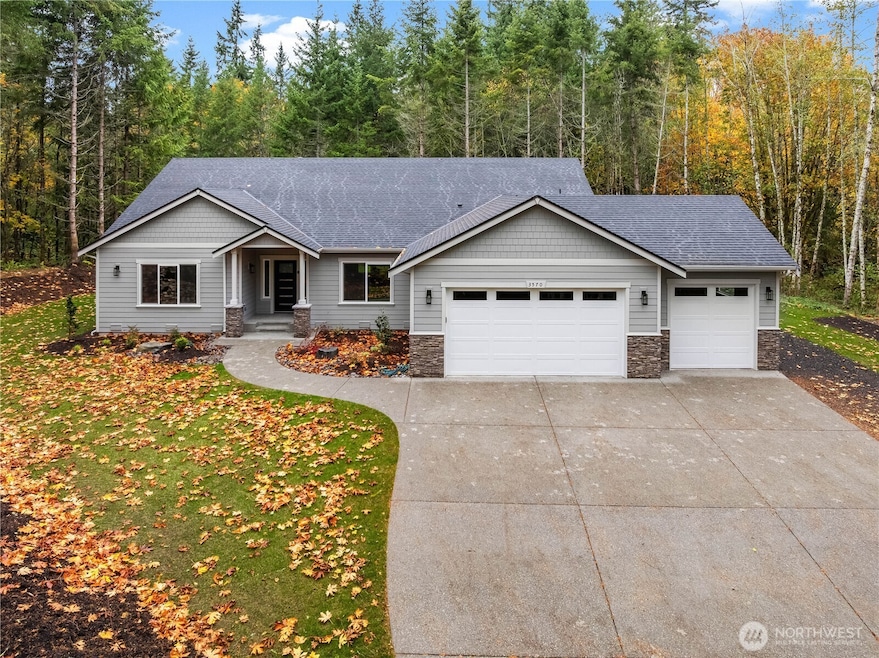3570 Menzies Rd SE Port Orchard, WA 98366
Estimated payment $6,048/month
Highlights
- New Construction
- Gated Community
- Vaulted Ceiling
- RV Access or Parking
- Wooded Lot
- Wood Flooring
About This Home
Brand new 2462 sq ft open concept rambler built by Eagle Homes on 4.51 acres, in a gated neighborhood w/paved roads. Home features 3 bedrooms 2.5 bath, den/office, plus large bonus room and 3 car garage. Vaulted ceilings, gas fireplace, forced air heating w/heat pump, fully wrapped windows, great lighting throughout, lots of storage, painted mill work, hard wood floors and tile floors, large laundry room w/sink and cabinets. Gourmet kitchen w/quartz counter tops, SS appliances including a 36" gas professional range plus built in electric wall oven, cabinet lighting. Fully landscaped yard. Large covered patio makes enjoying the outdoors possible all year! Individual well and gravity septic. Move in ready 100% completed. Room to build a shop.
Source: Northwest Multiple Listing Service (NWMLS)
MLS#: 2441299
Home Details
Home Type
- Single Family
Est. Annual Taxes
- $1,487
Year Built
- Built in 2025 | New Construction
Lot Details
- 4.51 Acre Lot
- Street terminates at a dead end
- Level Lot
- Sprinkler System
- Wooded Lot
- Property is in very good condition
Parking
- 3 Car Attached Garage
- RV Access or Parking
Home Design
- Poured Concrete
- Composition Roof
- Cement Board or Planked
Interior Spaces
- 2,462 Sq Ft Home
- 1-Story Property
- Vaulted Ceiling
- Ceiling Fan
- Gas Fireplace
- Dining Room
- Storm Windows
- Laundry Room
Kitchen
- Double Oven
- Stove
- Microwave
- Dishwasher
Flooring
- Wood
- Carpet
- Ceramic Tile
Bedrooms and Bathrooms
- 3 Main Level Bedrooms
- Walk-In Closet
- Bathroom on Main Level
Outdoor Features
- Patio
Utilities
- Forced Air Heating System
- Heat Pump System
- Propane
- Private Water Source
- Water Heater
- Septic Tank
Listing and Financial Details
- Assessor Parcel Number 05230210122006
Community Details
Overview
- No Home Owners Association
- Built by Eagle Homes Inc
- Port Orchard Subdivision
Security
- Gated Community
Map
Home Values in the Area
Average Home Value in this Area
Tax History
| Year | Tax Paid | Tax Assessment Tax Assessment Total Assessment is a certain percentage of the fair market value that is determined by local assessors to be the total taxable value of land and additions on the property. | Land | Improvement |
|---|---|---|---|---|
| 2026 | $1,487 | $179,120 | $179,120 | -- |
| 2025 | $1,487 | $179,120 | $179,120 | -- |
| 2024 | $1,411 | $175,290 | $175,290 | -- |
| 2023 | $1,401 | $175,290 | $175,290 | $0 |
| 2022 | $1,339 | $140,230 | $140,230 | $0 |
| 2021 | $1,264 | $125,210 | $125,210 | $0 |
| 2020 | $1,125 | $108,280 | $108,280 | $0 |
| 2019 | $945 | $100,480 | $100,480 | $0 |
| 2018 | $1,023 | $90,950 | $90,950 | $0 |
| 2017 | $942 | $90,950 | $90,950 | $0 |
| 2016 | $981 | $86,620 | $86,620 | $0 |
| 2015 | $968 | $86,620 | $86,620 | $0 |
| 2014 | -- | $90,750 | $90,750 | $0 |
| 2013 | -- | $90,750 | $90,750 | $0 |
Property History
| Date | Event | Price | List to Sale | Price per Sq Ft |
|---|---|---|---|---|
| 11/03/2025 11/03/25 | Price Changed | $1,125,000 | -2.2% | $457 / Sq Ft |
| 10/04/2025 10/04/25 | For Sale | $1,150,000 | -- | $467 / Sq Ft |
Purchase History
| Date | Type | Sale Price | Title Company |
|---|---|---|---|
| Warranty Deed | $209,000 | Fidelity National Title | |
| Interfamily Deed Transfer | -- | None Available |
Source: Northwest Multiple Listing Service (NWMLS)
MLS Number: 2441299
APN: 052302-1-012-2006
- 3188 Hinkley Rd SE
- 3333 Locker Rd SE
- 2863 Rocky Creek Ln SE
- 6724 SE Sedgwick Rd
- 5101 SE Natchez Ct
- 4213 SE Salmonberry Rd
- 2169 Ponderosa Dr SE
- 3628 Creek View Ct SE
- 2451 Mcgregor Dr SE
- 3300 Madrona Dr SE
- 6521 SE Mile Hill Dr Unit 23
- 7085 SE Legrand St
- 6223 Ebbert Dr SE
- 0 SE Berry St
- 3696 SE Greenbriar Place
- 2014 Kelowna Place SE
- 4554 Westway Dr SE
- 2475 Parkwood Dr SE
- 5544 Clover Valley Rd SE
- 3707 SE Chesterton Dr
- 4698 SE Conifer Park Dr
- 3418 SE Navigation Ln
- 4106 Madrona Dr SE
- 3990 Starboard Ln SE
- 1665 Payseno Ln SE
- 1410 Wendell Ave SE
- 7265 E Harrison St Unit A
- 3410-3420 Orlando St
- 3100 SE Orlando St
- 3300 Valentine Ln SE
- 2192 SE Sedgwick Rd
- 1621 Plisko Ln
- 1481 SE Blueberry Rd
- 8582 Long Lake Rd SE
- 1800 Sidney Ave
- 4999 Sidney Rd SW
- 811 Hayward Ave
- 487 Mansfield Ct SW
- 414 SW Hayworth Dr
- 280 Washington Ave







