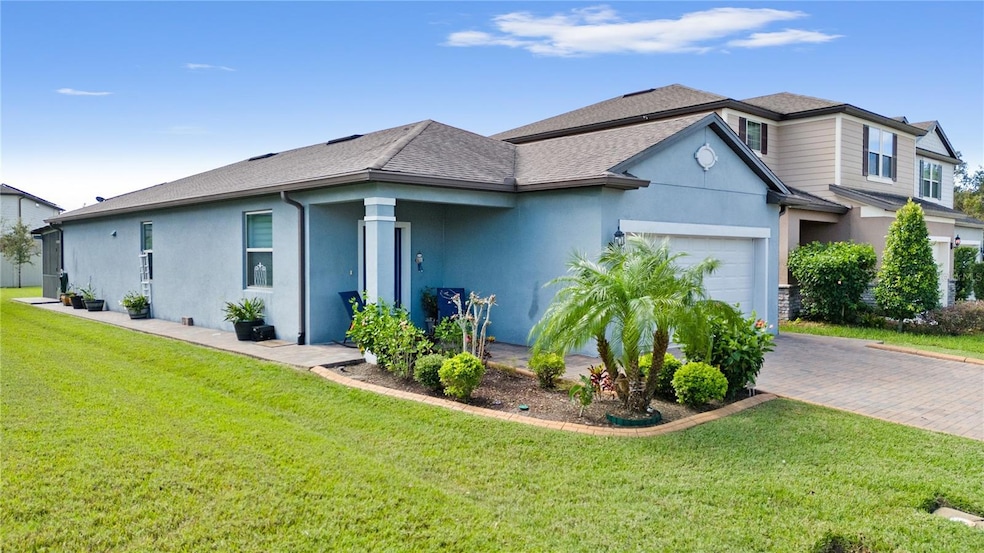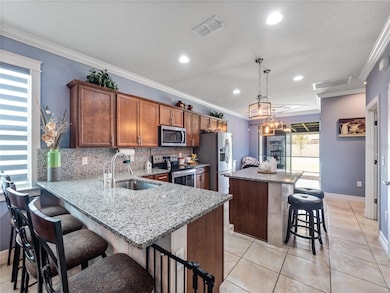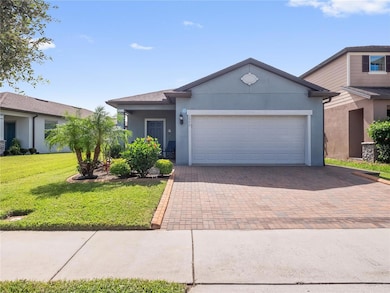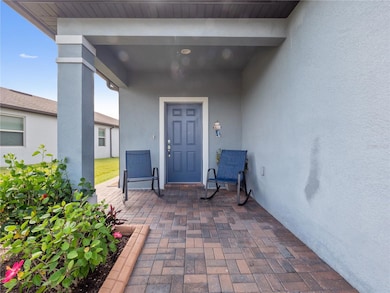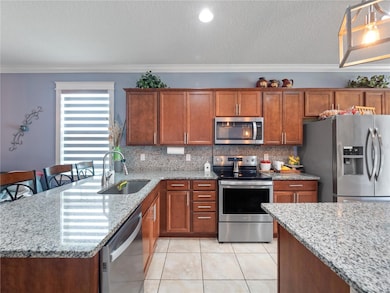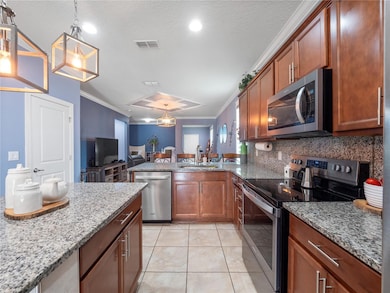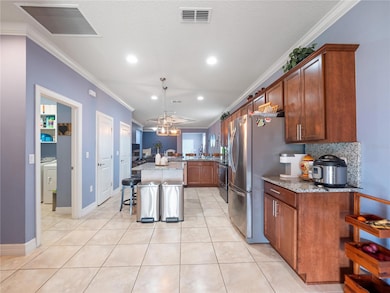3570 Southern Cross Loop Kissimmee, FL 34744
North Saint Cloud NeighborhoodEstimated payment $2,543/month
Highlights
- Open Floorplan
- Community Pool
- Eat-In Kitchen
- Outdoor Kitchen
- 2 Car Attached Garage
- Crown Molding
About This Home
Live minutes from Lake Nona and the airport without paying Lake Nona prices. This 2018 home offers 4 bedrooms, 2 bathrooms, and a modern design in one of the fastest-growing areas of Kissimmee 34744. Its open layout connects the kitchen, dining room, and living room, creating the perfect space for family gatherings or entertaining. The kitchen features a center island and granite countertops, ideal for those who enjoy cooking and entertaining. Located just 5 miles from MCO, Medical City, and major thoroughfares like the Turnpike, this property combines convenience, privacy, and a low HOA fee ($118). Plus, it may qualify for 0% down payment programs for eligible buyers. If you're looking for a strategic location, relatively new construction, and competitive pricing in the area... this is an opportunity you shouldn't miss.
Listing Agent
LPT REALTY, LLC Brokerage Phone: 877-366-2213 License #3268961 Listed on: 08/07/2025

Home Details
Home Type
- Single Family
Est. Annual Taxes
- $3,192
Year Built
- Built in 2018
Lot Details
- 5,663 Sq Ft Lot
- East Facing Home
HOA Fees
- $118 Monthly HOA Fees
Parking
- 2 Car Attached Garage
Home Design
- Slab Foundation
- Shingle Roof
- Concrete Siding
- Stucco
Interior Spaces
- 1,554 Sq Ft Home
- Open Floorplan
- Crown Molding
- Ceiling Fan
- Living Room
- Ceramic Tile Flooring
- Laundry Room
Kitchen
- Eat-In Kitchen
- Range
- Microwave
- Dishwasher
- Disposal
Bedrooms and Bathrooms
- 4 Bedrooms
- Walk-In Closet
- 2 Full Bathrooms
Outdoor Features
- Outdoor Kitchen
Schools
- East Lake Elementary-Os School
- Narcoossee Middle School
- Tohopekaliga High School
Utilities
- Central Heating and Cooling System
- Underground Utilities
- Cable TV Available
Listing and Financial Details
- Visit Down Payment Resource Website
- Legal Lot and Block 202 / 3
- Assessor Parcel Number 10-25-30-3384-0001-2020
Community Details
Overview
- First Residential/Chelsea Parman Association, Phone Number (407) 644-0010
- Visit Association Website
- East Lake Preserve Subdivision
Recreation
- Community Playground
- Community Pool
Map
Home Values in the Area
Average Home Value in this Area
Tax History
| Year | Tax Paid | Tax Assessment Tax Assessment Total Assessment is a certain percentage of the fair market value that is determined by local assessors to be the total taxable value of land and additions on the property. | Land | Improvement |
|---|---|---|---|---|
| 2025 | $3,192 | $232,388 | -- | -- |
| 2024 | $3,123 | $225,839 | -- | -- |
| 2023 | $3,123 | $219,262 | $0 | $0 |
| 2022 | $2,991 | $212,876 | $0 | $0 |
| 2021 | $2,965 | $206,676 | $0 | $0 |
| 2020 | $2,915 | $203,823 | $0 | $0 |
| 2019 | $2,870 | $199,241 | $0 | $0 |
| 2018 | $598 | $40,000 | $40,000 | $0 |
Property History
| Date | Event | Price | List to Sale | Price per Sq Ft |
|---|---|---|---|---|
| 01/08/2026 01/08/26 | Price Changed | $419,000 | -1.2% | $270 / Sq Ft |
| 01/02/2026 01/02/26 | For Sale | $424,000 | 0.0% | $273 / Sq Ft |
| 12/31/2025 12/31/25 | Off Market | $424,000 | -- | -- |
| 11/14/2025 11/14/25 | For Sale | $424,000 | 0.0% | $273 / Sq Ft |
| 11/06/2025 11/06/25 | Pending | -- | -- | -- |
| 09/26/2025 09/26/25 | Price Changed | $424,000 | -0.2% | $273 / Sq Ft |
| 08/07/2025 08/07/25 | For Sale | $425,000 | -- | $273 / Sq Ft |
Purchase History
| Date | Type | Sale Price | Title Company |
|---|---|---|---|
| Interfamily Deed Transfer | -- | None Available | |
| Special Warranty Deed | $235,500 | Pgp Title |
Mortgage History
| Date | Status | Loan Amount | Loan Type |
|---|---|---|---|
| Open | $231,234 | FHA |
Source: Stellar MLS
MLS Number: O6333789
APN: 10-25-30-3384-0001-2020
- 3566 Southern Cross Loop
- 3512 Southern Cross Loop
- 2780 Lake Vista Dr
- 3589 Rock Creek Ln
- 2716 Vista Verde Ln
- 2720 Vista Verde Ln
- 3555 Boggy Creek Rd
- 3440 Boggy Creek Rd
- 3168 Early Morn Ct
- 4573 Small Creek Rd
- 3190 Morning Light Way
- 3205 Bright Ct
- 2802 Quiet Water Trail
- 3605 Late Morning Cir
- 3824 Blue Dasher Dr
- 3067 Dasha Palm Dr
- 3283 Morning Light Way
- 2440 Tangier Dr
- 3837 Wood Thrush Dr
- 3860 Siskin Dr
- 3504 Southern Cross Loop
- 2647 E Lake Pointe Dr
- 4577 Small Creek Rd
- 3482 Dawn Ave
- 3145 Dasha Palm Dr
- 3107 Queen Alexandria Dr
- 3909 Flowering Orchid Ln
- 4064 Sunny Day Way
- 3884 Wood Thrush Dr
- 3125 Queen Alexandria Dr
- 3230 Stratton Cir
- 3026 Julip Dr
- 3060 Landings Cir
- 3029 Mandolin Dr
- 3050 Mandolin Dr
- 3118 Riachuelo Ln
- 3125 Simpson Rd
- 4188 Campsite Loop
- 4632 Campsite Loop
- 3138 Camino Real Dr N
Ask me questions while you tour the home.
