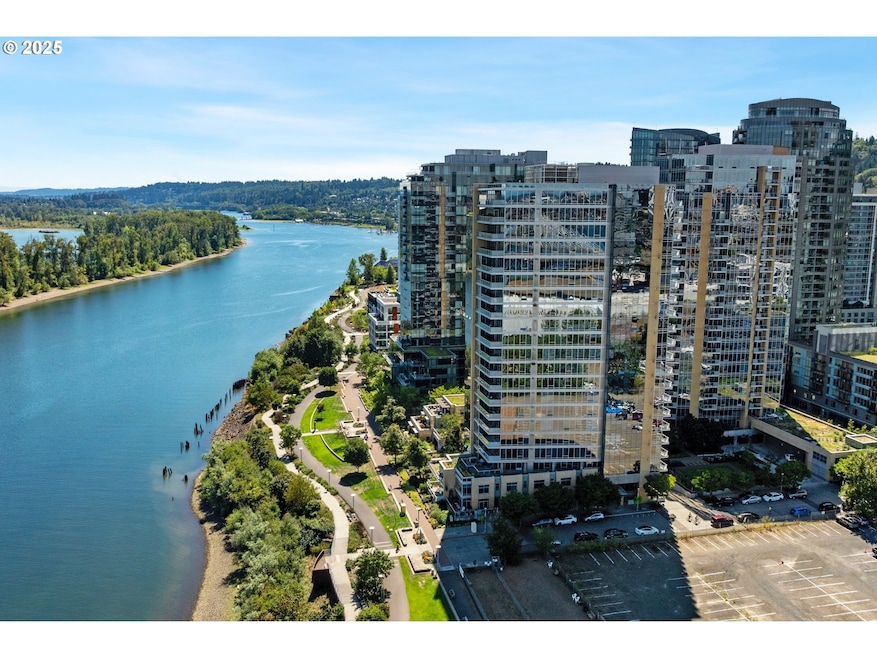The Meriwether 3570 S River Pkwy Unit 1313 Portland, OR 97239
South Waterfront NeighborhoodEstimated payment $6,286/month
Highlights
- Concierge
- 2-minute walk to Ohsu Commons
- River View
- Capitol Hill Elementary School Rated 9+
- Gated Community
- 2-minute walk to South Waterfront Greenway
About This Home
This stunning 2 bedroom, 2 parking spot south waterfront condo features one of the most sought after floor plans in all of the prestigious Meriwether Building. The large gourmet kitchen features custom cabinets, quartz countertops, two Miele ovens, a gas cooktop with range hood, a spacious island and ample storage. Enjoy the inviting living room with a cozy gas fireplace, large dining room perfect for hosting and the multi functional den/flex space. The primary ensuite offers high end carpet, double closets with custom builtins and a beautiful bathroom. The spare bedroom is strategically placed on the other end of the unit and enjoys close proximity to second bathroom and beautiful city views. The wall of floor to ceiling windows and large covered deck put the breathtaking views of the Willamette River, Mt. Hood, and city on full display. The coveted Meriwether offers an abundance of lifestyle amenities including 24/7 concierge, a large recreation room for parties/events, private guest parking, rentable guest suite, bike & kayak storage and beautiful courtyards. So close to the Riverwalk, shopping, restaurants, streetcar, OHSU and all the south waterfront has to offer!
Listing Agent
Cascade Hasson Sotheby's International Realty License #201225266 Listed on: 08/21/2025

Property Details
Home Type
- Condominium
Est. Annual Taxes
- $10,913
Year Built
- Built in 2006
Lot Details
- River Front
- Adjacent to Greenbelt
- Sprinkler System
HOA Fees
Parking
- 2 Car Attached Garage
- Tandem Garage
- Secured Garage or Parking
- Deeded Parking
Property Views
- Mountain
Home Design
- Contemporary Architecture
- Built-Up Roof
Interior Spaces
- 1,605 Sq Ft Home
- 1-Story Property
- Built-In Features
- High Ceiling
- Gas Fireplace
- Double Pane Windows
- Family Room
- Living Room
- Dining Room
- Den
Kitchen
- Built-In Double Convection Oven
- Cooktop with Range Hood
- Dishwasher
- Stainless Steel Appliances
- Kitchen Island
- Quartz Countertops
- Tile Countertops
- Disposal
Flooring
- Wood
- Wall to Wall Carpet
- Tile
Bedrooms and Bathrooms
- 2 Bedrooms
- 2 Full Bathrooms
- Dual Flush Toilets
Laundry
- Laundry Room
- Washer and Dryer
Home Security
Accessible Home Design
- Accessibility Features
- Level Entry For Accessibility
Location
- Upper Level
- Property is near Portland Streetcar
Schools
- Capitol Hill Elementary School
- Jackson Middle School
- Ida B Wells High School
Utilities
- Cooling Available
- Heating System Uses Gas
- Heat Pump System
- Hot Water Heating System
- Gas Available
- Gas Water Heater
- Municipal Trash
- High Speed Internet
Additional Features
- Watersense Fixture
- Covered Deck
Listing and Financial Details
- Assessor Parcel Number R584614
Community Details
Overview
- 245 Units
- Meriwether Coa, Phone Number (503) 445-1211
- On-Site Maintenance
- Greenbelt
Amenities
- Concierge
- Community Deck or Porch
- Common Area
- Meeting Room
- Party Room
- Elevator
Recreation
- Snow Removal
Security
- Resident Manager or Management On Site
- Gated Community
- Fire Sprinkler System
Map
About The Meriwether
Home Values in the Area
Average Home Value in this Area
Tax History
| Year | Tax Paid | Tax Assessment Tax Assessment Total Assessment is a certain percentage of the fair market value that is determined by local assessors to be the total taxable value of land and additions on the property. | Land | Improvement |
|---|---|---|---|---|
| 2025 | $10,913 | $493,200 | -- | $493,200 |
| 2024 | $12,107 | $478,840 | -- | $478,840 |
| 2023 | $11,249 | $464,900 | $0 | $464,900 |
| 2022 | $12,041 | $451,360 | $0 | $0 |
| 2021 | $11,645 | $438,220 | $0 | $0 |
| 2020 | $10,859 | $425,460 | $0 | $0 |
| 2019 | $10,459 | $413,070 | $0 | $0 |
| 2018 | $10,152 | $401,040 | $0 | $0 |
Property History
| Date | Event | Price | List to Sale | Price per Sq Ft |
|---|---|---|---|---|
| 08/21/2025 08/21/25 | For Sale | $725,000 | -- | $452 / Sq Ft |
Source: Regional Multiple Listing Service (RMLS)
MLS Number: 592301887
APN: R584614
- 3570 S River Pkwy Unit 805
- 3570 S River Pkwy Unit 2301
- 3570 S River Pkwy Unit 1711
- 819 S Pennoyer St
- 836 S Curry St Unit 902
- 836 S Curry St Unit 808
- 836 S Curry St Unit 1206
- 836 S Curry St Unit 900
- 841 S Gaines St Unit 510
- 841 S Gaines St Unit 1400
- 841 S Gaines St Unit 427
- 3601 S River Pkwy Unit 433
- 3601 S River Pkwy Unit 1404
- 3601 S River Pkwy Unit 2110
- 3601 S River Pkwy Unit 339
- 3601 S River Pkwy Unit 2108
- 3601 S River Pkwy Unit 2502
- 3601 S River Pkwy Unit 1816
- 3601 S River Pkwy Unit 902
- 3601 S River Pkwy Unit 3101
- 3570 S River Pkwy
- 841 S Gaines St Unit 401
- 3601 S River Pkwy Unit 433
- 3750 S River Pkwy
- 3720 SW Bond Ave
- 650 S Gaines St
- 3820 S River Pkwy
- 3850 S Bond Ave
- 3833 SW Bond Ave
- 3883 S Moody Ave
- 3155 S Moody Ave
- 677 S Lowell St
- 329 S Whitaker St
- 3610 S Kelly Ave
- 3029 S Water Ave Unit ID1309888P
- 3405 SW Barbur Blvd Unit B
- 2615 S Water Ave
- 131 SW Hooker St Unit 131
- 3014 SE 8th Ave
- 2926 SW 4th Ave






