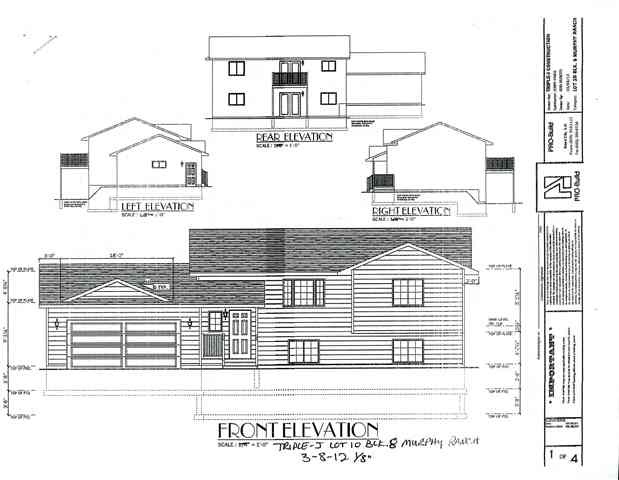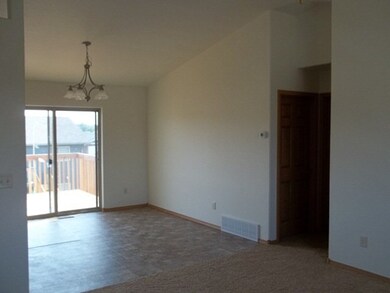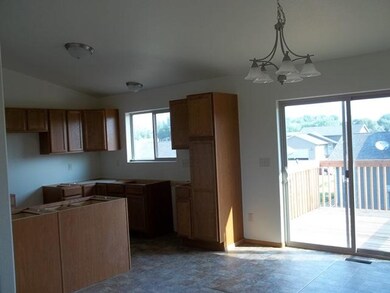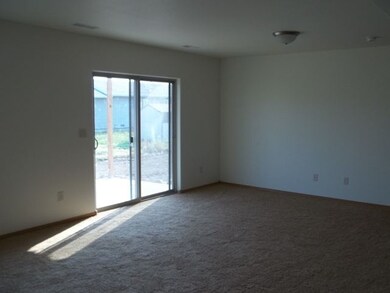
3570 Wesson Rd Rapid City, SD 57703
Highlights
- Under Construction
- Deck
- 2 Car Attached Garage
- City View
- Vaulted Ceiling
- Bathtub with Shower
About This Home
As of July 2020New Construction . 4 bedrooms ,2 bath, 2 car garage. Walk-out basement. Douglas School System. This home is built by Triple J Construction. Maintenance free exterior. Nuetral colors in home.
Last Agent to Sell the Property
KIMBERLEY JACKSON
INACTIVE OFFICE Listed on: 04/05/2012
Home Details
Home Type
- Single Family
Est. Annual Taxes
- $3,865
Year Built
- Built in 2012 | Under Construction
Home Design
- Split Foyer
- Poured Concrete
- Composition Roof
- Hardboard
Interior Spaces
- 1,896 Sq Ft Home
- Vaulted Ceiling
- Ceiling Fan
- City Views
- Basement
Kitchen
- Microwave
- Dishwasher
- Disposal
Flooring
- Carpet
- Vinyl
Bedrooms and Bathrooms
- 4 Bedrooms
- 2 Full Bathrooms
- Bathtub with Shower
Parking
- 2 Car Attached Garage
- Garage Door Opener
Utilities
- Forced Air Heating and Cooling System
- Heating System Uses Gas
Additional Features
- Deck
- 6,970 Sq Ft Lot
Ownership History
Purchase Details
Home Financials for this Owner
Home Financials are based on the most recent Mortgage that was taken out on this home.Purchase Details
Home Financials for this Owner
Home Financials are based on the most recent Mortgage that was taken out on this home.Purchase Details
Home Financials for this Owner
Home Financials are based on the most recent Mortgage that was taken out on this home.Purchase Details
Home Financials for this Owner
Home Financials are based on the most recent Mortgage that was taken out on this home.Similar Homes in Rapid City, SD
Home Values in the Area
Average Home Value in this Area
Purchase History
| Date | Type | Sale Price | Title Company |
|---|---|---|---|
| Deed | $255,000 | -- | |
| Warranty Deed | -- | -- | |
| Warranty Deed | -- | -- | |
| Warranty Deed | -- | -- |
Mortgage History
| Date | Status | Loan Amount | Loan Type |
|---|---|---|---|
| Previous Owner | $169,575 | Purchase Money Mortgage | |
| Previous Owner | $167,721 | No Value Available | |
| Previous Owner | $0 | No Value Available | |
| Closed | $0 | No Value Available |
Property History
| Date | Event | Price | Change | Sq Ft Price |
|---|---|---|---|---|
| 08/21/2025 08/21/25 | For Sale | $374,000 | +46.7% | $197 / Sq Ft |
| 07/17/2020 07/17/20 | Sold | $255,000 | +2.0% | $134 / Sq Ft |
| 05/29/2020 05/29/20 | For Sale | $249,900 | +40.0% | $132 / Sq Ft |
| 09/11/2013 09/11/13 | Sold | $178,500 | -1.9% | $94 / Sq Ft |
| 08/31/2013 08/31/13 | Pending | -- | -- | -- |
| 06/13/2013 06/13/13 | For Sale | $181,900 | +3.0% | $96 / Sq Ft |
| 10/31/2012 10/31/12 | Sold | $176,549 | +1.5% | $93 / Sq Ft |
| 09/04/2012 09/04/12 | Pending | -- | -- | -- |
| 04/05/2012 04/05/12 | For Sale | $173,900 | -- | $92 / Sq Ft |
Tax History Compared to Growth
Tax History
| Year | Tax Paid | Tax Assessment Tax Assessment Total Assessment is a certain percentage of the fair market value that is determined by local assessors to be the total taxable value of land and additions on the property. | Land | Improvement |
|---|---|---|---|---|
| 2025 | $3,865 | $350,400 | $55,200 | $295,200 |
| 2024 | $3,865 | $348,400 | $46,000 | $302,400 |
| 2023 | $3,826 | $336,600 | $46,000 | $290,600 |
| 2022 | $3,409 | $277,500 | $41,800 | $235,700 |
| 2021 | $3,291 | $237,300 | $38,400 | $198,900 |
| 2020 | $3,194 | $222,100 | $38,400 | $183,700 |
| 2019 | $3,138 | $212,300 | $31,500 | $180,800 |
| 2018 | $2,668 | $207,500 | $31,500 | $176,000 |
| 2017 | $2,771 | $209,100 | $31,500 | $177,600 |
| 2016 | $2,698 | $205,900 | $31,500 | $174,400 |
| 2015 | $2,698 | $199,700 | $31,500 | $168,200 |
| 2014 | $2,662 | $192,200 | $31,500 | $160,700 |
Agents Affiliated with this Home
-
Debbie Malott

Seller's Agent in 2025
Debbie Malott
CENTURY 21 CLEARVIEW REALTY
(605) 391-2856
120 Total Sales
-
Forrest Thompson

Seller's Agent in 2020
Forrest Thompson
RE/MAX
(605) 391-6163
421 Total Sales
-
MATHAIS THOMPSON

Seller Co-Listing Agent in 2020
MATHAIS THOMPSON
SOUTH DAKOTA PROPERTIES
(605) 415-0058
64 Total Sales
-
Stuart Martin

Seller's Agent in 2013
Stuart Martin
RE/MAX
(605) 390-4227
385 Total Sales
-
L
Buyer's Agent in 2013
LYDA BUSSE
INACTIVE OFFICE
-
K
Seller's Agent in 2012
KIMBERLEY JACKSON
INACTIVE OFFICE
Map
Source: Black Hills Association of REALTORS®
MLS Number: 107584
APN: 0064228
- 3497 Remington Rd
- 5972 Springfield Rd
- 3697 Blackpowder Rd
- 3488 Enfield Loop
- TBD Magnum Ct
- 4026 Magnum Rd
- 4012 Magnum Rd
- 3901 Magnum Rd
- 3994 Magnum Rd
- 3974 Magnum Rd
- 4071 Altor Ln
- 5420 Williams St
- 6920 Long View Rd
- 3020 Crane Dr
- 3155 Anderson Rd
- 5305 Mercury Dr
- 3532 Lodi Ln
- 3568 Lodi Ln
- TBD Altor Ln
- 5256 Savannah St



