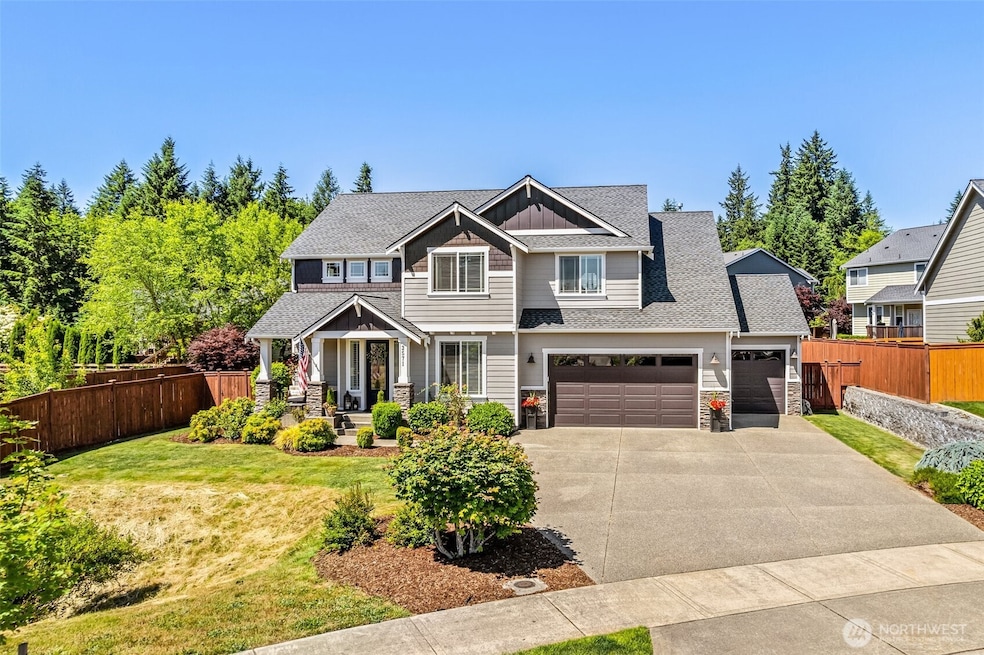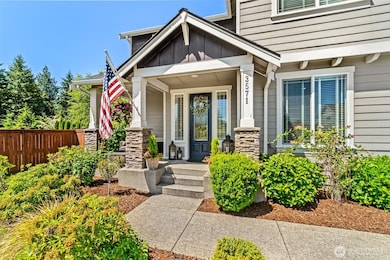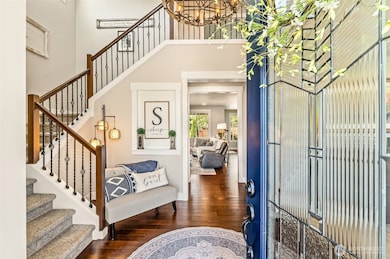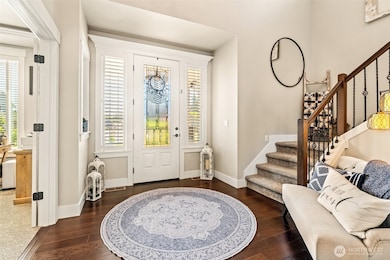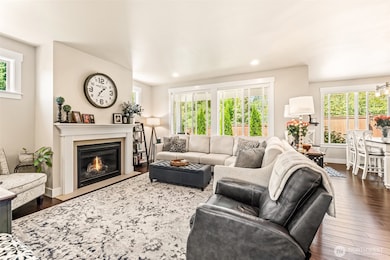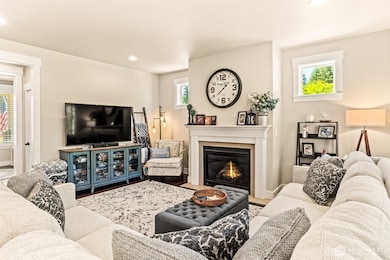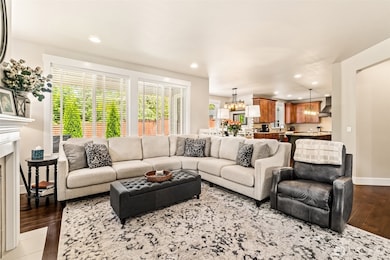3571 Cassie Dr SW Tumwater, WA 98512
Tumwater Hill NeighborhoodEstimated payment $4,774/month
Highlights
- Engineered Wood Flooring
- Modern Architecture
- Double Oven
- Tumwater Middle School Rated A-
- Walk-In Pantry
- 3 Car Attached Garage
About This Home
New Price – Now $765,000! A recent $10,000 drop makes this 2016-built Tumwater home an exceptional value. Backed by protected Percival Creek greenspace, the 4BR/2.5BA, 2,621 sqft layout balances comfort and design with light-filled spaces. Luxury vinyl plank floors flow through an open living and dining area adjoining a granite kitchen with walk-in pantry and backyard patio perfect for gatherings. Upstairs, the unrivaled King-sized primary suite joins three bedrooms and laundry. The 9,411 sqft lot includes a 3-car garage with finished bonus room—ideal for hobbies, studio, or office. Set in Somerset Hill near parks, trails, dining, and Tumwater’s award-winning schools. Beautifully maintained, smartly priced, and ready to welcome you home!
Source: Northwest Multiple Listing Service (NWMLS)
MLS#: 2404943
Home Details
Home Type
- Single Family
Est. Annual Taxes
- $8,053
Year Built
- Built in 2016
Lot Details
- 9,411 Sq Ft Lot
- Sprinkler System
- Property is in very good condition
HOA Fees
- $75 Monthly HOA Fees
Parking
- 3 Car Attached Garage
Home Design
- Modern Architecture
- Block Foundation
- Composition Roof
- Cement Board or Planked
- Wood Composite
Interior Spaces
- 2,621 Sq Ft Home
- 2-Story Property
- Gas Fireplace
- French Doors
Kitchen
- Walk-In Pantry
- Double Oven
- Stove
- Microwave
- Dishwasher
- Disposal
Flooring
- Engineered Wood
- Carpet
Bedrooms and Bathrooms
- 4 Bedrooms
- Bathroom on Main Level
Laundry
- Laundry Room
- Dryer
- Washer
Home Security
- Home Security System
- Storm Windows
Schools
- Tumwater Hill Elementary School
- Tumwater Mid Middle School
- A G West Black Hills High School
Utilities
- Heat Pump System
- Water Heater
Community Details
- Donna Stephens Association
- Tumwater Subdivision
Listing and Financial Details
- Down Payment Assistance Available
- Visit Down Payment Resource Website
- Assessor Parcel Number 40380000700
Map
Home Values in the Area
Average Home Value in this Area
Tax History
| Year | Tax Paid | Tax Assessment Tax Assessment Total Assessment is a certain percentage of the fair market value that is determined by local assessors to be the total taxable value of land and additions on the property. | Land | Improvement |
|---|---|---|---|---|
| 2024 | $7,699 | $809,700 | $150,500 | $659,200 |
| 2023 | $7,699 | $769,700 | $126,400 | $643,300 |
| 2022 | $6,979 | $687,000 | $96,700 | $590,300 |
| 2021 | $6,569 | $593,400 | $85,200 | $508,200 |
| 2020 | $6,740 | $512,300 | $87,600 | $424,700 |
| 2019 | $5,785 | $509,700 | $55,900 | $453,800 |
| 2018 | $5,695 | $441,400 | $51,500 | $389,900 |
| 2017 | $2,762 | $210,350 | $48,050 | $162,300 |
Property History
| Date | Event | Price | List to Sale | Price per Sq Ft | Prior Sale |
|---|---|---|---|---|---|
| 11/29/2025 11/29/25 | Pending | -- | -- | -- | |
| 10/29/2025 10/29/25 | Price Changed | $765,000 | -1.3% | $292 / Sq Ft | |
| 09/29/2025 09/29/25 | Price Changed | $775,000 | -1.8% | $296 / Sq Ft | |
| 09/09/2025 09/09/25 | Price Changed | $789,000 | -0.8% | $301 / Sq Ft | |
| 07/10/2025 07/10/25 | For Sale | $795,000 | +47.9% | $303 / Sq Ft | |
| 11/25/2019 11/25/19 | Sold | $537,500 | -0.4% | $205 / Sq Ft | View Prior Sale |
| 10/14/2019 10/14/19 | Pending | -- | -- | -- | |
| 09/29/2019 09/29/19 | Price Changed | $539,900 | -1.8% | $206 / Sq Ft | |
| 09/06/2019 09/06/19 | For Sale | $549,900 | +24.9% | $210 / Sq Ft | |
| 11/10/2016 11/10/16 | Sold | $440,160 | +1.2% | $171 / Sq Ft | View Prior Sale |
| 06/21/2016 06/21/16 | Pending | -- | -- | -- | |
| 06/16/2016 06/16/16 | Price Changed | $435,000 | +1.2% | $169 / Sq Ft | |
| 06/08/2016 06/08/16 | For Sale | $429,900 | -- | $167 / Sq Ft |
Purchase History
| Date | Type | Sale Price | Title Company |
|---|---|---|---|
| Warranty Deed | $537,500 | Chicago Title Company Of Wa | |
| Warranty Deed | $439,879 | Chicago Title Company | |
| Interfamily Deed Transfer | -- | None Available |
Mortgage History
| Date | Status | Loan Amount | Loan Type |
|---|---|---|---|
| Open | $430,000 | New Conventional | |
| Previous Owner | $350,000 | VA |
Source: Northwest Multiple Listing Service (NWMLS)
MLS Number: 2404943
APN: 40380000700
- 3568 Simmons Mill Ct SW Unit B
- 3694 Simmons Mill Ct SW Unit B
- 3467 Simmons Mill Ct SW Unit B
- 2263 43rd Ln SW
- 2322 44th Ln SW
- 3037 Hampton Dr SW
- 3827 Crosby Blvd SW
- 1748 View Point Ct SW
- 3151 Vista Verde Ln SW
- 3038 Banks Ln SW
- 1664 Ridgeview Loop SW
- 4632 Bush Mountain Dr SW
- 1271 Bay Loop SW
- 1328 Susitna Ln SW
- 4866 Lambskin St SW
- 2435 Callaway Ln SW
- 5119 Golden Eagle Ln SW
- 5124 W Gray Sea Eagle Ln SW
- 1106 G St SW
- 5012 Rural Rd SW
