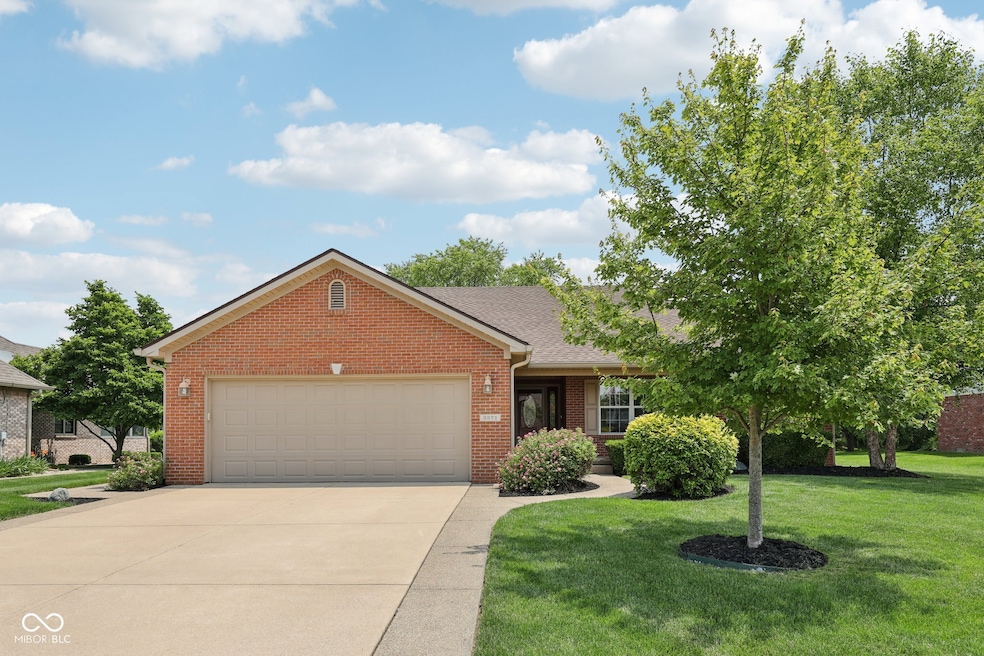
3571 Cedar Creek Ln New Palestine, IN 46163
Estimated payment $2,237/month
Highlights
- Vaulted Ceiling
- Ranch Style House
- 2 Car Attached Garage
- New Palestine Jr High School Rated A-
- No HOA
- Eat-In Kitchen
About This Home
A rare opportunity to own in the HOA-free Cedar Creek Estates. This meticulously maintained 4-bedroom, 2-bath ranch blends comfort, style, and smart functionality in a quiet, established neighborhood. Step outside to enjoy a private, fenced backyard with mature trees, a cozy firepit, and a storage shed - perfect for entertaining or relaxing year-round. Inside, vaulted ceilings and an abundance of natural light create a warm, inviting atmosphere, complemented by a charming fireplace that anchors the living space. The oversized two-car garage is a rare bonus - equipped with built-in storage and spacious enough to comfortably fit a full-size truck. Enjoy peace of mind with more than $50,000 in recent upgrades, including a new roof and gutters, HVAC system, hot water heater, sump pump, and new refrigerator and dishwasher. The kitchen shines with quartz countertops, updated backsplash, and a granite sink.
Home Details
Home Type
- Single Family
Est. Annual Taxes
- $3,022
Year Built
- Built in 2003
Lot Details
- 0.36 Acre Lot
- Landscaped with Trees
Parking
- 2 Car Attached Garage
Home Design
- Ranch Style House
- Brick Exterior Construction
Interior Spaces
- 1,938 Sq Ft Home
- Woodwork
- Vaulted Ceiling
- Gas Log Fireplace
- Great Room with Fireplace
- Ceramic Tile Flooring
- Attic Access Panel
- Fire and Smoke Detector
- Laundry on main level
Kitchen
- Eat-In Kitchen
- Breakfast Bar
- Gas Oven
- Built-In Microwave
- Dishwasher
Bedrooms and Bathrooms
- 4 Bedrooms
- 2 Full Bathrooms
- Dual Vanity Sinks in Primary Bathroom
Outdoor Features
- Shed
Schools
- New Palestine Elementary School
- New Palestine High School
Utilities
- Forced Air Heating and Cooling System
- Gas Water Heater
Community Details
- No Home Owners Association
- Cedar Creek Estates Subdivision
Listing and Financial Details
- Tax Lot 301020302037000013
- Assessor Parcel Number 301020302037000013
Map
Home Values in the Area
Average Home Value in this Area
Tax History
| Year | Tax Paid | Tax Assessment Tax Assessment Total Assessment is a certain percentage of the fair market value that is determined by local assessors to be the total taxable value of land and additions on the property. | Land | Improvement |
|---|---|---|---|---|
| 2024 | $3,021 | $302,100 | $70,000 | $232,100 |
| 2023 | $3,021 | $277,700 | $70,000 | $207,700 |
| 2022 | $2,460 | $247,300 | $36,000 | $211,300 |
| 2021 | $2,244 | $220,300 | $36,000 | $184,300 |
| 2020 | $2,110 | $112,100 | $36,000 | $76,100 |
| 2019 | $2,564 | $125,600 | $36,000 | $89,600 |
| 2018 | $2,507 | $122,800 | $36,000 | $86,800 |
| 2017 | $2,436 | $119,200 | $36,000 | $83,200 |
| 2016 | $2,316 | $115,700 | $33,100 | $82,600 |
| 2014 | $2,851 | $109,200 | $30,000 | $79,200 |
| 2013 | $2,851 | $110,100 | $30,000 | $80,100 |
Property History
| Date | Event | Price | Change | Sq Ft Price |
|---|---|---|---|---|
| 06/21/2025 06/21/25 | Pending | -- | -- | -- |
| 06/20/2025 06/20/25 | For Sale | $365,000 | +37.7% | $188 / Sq Ft |
| 06/19/2020 06/19/20 | Sold | $265,000 | -1.8% | $137 / Sq Ft |
| 04/20/2020 04/20/20 | Pending | -- | -- | -- |
| 04/09/2020 04/09/20 | For Sale | $269,900 | -- | $139 / Sq Ft |
Purchase History
| Date | Type | Sale Price | Title Company |
|---|---|---|---|
| Warranty Deed | -- | Title Alliance Of Indy Metro |
Mortgage History
| Date | Status | Loan Amount | Loan Type |
|---|---|---|---|
| Open | $212,000 | New Conventional |
Similar Homes in New Palestine, IN
Source: MIBOR Broker Listing Cooperative®
MLS Number: 22044085
APN: 30-10-20-302-037.000-013
- 3657 S Cedar Creek Ln
- 4715 W Lawrence Way
- 4582 W Lakeway Dr
- Windsor Plan at Sunrise Lake
- Wellingston Plan at Sunrise Lake
- Sunderland Plan at Sunrise Lake
- Stirling Plan at Sunrise Lake
- Oxford Plan at Sunrise Lake
- Newport Plan at Sunrise Lake
- Kingston Plan at Sunrise Lake
- Kent Plan at Sunrise Lake
- Andover Plan at Sunrise Lake
- 3313 S Cordell Rd
- Lot 2 Jericho West Ct
- 5165 W Pine Bluff Dr
- The Timber Escape Plan at The Overlook
- The Telluride Plan at The Overlook
- The Nashville Plan at The Overlook
- The Nantucket Plan at The Overlook
- The Milner Plan at The Overlook






