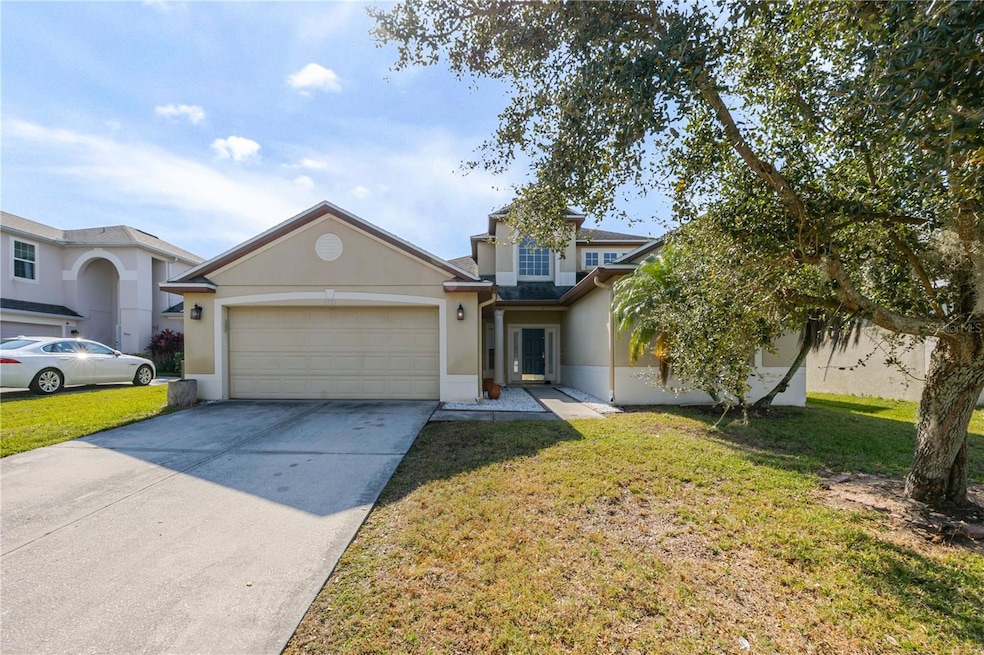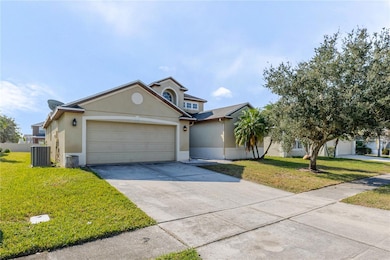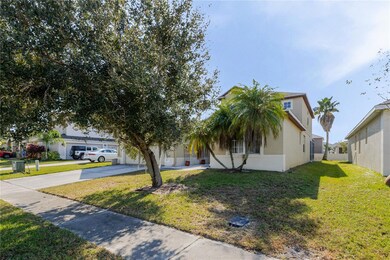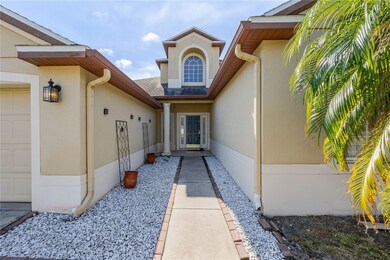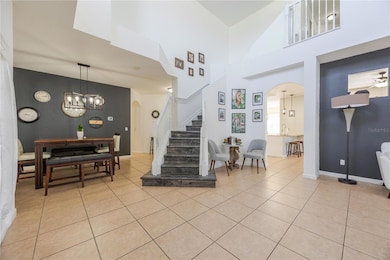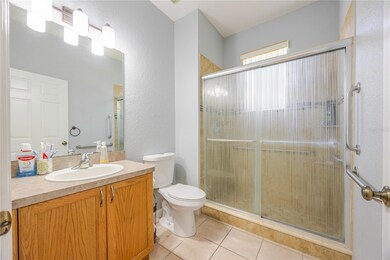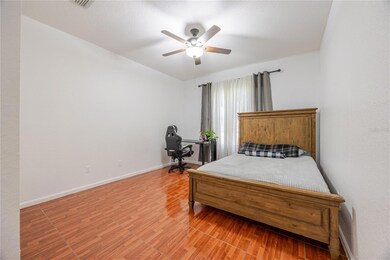3571 Maple Ridge Loop Unit 1 Kissimmee, FL 34741
Tapestry NeighborhoodEstimated payment $3,298/month
Highlights
- Heated In Ground Pool
- Gated Community
- Stone Countertops
- Thomas Jefferson High School Rated A-
- Main Floor Primary Bedroom
- Enclosed Patio or Porch
About This Home
Welcome to this beautifully maintained 5-bedroom, 3.5-bath pool home, offering the perfect mix of space, comfort, and Florida lifestyle living. Located in a desirable Kissimmee community, this property is designed to impress from the moment you walk through the door. On the first floor, you’ll love the convenience of the primary suite, complete with its own private bath, plus an additional bedroom ideal for guests, multi-generational living, or a home office. The bright, open layout features generous living and dining spaces, creating an effortless flow for daily living and entertaining. Upstairs, you’ll find three more spacious bedrooms, providing plenty of room for family, guests, or a growing household. Step outside and enjoy your own private screened-in pool, perfect for cooling off on warm Florida days or hosting weekend gatherings. The backyard offers the peaceful retreat every homeowner craves. Situated close to shopping, dining, major highways, and world-famous attractions, this home combines space, convenience, and true Florida charm. Homes with this level of size and features rarely hit the market—and they don’t last long.
Don’t miss your chance to experience 3571 Maple Ridge Loop for yourself!
Listing Agent
REALTY SERVICES OF AMERICA LLC Brokerage Phone: 407-516-4209 License #3452049 Listed on: 11/25/2025
Home Details
Home Type
- Single Family
Est. Annual Taxes
- $4,597
Year Built
- Built in 2004
Lot Details
- 6,926 Sq Ft Lot
- Lot Dimensions are 60x115
- Northwest Facing Home
- Irrigation Equipment
- Property is zoned KRPU
HOA Fees
- $63 Monthly HOA Fees
Parking
- 2 Car Attached Garage
Home Design
- Slab Foundation
- Shingle Roof
- Block Exterior
- Stucco
Interior Spaces
- 2,636 Sq Ft Home
- 2-Story Property
- Ceiling Fan
- Family Room
- Living Room
- Dining Room
Kitchen
- Eat-In Kitchen
- Dinette
- Convection Oven
- Cooktop with Range Hood
- Microwave
- Stone Countertops
- Disposal
Flooring
- Ceramic Tile
- Luxury Vinyl Tile
Bedrooms and Bathrooms
- 5 Bedrooms
- Primary Bedroom on Main
- Walk-In Closet
- Makeup or Vanity Space
- Bathtub With Separate Shower Stall
- Shower Only
Laundry
- Laundry Room
- Dryer
- Washer
Pool
- Heated In Ground Pool
- Pool Deck
Outdoor Features
- Enclosed Patio or Porch
Schools
- Floral Ridge Elementary School
- Kissimmee Middle School
- Osceola High School
Utilities
- Central Heating and Cooling System
- Thermostat
- Electric Water Heater
- Phone Available
- Cable TV Available
Listing and Financial Details
- Visit Down Payment Resource Website
- Legal Lot and Block 18 / 1
- Assessor Parcel Number 05-25-29-2378-0001-0180
Community Details
Overview
- Association fees include pool
- Ben Or Terina Association, Phone Number (407) 730-9872
- Visit Association Website
- Forest Edge Ph 2 Subdivision
- The community has rules related to deed restrictions
Security
- Gated Community
Map
Home Values in the Area
Average Home Value in this Area
Tax History
| Year | Tax Paid | Tax Assessment Tax Assessment Total Assessment is a certain percentage of the fair market value that is determined by local assessors to be the total taxable value of land and additions on the property. | Land | Improvement |
|---|---|---|---|---|
| 2025 | $4,597 | $300,691 | -- | -- |
| 2024 | $4,486 | $292,217 | -- | -- |
| 2023 | $4,486 | $283,706 | $0 | $0 |
| 2022 | $4,339 | $275,443 | $0 | $0 |
| 2021 | $4,291 | $267,421 | $0 | $0 |
| 2020 | $4,254 | $263,729 | $0 | $0 |
| 2019 | $4,201 | $257,800 | $34,000 | $223,800 |
| 2018 | $4,795 | $244,900 | $30,000 | $214,900 |
| 2017 | $2,690 | $170,424 | $0 | $0 |
| 2016 | $2,573 | $163,140 | $0 | $0 |
| 2015 | $2,602 | $162,006 | $0 | $0 |
| 2014 | $2,589 | $160,721 | $0 | $0 |
Property History
| Date | Event | Price | List to Sale | Price per Sq Ft |
|---|---|---|---|---|
| 11/25/2025 11/25/25 | For Sale | $540,000 | -- | $205 / Sq Ft |
Purchase History
| Date | Type | Sale Price | Title Company |
|---|---|---|---|
| Warranty Deed | $313,000 | Equitable Title Of West Orla | |
| Interfamily Deed Transfer | -- | A Z Team Title Llc | |
| Warranty Deed | $250,800 | First Florida Title Svcs Llc |
Mortgage History
| Date | Status | Loan Amount | Loan Type |
|---|---|---|---|
| Previous Owner | $260,000 | Negative Amortization | |
| Previous Owner | $188,040 | Purchase Money Mortgage | |
| Closed | $0 | FHA |
Source: Stellar MLS
MLS Number: S5139071
APN: 05-25-29-2378-0001-0180
- 2817 Monticello Way
- 3585 Maple Ridge Loop
- 3880 Mt Vernon Way
- 2933 White Cedar Cir
- 3899 Mount Vernon Way
- 2790 Monticello Way
- 2805 Carter Grove Ln
- 3539 Maple Ridge Loop
- 2975 White Cedar Cir
- 2977 White Cedar Cir
- 3700 Mount Vernon Way
- 3680 Mt Vernon Way
- 2770 Monticello Way
- 3400 Mount Vernon Way
- 2761 Monticello Way
- 2765 Monticello Way
- 2753 Monticello Way
- 2749 Monticello Way
- 3404 Willow Branch Ln
- 2691 San Simeon Way
- 2930 Willow Creek Ln
- 2790 Monticello Way
- 3405 Willow Branch Ln
- 2716 Monticello Way
- 3051 Ashland Ln N
- 2992 Langdon Ln N
- 3025 Ashland Ln S
- 3210 Holderness Dr
- 2665 San Simeon Way
- 2940 Langdon Ln S
- 2910 Langdon Ln S
- 3025 Greystone Loop Unit 103
- 3001 Greystone Loop Unit 106
- 3001 Greystone Loop Unit 103
- 2676 Calistoga Ave
- 2679 Calistoga Ave Unit ID1094217P
- 3051 Greystone Loop Unit 305
- 3051 Greystone Loop Unit 306
- 2775 Drift Ln
- 3300 Whitestone Cir Unit 206
