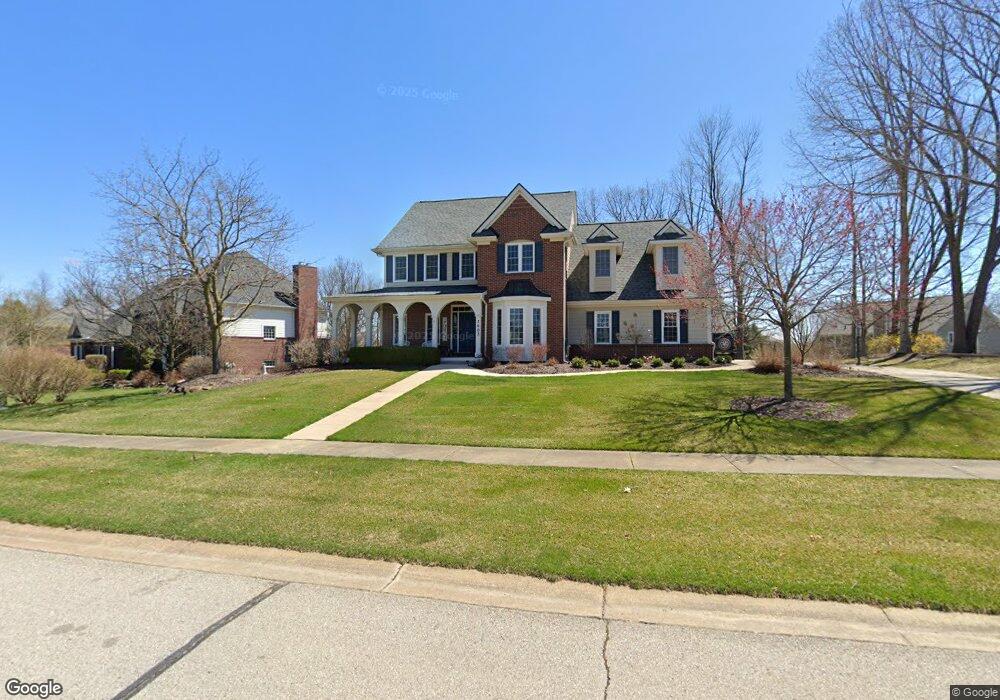3571 Olde Hawthorne Dr Unit 2 Brighton, MI 48114
Estimated Value: $690,041 - $784,000
4
Beds
3
Baths
3,012
Sq Ft
$247/Sq Ft
Est. Value
About This Home
This home is located at 3571 Olde Hawthorne Dr Unit 2, Brighton, MI 48114 and is currently estimated at $743,260, approximately $246 per square foot. 3571 Olde Hawthorne Dr Unit 2 is a home located in Livingston County with nearby schools including Hilton Road Elementary School, Scranton Middle School, and Brighton High School.
Ownership History
Date
Name
Owned For
Owner Type
Purchase Details
Closed on
Sep 8, 2003
Sold by
Echelon Homes Llc
Bought by
Long John and Long Kathleen
Current Estimated Value
Home Financials for this Owner
Home Financials are based on the most recent Mortgage that was taken out on this home.
Original Mortgage
$350,400
Outstanding Balance
$155,589
Interest Rate
5.62%
Mortgage Type
Purchase Money Mortgage
Estimated Equity
$587,671
Purchase Details
Closed on
Mar 29, 2002
Sold by
Lmg Associates Llc
Bought by
Echelon Homes Llc
Home Financials for this Owner
Home Financials are based on the most recent Mortgage that was taken out on this home.
Original Mortgage
$76,000
Interest Rate
6.87%
Create a Home Valuation Report for This Property
The Home Valuation Report is an in-depth analysis detailing your home's value as well as a comparison with similar homes in the area
Home Values in the Area
Average Home Value in this Area
Purchase History
| Date | Buyer | Sale Price | Title Company |
|---|---|---|---|
| Long John | $438,000 | American Title Company Of Li | |
| Echelon Homes Llc | $76,000 | American Title Co |
Source: Public Records
Mortgage History
| Date | Status | Borrower | Loan Amount |
|---|---|---|---|
| Open | Long John | $350,400 | |
| Previous Owner | Echelon Homes Llc | $76,000 | |
| Closed | Long John | $65,700 |
Source: Public Records
Tax History Compared to Growth
Tax History
| Year | Tax Paid | Tax Assessment Tax Assessment Total Assessment is a certain percentage of the fair market value that is determined by local assessors to be the total taxable value of land and additions on the property. | Land | Improvement |
|---|---|---|---|---|
| 2025 | $6,030 | $332,500 | $0 | $0 |
| 2024 | $3,077 | $328,700 | $0 | $0 |
| 2023 | $2,941 | $312,600 | $0 | $0 |
| 2022 | $5,445 | $235,400 | $0 | $0 |
| 2021 | $5,445 | $249,000 | $0 | $0 |
| 2020 | $5,424 | $254,900 | $0 | $0 |
| 2019 | $6,035 | $235,400 | $0 | $0 |
| 2018 | $6,109 | $216,800 | $0 | $0 |
| 2017 | $6,120 | $216,800 | $0 | $0 |
| 2016 | $6,102 | $211,300 | $0 | $0 |
| 2014 | $5,463 | $198,120 | $0 | $0 |
| 2012 | $5,463 | $174,960 | $0 | $0 |
Source: Public Records
Map
Nearby Homes
- 3594 Olde Dominion Dr
- 3431 Dianne Dr
- Northpointe Northpointe Ridge
- 3616 Bay Harbor Dr
- 9194 Orion Dr
- 9058 Ridgefield Dr Unit 80
- 0000 Valencia
- 4125 Flint Rd
- 10150 Skeman Rd
- 3477 Pine Creek Dr
- 4259 Deeside Dr
- 9430 Sheltering Oaks Dr Unit 32
- 3736 Chatham Place Unit 6
- 10183 Skeman Rd
- 3894 Chatham Place Unit 98
- 3888 Chatham Place Unit 99
- 3897 Chatham Place Unit 103
- 3885 Chatham Place Unit 102
- Estelle Plan at The Cove at Benstein
- Allyssa Plan at The Cove at Benstein
- 3539 Olde Hawthorne Dr Unit 1
- 3603 Olde Hawthorne Dr Unit 3
- 0 Olde Hawthorne Dr
- 9495 Prince William Ct Unit Bldg-Unit
- 9495 Prince William Ct Unit 5
- 3554 Olde Hawthorne Dr Unit 22
- 3538 Olde Hawthorne Dr Unit 23
- 9511 Prince William Ct Unit 6
- 3570 Olde Hawthorne Dr Unit 21
- 3522 Olde Hawthorne Dr
- 9479 Prince William Ct Unit 4
- 3586 Olde Hawthorne Dr
- 3602 Olde Hawthorne Dr Unit 19
- 9527 Prince William Ct Unit 15
- 3618 Olde Hawthorne Dr Unit Bldg-Unit
- 3618 Olde Hawthorne Dr Unit 18
- 9380 Hilton Rd
- 9545 Prince William Ct Unit 16
- 3705 Hideaway Ct
- 3705 Hideaway Ct
