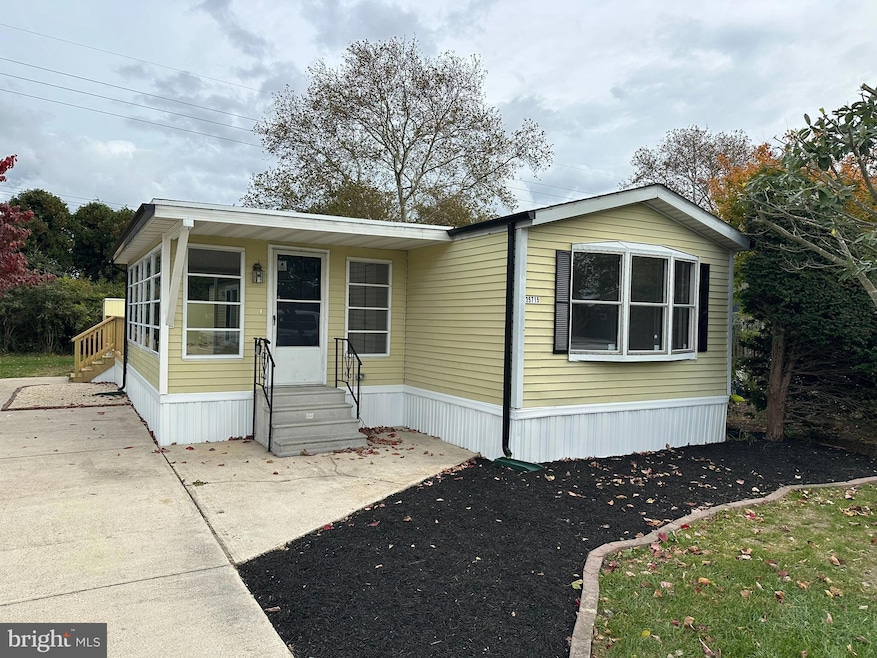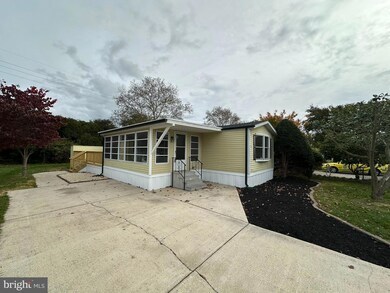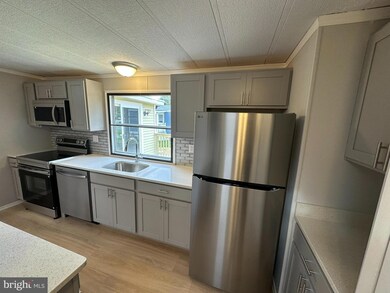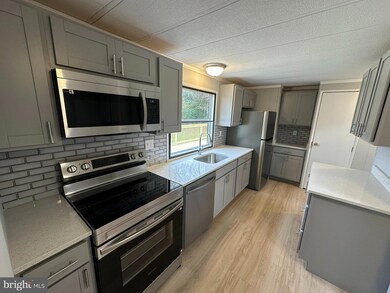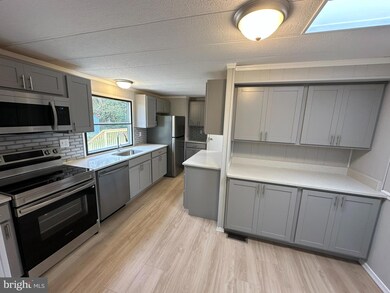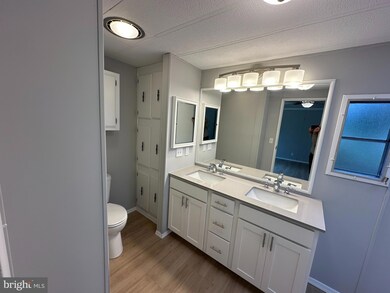35715 Elk Camp Rd Unit 77 Rehoboth Beach, DE 19971
Estimated payment $770/month
Highlights
- No HOA
- Community Pool
- More Than Two Accessible Exits
- Rehoboth Elementary School Rated A
- Paneling
- Luxury Vinyl Plank Tile Flooring
About This Home
New flooring, newer HVAC, new roof and water heater, and a freshly remodeled interior! The home features vaulted ceilings, which makes it feel extra spacious. The living room opens to the kitchen and dining area. The kitchen has quartz countertops, a glass-tile backsplash, and new gray cabinetry for a crisp, contemporary look. It also has a stainless-steel appliance package including a range, built-in microwave, fridge, and a dishwasher. There are 2 sliding glass doors (master bedroom and sunroom) leading into the newly redone deck. Split bedroom plan. The main bedroom is beyond the kitchen & dining area. It is enSuite with a double sink vanity and an oversized stall shower. There is also a linen closet & cabinetry in the bath for additional storage. The other bedroom is on the opposite side of the house down the hall off of the living room. That second full bath has a tub and a single-sink vanity with a white countertop. Don't forget a newly redone storage shed, and new skirting!
Listing Agent
antonbalakin@yahoo.com EXP Realty, LLC License #0039258 Listed on: 10/28/2025

Property Details
Home Type
- Manufactured Home
Est. Annual Taxes
- $117
Year Built
- Built in 1984 | Remodeled in 2025
Lot Details
- 4,356 Sq Ft Lot
- Land Lease expires in 1 year
Parking
- Driveway
Home Design
- Shingle Roof
- Vinyl Siding
Interior Spaces
- 1,164 Sq Ft Home
- Property has 1 Level
- Paneling
- Luxury Vinyl Plank Tile Flooring
- Crawl Space
Bedrooms and Bathrooms
- 2 Main Level Bedrooms
- 2 Full Bathrooms
Accessible Home Design
- More Than Two Accessible Exits
Mobile Home
- Mobile Home Make is Schult
- Mobile Home is 14 x 70 Feet
- Manufactured Home
Utilities
- Forced Air Heating and Cooling System
- 220 Volts
- Electric Water Heater
Listing and Financial Details
- Assessor Parcel Number 334-12.00-105.01-20212
Community Details
Overview
- No Home Owners Association
- Aspen Meadows Subdivision
Recreation
- Community Pool
Map
Home Values in the Area
Average Home Value in this Area
Property History
| Date | Event | Price | List to Sale | Price per Sq Ft |
|---|---|---|---|---|
| 10/28/2025 10/28/25 | For Sale | $144,900 | -- | $124 / Sq Ft |
Source: Bright MLS
MLS Number: DESU2099014
- 35611 High Alpine Ln Unit 51682
- 18527 Snowmass Run Unit 20621
- 33 Gunpowder Ln
- 22 Gunpowder Ln
- 35645 Elk Camp Rd
- 53 Spinning Wheel Ln
- 20 Carriage Ln
- 13 Wagon Wheel Ln Unit 14374
- 37 Spinning Wheel Ln
- 12 Carriage Ln Unit 17706
- 4 Gunpowder Ln Unit 14255
- 35639 Highlands Way Unit 184
- 7 Colonial Ln
- 16 Olde Coach Dr
- 18656 Snowmass Run S Unit 18656
- 35638 Highlands Way
- 1 Candlelight Ln Unit 2542
- 16 Colonial Ln Unit 53536
- 14 Colonial Ln Unit 15590
- 15 Sabrina Dr
- 35542 E Atlantic Cir Unit 219
- 35542 E Atlantic Cir Unit 212
- 400 Cascade Ln Unit 405
- 35609 W Rt 1 Unit 4
- 32015 Azure Ave
- 35859 Parsonage Rd
- 18834 Bethpage Dr
- 19082 Hummingbird Ln
- 36407 Fir Dr
- 36417 Fir Dr
- 19424 Loblolly Cir
- 18942 Shore Pointe Ct Unit 2504D
- 19277 American Holly Rd
- 19269 American Holly Rd
- 34646 Bay Crossing Blvd Unit 801
- 18879 Forgotten Harbor Ct Unit 103C
- 34670 Villa Cir Unit 2207
- 19219 American Holly Rd
- 34531 Oakley Ct Unit 27
- 34527 Oakley Ct Unit 24
